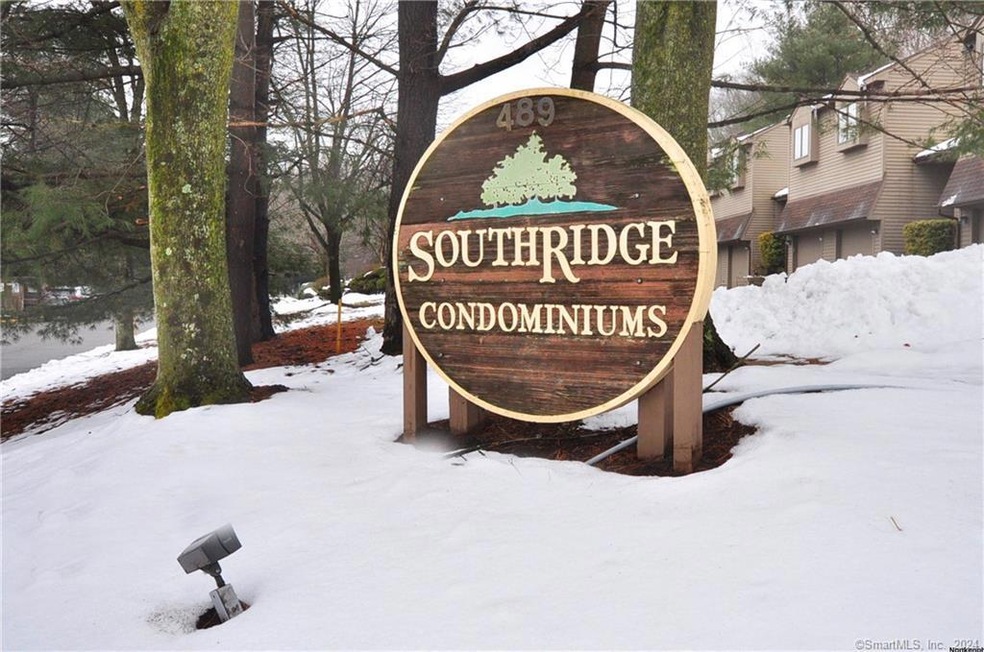
489 Wolcott St Unit 76 Bristol, CT 06010
South Bristol NeighborhoodHighlights
- City View
- Attic
- Thermal Windows
- Deck
- 1 Fireplace
- Laundry Room
About This Home
As of April 2024Ready and waiting for a new buyer. Enjoy this comfortable, well maintained sought after Southridge condominium. The living room can be combined for additional dining area for all those family gatherings. Living room sliders walk out to your own private patio that looks out to the back area of the complex. Eating space in the fully equipped kitchen. The furniture will fit in 2 upper spacious bedrooms with a good amount of closet space. 1 1/2 baths. Behind the 1 car garage is a laundry room with washer/dryer staying and lots of storage room. So handy to have. Central air. Great views of Bristol yet close enough to highways, shopping, parks etc. No closings till end of April.
Last Agent to Sell the Property
Country Manor Realty License #REB.0358110 Listed on: 02/26/2024
Property Details
Home Type
- Condominium
Est. Annual Taxes
- $3,516
Year Built
- Built in 1987
HOA Fees
- $376 Monthly HOA Fees
Home Design
- Frame Construction
- Vinyl Siding
Interior Spaces
- 1,180 Sq Ft Home
- 1 Fireplace
- Thermal Windows
- City Views
- Attic or Crawl Hatchway Insulated
Kitchen
- Electric Range
- Dishwasher
Bedrooms and Bathrooms
- 2 Bedrooms
Laundry
- Laundry Room
- Laundry on lower level
- Electric Dryer
- Washer
Basement
- Garage Access
- Crawl Space
- Basement Storage
Parking
- 1 Car Garage
- Parking Deck
- Automatic Garage Door Opener
Schools
- South Side Elementary School
- Bristol Central High School
Utilities
- Central Air
- Electric Water Heater
- Cable TV Available
Additional Features
- Deck
- Property is near a golf course
Listing and Financial Details
- Assessor Parcel Number 485926
Community Details
Overview
- Association fees include trash pickup, snow removal, water, sewer, property management, insurance
- 125 Units
- Property managed by Imagineers
Pet Policy
- Pets Allowed
Ownership History
Purchase Details
Home Financials for this Owner
Home Financials are based on the most recent Mortgage that was taken out on this home.Purchase Details
Home Financials for this Owner
Home Financials are based on the most recent Mortgage that was taken out on this home.Purchase Details
Purchase Details
Home Financials for this Owner
Home Financials are based on the most recent Mortgage that was taken out on this home.Purchase Details
Purchase Details
Similar Homes in Bristol, CT
Home Values in the Area
Average Home Value in this Area
Purchase History
| Date | Type | Sale Price | Title Company |
|---|---|---|---|
| Warranty Deed | $167,000 | None Available | |
| Warranty Deed | $122,500 | -- | |
| Quit Claim Deed | -- | -- | |
| Warranty Deed | $123,900 | -- | |
| Quit Claim Deed | -- | -- | |
| Warranty Deed | $76,000 | -- |
Mortgage History
| Date | Status | Loan Amount | Loan Type |
|---|---|---|---|
| Open | $123,750 | Purchase Money Mortgage | |
| Previous Owner | $109,800 | Purchase Money Mortgage | |
| Previous Owner | $99,120 | New Conventional | |
| Previous Owner | $351,163 | No Value Available |
Property History
| Date | Event | Price | Change | Sq Ft Price |
|---|---|---|---|---|
| 04/23/2024 04/23/24 | Sold | $220,000 | 0.0% | $186 / Sq Ft |
| 02/26/2024 02/26/24 | For Sale | $219,900 | +77.5% | $186 / Sq Ft |
| 07/31/2014 07/31/14 | Sold | $123,900 | 0.0% | $105 / Sq Ft |
| 06/20/2014 06/20/14 | Pending | -- | -- | -- |
| 01/18/2014 01/18/14 | For Sale | $123,900 | -- | $105 / Sq Ft |
Tax History Compared to Growth
Tax History
| Year | Tax Paid | Tax Assessment Tax Assessment Total Assessment is a certain percentage of the fair market value that is determined by local assessors to be the total taxable value of land and additions on the property. | Land | Improvement |
|---|---|---|---|---|
| 2025 | $3,572 | $105,840 | $0 | $105,840 |
| 2024 | $3,371 | $105,840 | $0 | $105,840 |
| 2023 | $3,212 | $105,840 | $0 | $105,840 |
| 2022 | $3,074 | $80,150 | $0 | $80,150 |
| 2021 | $3,074 | $80,150 | $0 | $80,150 |
| 2020 | $3,074 | $80,150 | $0 | $80,150 |
| 2019 | $3,050 | $80,150 | $0 | $80,150 |
| 2018 | $2,956 | $80,150 | $0 | $80,150 |
| 2017 | $2,878 | $79,870 | $0 | $79,870 |
| 2016 | $2,878 | $79,870 | $0 | $79,870 |
| 2015 | $2,764 | $79,870 | $0 | $79,870 |
| 2014 | $2,764 | $79,870 | $0 | $79,870 |
Agents Affiliated with this Home
-

Seller's Agent in 2024
Paula Kendall
Country Manor Realty
(860) 559-9349
8 in this area
66 Total Sales
-

Buyer's Agent in 2024
Janice Madore
Country Manor Realty
(860) 874-9818
7 in this area
64 Total Sales
-

Seller's Agent in 2014
Mae Marie Modifica
Vision Real Estate
(860) 916-4338
13 Total Sales
-
J
Buyer's Agent in 2014
Jeanne Leone
Keller Williams Realty
Map
Source: SmartMLS
MLS Number: 170626625
APN: BRIS-000007-000000-000043-000007-6
- 489 Wolcott St Unit 35
- 489 Wolcott St Unit 65
- 489 Wolcott St Unit 42
- 155 Melinda Ln
- 198 Crown St
- 2 Topsfield Rd
- 15 Magnolia Ave
- 70 Allen St
- 108 Fall Mountain Rd
- 30 Earl St
- 202 Pleasant View Ave
- 66 Mattatuck Rd
- 132 Gridley St
- 29 Northmont Road Extension
- 148 Greene St
- 47 Colony St
- 52 Colony St
- 6 Houghton St
- 681 Willis St
- 53 Norton St
