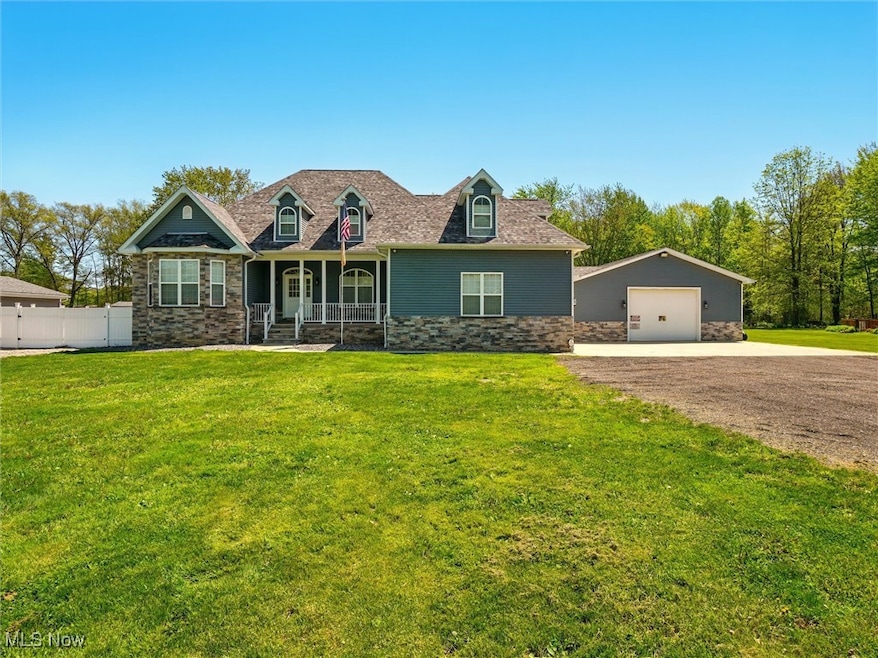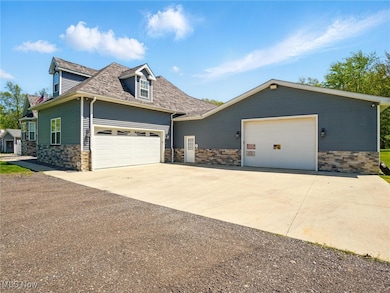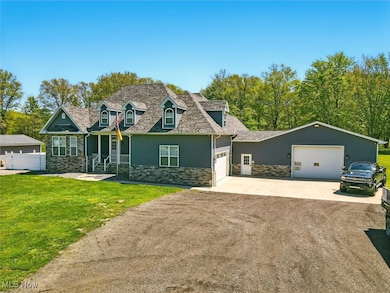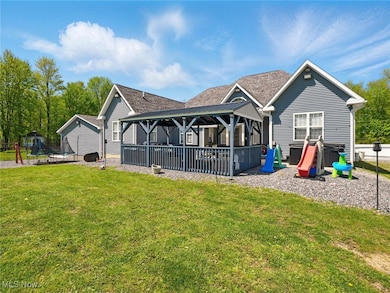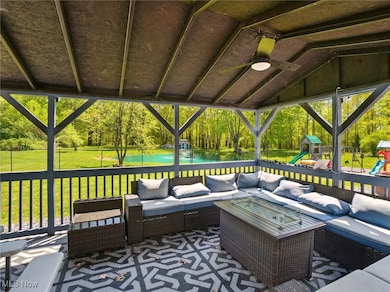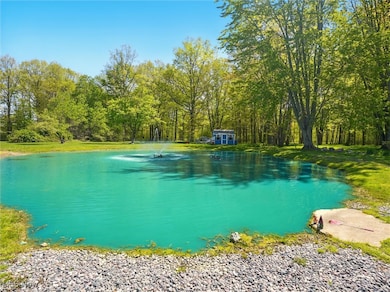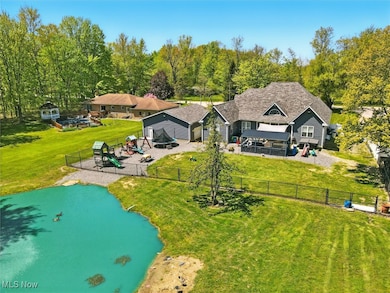
4890 N Myers Rd Geneva, OH 44041
Geneva NeighborhoodEstimated payment $4,734/month
Highlights
- Spa
- Open Floorplan
- Cathedral Ceiling
- 2.5 Acre Lot
- Contemporary Architecture
- 2 Fireplaces
About This Home
Welcome to your dream home—an exquisite 5-bedroom, 4 full bath residence set on 2.5 beautifully maintained acres near Geneva-on-the-Lake, the Ashtabula Harbor, and local wineries. Only five years young, this custom-built home offers nearly every amenity imaginable, all just minutes from the shores of Lake Erie. Step inside to discover an elegant eat-in kitchen featuring all stainless steel appliances, a large pantry, and a stunning two-tiered granite breakfast bar with built-in electric. Enjoy stylish under-cabinet and above-cabinet lighting, a designer backsplash, and ample space for culinary creations and entertaining. The living room boasts cathedral ceilings, custom built-ins, and a gas fireplace. The dining area impresses with trayed ceilings, a wine bar, and LED floor lighting—perfect for sophisticated evenings at home. Retreat to the luxurious master suite, complete with trayed ceilings, an electric fireplace, and dual walk-in closets. The spa-like master bath features a jetted Jacuzzi tub, heated and cooled tile floors, a walk-in tile shower with 8-function dual shower heads. Three additional spacious bedrooms and two more full bathrooms are all conveniently located on the main floor, along with a laundry room featuring a wet sink. A massive fifth bedroom serves as a versatile bonus room above the garage. The home also includes a full finished basement with a complete second kitchen and a fourth full bath—perfect for extended family or entertaining large gatherings included is stand up tanning bed, pool table and theater area. Car enthusiasts or hobbyists will appreciate the attached 32x32 garage and an additional 24x24 heated garage. hole-house generator, plus dual furnaces and A/C units for year-round comfort. Step outside to your personal oasis: a fenced backyard with a sparkling blue pond, chicken coop, and a luxurious 20x12 gazebo outfitted with electric, natural gas hookups, a Bluetooth stereo, and a hot tub. It’s like being on vacation every day.
Listing Agent
Assured Real Estate Brokerage Email: 440-576-7355 info@assuredrealestateoh.com License #2011000229 Listed on: 05/13/2025
Home Details
Home Type
- Single Family
Est. Annual Taxes
- $3,108
Year Built
- Built in 2020
Lot Details
- 2.5 Acre Lot
- Lot Dimensions are 125 x 875
Parking
- 6 Car Attached Garage
Home Design
- Contemporary Architecture
- Fiberglass Roof
- Asphalt Roof
- Vinyl Siding
Interior Spaces
- 2-Story Property
- Open Floorplan
- Built-In Features
- Bookcases
- Tray Ceiling
- Cathedral Ceiling
- 2 Fireplaces
- Electric Fireplace
- Gas Fireplace
- Finished Basement
- Basement Fills Entire Space Under The House
Kitchen
- Eat-In Kitchen
- Breakfast Bar
- Range
- Microwave
- Dishwasher
- Kitchen Island
- Granite Countertops
- Disposal
Bedrooms and Bathrooms
- 5 Bedrooms | 4 Main Level Bedrooms
- Walk-In Closet
- 4 Full Bathrooms
- Soaking Tub
Laundry
- Laundry Room
- Dryer
- Washer
Home Security
- Home Security System
- Fire and Smoke Detector
Outdoor Features
- Spa
- Covered Patio or Porch
Utilities
- Forced Air Heating and Cooling System
- Heating System Uses Gas
- Septic Tank
Community Details
- No Home Owners Association
- Geneva Sec 01 Subdivision
Listing and Financial Details
- Assessor Parcel Number 170200002600
Map
Home Values in the Area
Average Home Value in this Area
Tax History
| Year | Tax Paid | Tax Assessment Tax Assessment Total Assessment is a certain percentage of the fair market value that is determined by local assessors to be the total taxable value of land and additions on the property. | Land | Improvement |
|---|---|---|---|---|
| 2024 | $11,969 | $144,170 | $11,590 | $132,580 |
| 2023 | $6,533 | $144,170 | $11,590 | $132,580 |
| 2022 | $5,400 | $107,140 | $8,930 | $98,210 |
| 2021 | $5,401 | $107,140 | $8,930 | $98,210 |
| 2020 | $330 | $6,550 | $6,550 | $0 |
| 2019 | $698 | $13,270 | $8,120 | $5,150 |
| 2018 | $661 | $13,270 | $8,120 | $5,150 |
| 2017 | $335 | $13,270 | $8,120 | $5,150 |
| 2016 | $653 | $13,160 | $8,050 | $5,110 |
| 2015 | $651 | $13,160 | $8,050 | $5,110 |
| 2014 | $632 | $13,160 | $8,050 | $5,110 |
| 2013 | $709 | $15,370 | $8,260 | $7,110 |
Property History
| Date | Event | Price | List to Sale | Price per Sq Ft | Prior Sale |
|---|---|---|---|---|---|
| 05/13/2025 05/13/25 | For Sale | $849,900 | +2024.8% | $171 / Sq Ft | |
| 11/14/2018 11/14/18 | Sold | $40,000 | -20.0% | $31 / Sq Ft | View Prior Sale |
| 11/01/2018 11/01/18 | Pending | -- | -- | -- | |
| 10/17/2018 10/17/18 | For Sale | $50,000 | 0.0% | $39 / Sq Ft | |
| 09/25/2018 09/25/18 | Pending | -- | -- | -- | |
| 09/20/2018 09/20/18 | For Sale | $50,000 | -- | $39 / Sq Ft |
Purchase History
| Date | Type | Sale Price | Title Company |
|---|---|---|---|
| Interfamily Deed Transfer | -- | Franklin Blair Title Agency | |
| Warranty Deed | $40,000 | Chicago Title Agency | |
| Warranty Deed | $37,900 | Chicago Title Agency | |
| Interfamily Deed Transfer | -- | Attorney | |
| Warranty Deed | $21,000 | -- |
About the Listing Agent

I'm an expert real estate agent with Assured Real Estatein Jefferson, OH and the nearby area, providing home-buyers and sellers with professional, responsive and attentive real estate services.
Want an agent who'll really listen to what you want in a home? Need an agent who knows how to effectively market your home so it sells?
Give me a call! I'm eager to help and would love to talk to you.
Raegan's Other Listings
Source: MLS Now
MLS Number: 5121969
APN: 170200002600
- 4853 N Myers Rd
- 4394 Lake Rd E
- 4949 Palmetto Dr
- 5114 University Dr
- 5192 University Dr
- 4299 Austin Rd
- 6925 New London Rd
- 7 Ninevah Beach Dr
- 19 Lake Hurst Dr
- 15 Lake Hurst Dr
- 5919 N Bend Rd
- 3906 Austin Rd
- 5919 Lake Rd W Unit 7
- 5919 Lake Rd W Unit 29
- 5919 Lake Rd W Unit 13
- 5919 Lake Rd W Unit 15
- 5919 Lake Rd W Unit 18
- 5919 Lake Rd W Unit 28
- 5919 Lake Rd W
- 5825 Lake Rd W Unit 9
- 3499 Dennis Ct Unit 6
- 961 E Main St
- 650 Sherman St
- 125 S Ridge Rd W
- 2529 W 16th St
- 7525 Lake Rd E Unit ID1061030P
- 1036 Union Ave Unit ID1061040P
- 2542 W 8th St
- 6535 Bayside Dr
- 6724 Georgetown Ln
- 5212 Cortland Ave
- 2037 E 31st St
- 1766 Green Rd
- 5438 Chapel Rd
- 3031 N Logan Ln Unit 1
- 1713 Blase Nemeth Rd
- 1747 Blase Nemeth Rd
- 185 Meadows Dr
- 141 Steele Ave
- 908 N State St
