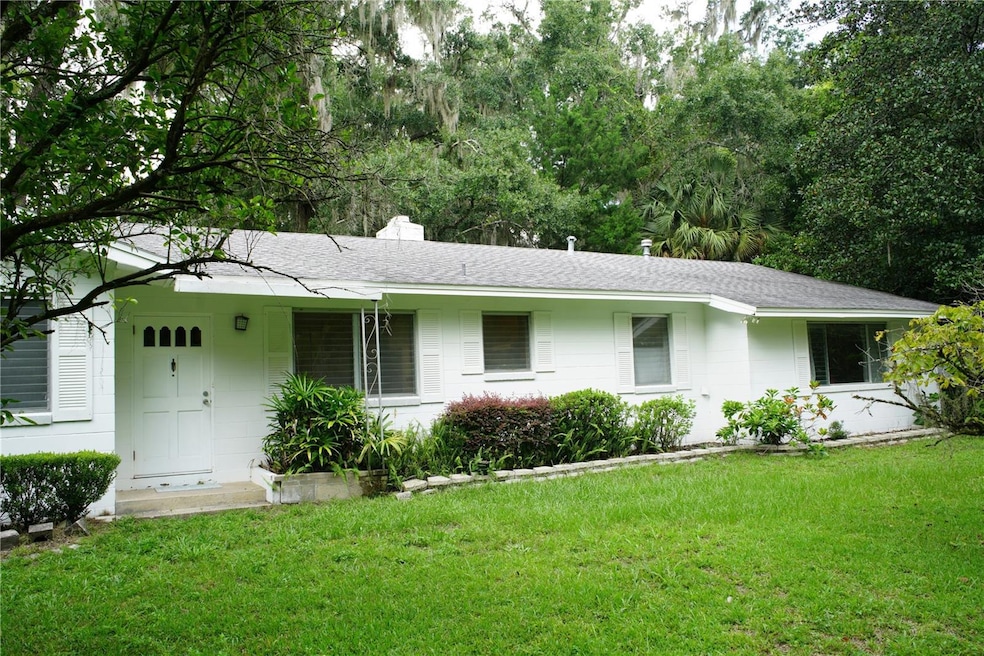
4890 NW 20th Place Gainesville, FL 32605
Suburban Heights NeighborhoodEstimated payment $2,473/month
Highlights
- Popular Property
- Oak Trees
- Midcentury Modern Architecture
- F.W. Buchholz High School Rated A
- 0.84 Acre Lot
- Living Room with Fireplace
About This Home
Investor Alert! Amazing opportunity to update this beautiful 1957 Mid-Century Modern home on a .84-acre wooded lot. Walls of glass bring the outside inside with a view of hardwood trees and lush old Florida growth. Enjoy the extensive patio across the back of the house for your barbecues and Gator Gatherings. You will love the secluded setting nestled by hedges at the back of the neighborhood, providing the privacy you crave. The living room boasts a vaulted ceiling with wood beams, built-in cabinets, and a stone, 2-sided wood-burning fireplace viewed from the dining room as well. There are storage areas throughout the house in various nooks and crannies. The spacious kitchen was updated with wood cabinetry and includes a breakfast nook with built-in benches. This one-owner home was expanded to provide an in-law suite with a private bath and screen porch. Check out the old concrete block shed/workshop at the back of the property, waiting for your personal touch. The roof was replaced in 2020, the HVAC system was replaced in 2017, the septic tank and drainfield were replaced in 2017, and the home was replumbed with PEX in 2017. Embrace the vintage charm and modernize the rest with your personal vision. CASH ONLY! and As-Is Sale, please.
Listing Agent
RE/MAX PROFESSIONALS Brokerage Phone: 352-375-1002 License #0627224 Listed on: 08/27/2025

Home Details
Home Type
- Single Family
Est. Annual Taxes
- $7,168
Year Built
- Built in 1957
Lot Details
- 0.84 Acre Lot
- South Facing Home
- Mature Landscaping
- Oak Trees
- Wooded Lot
- Property is zoned RSF1
Home Design
- Midcentury Modern Architecture
- Slab Foundation
- Shingle Roof
- Block Exterior
Interior Spaces
- 2,120 Sq Ft Home
- Built-In Features
- Cathedral Ceiling
- Wood Burning Fireplace
- Living Room with Fireplace
- Formal Dining Room
- Inside Utility
- Utility Room
Kitchen
- Eat-In Kitchen
- Range with Range Hood
- Recirculated Exhaust Fan
- Dishwasher
- Solid Wood Cabinet
- Disposal
Flooring
- Linoleum
- Ceramic Tile
Bedrooms and Bathrooms
- 4 Bedrooms
- Primary Bedroom on Main
- En-Suite Bathroom
- In-Law or Guest Suite
- 3 Full Bathrooms
- Single Vanity
- Shower Only
Laundry
- Laundry Room
- Dryer
- Washer
Outdoor Features
- Screened Patio
- Shed
- Private Mailbox
- Rear Porch
Additional Homes
- 396 SF Accessory Dwelling Unit
Utilities
- Central Air
- Reverse Cycle Heating System
- Heating System Uses Natural Gas
- Gas Water Heater
- Phone Available
- Cable TV Available
Community Details
- No Home Owners Association
- Granada Subdivision
Listing and Financial Details
- Visit Down Payment Resource Website
- Tax Lot 8
- Assessor Parcel Number 06370-008-000
Map
Home Values in the Area
Average Home Value in this Area
Tax History
| Year | Tax Paid | Tax Assessment Tax Assessment Total Assessment is a certain percentage of the fair market value that is determined by local assessors to be the total taxable value of land and additions on the property. | Land | Improvement |
|---|---|---|---|---|
| 2024 | $7,168 | $316,204 | $80,000 | $236,204 |
| 2023 | $1,745 | $116,021 | $0 | $0 |
| 2022 | $1,782 | $112,641 | $0 | $0 |
| 2021 | $1,752 | $109,361 | $0 | $0 |
| 2020 | $1,717 | $107,851 | $0 | $0 |
| 2019 | $1,703 | $105,426 | $0 | $0 |
| 2018 | $1,552 | $103,460 | $0 | $0 |
| 2017 | $1,545 | $101,340 | $0 | $0 |
| 2016 | $1,494 | $99,260 | $0 | $0 |
| 2015 | $1,512 | $98,570 | $0 | $0 |
| 2014 | $1,506 | $97,790 | $0 | $0 |
| 2013 | -- | $128,400 | $35,000 | $93,400 |
Property History
| Date | Event | Price | Change | Sq Ft Price |
|---|---|---|---|---|
| 08/27/2025 08/27/25 | For Sale | $345,000 | -- | $163 / Sq Ft |
Purchase History
| Date | Type | Sale Price | Title Company |
|---|---|---|---|
| Special Warranty Deed | -- | Ossi Law Group Pa |
Similar Homes in Gainesville, FL
Source: Stellar MLS
MLS Number: GC533566
APN: 06370-008-000
- 2148 NW 50th Way
- 2150 NW 50th Way
- 2403 NW 47th Terrace
- 2585 NW 48th Terrace
- 4430 NW 18th Place
- 2627 NW 48th Terrace
- 2330 NW 54th Terrace
- 4624 NW 16th Place
- 2410 NW 54th Terrace
- TBD NW 52nd Terrace
- 1326 NW 51st Terrace
- 2230 NW 57th Terrace
- 4924 NW 28th Place
- 4915 NW 29th Place
- 5810 NW 23rd Ave
- 5129 NW 30th Ln
- 6011 NW 23rd Ave
- 1836 NW 40th Terrace
- 1213 NW 55th St Unit 5
- 4121 NW 15th Place
- 2121 NW 55th St
- 2410 NW 54th Terrace
- 2230 NW 57th Terrace
- 1410 NW 55th Terrace
- 4121 NW 15th Place
- 6030 NW 24th Ln
- 4100 NW 28th Ln
- 5127 NW 33rd Place
- 1704 NW 39th Terrace
- 3959 NW 23rd Cir
- 3820 NW 15th Ave
- 501 NW 50th Blvd
- 360 NW 48th Blvd
- 3805 NW 50th St
- 421 NW 48th Blvd
- 6003 NW 36th Place
- 3951 NW 48th Terrace
- 3723 NW 40th St
- 4000 NW 51st St
- 507 NW 39th Rd Unit 207






