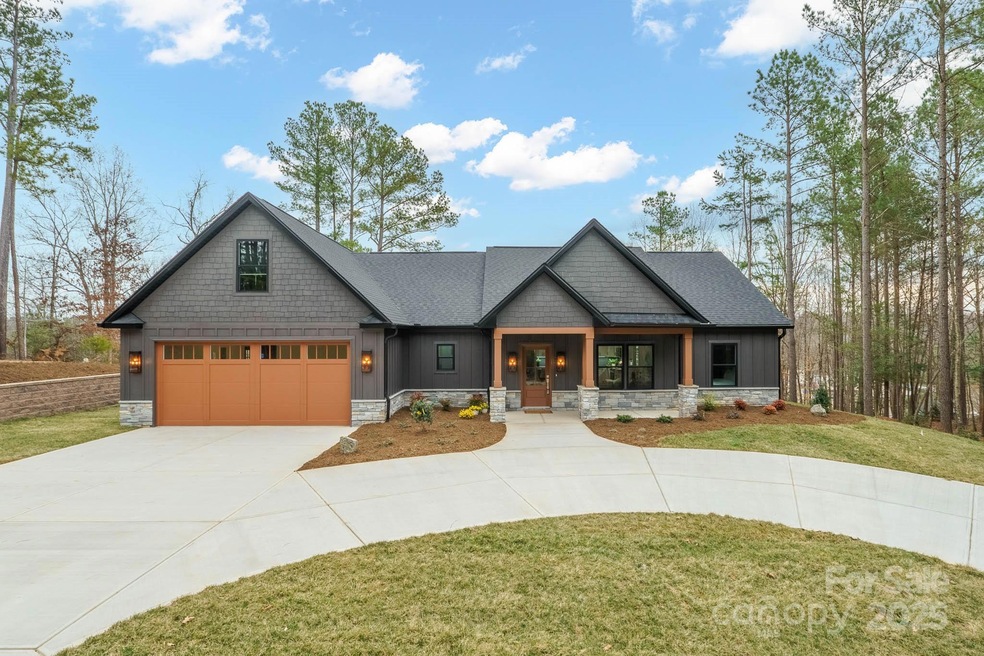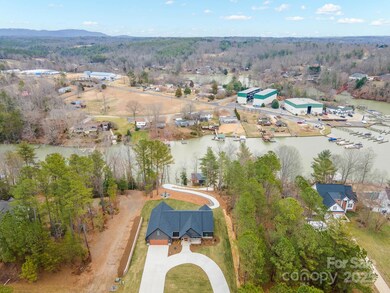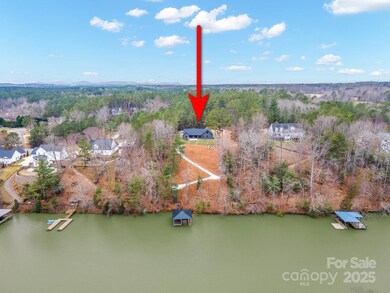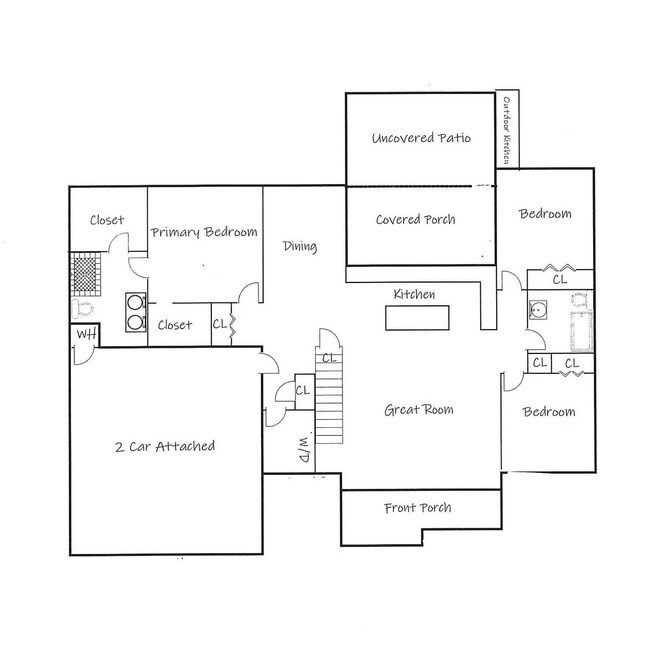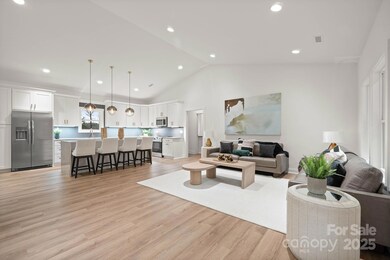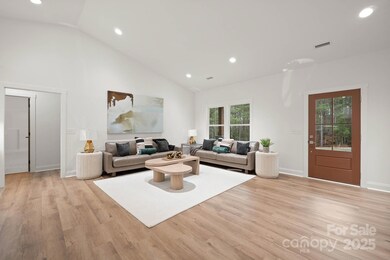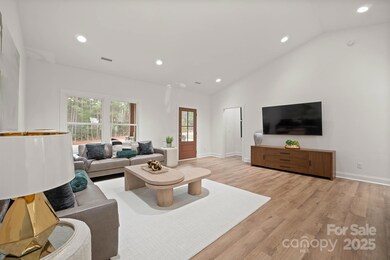
4890 Rio de Luna None Hickory, NC 28601
Lake Hickory NeighborhoodHighlights
- Docks
- Waterfront
- 1.5-Story Property
- New Construction
- Wooded Lot
- Covered Patio or Porch
About This Home
As of May 2025Take advantage of this opportunity to own a stunning, NEW CONSTRUCTION home on LAKE HICKORY w/approx.100' of shoreline. This NEW home blends timeless design & modern amenities that define comfort & sophistication. Step inside to discover an inviting open floor plan w/expansive views, highlighted w/luxury vinyl tile flring, cathedral ceiling, Quartz countertops, tile bksplash, and elegant finishes that make every space feel luxurious yet approachable. Outside, a private backyard oasis awaits, complete with covered patio, outdoor kitchen w/bltin grill (need propane tank) & fridge—perfect for hosting or unwinding after a day on the water. Easy,wide winding paved path to covered boat dock. Primary BR offers lovely lake views, 2 lrg WICs, a luxurious private bth---glass/tile fully enclosed shwr,dual sinks,anti-fog mirrors,& more.Split BR plan w/2 BR's & full bth w/dual sink vanity. Enjoy the xtra space upstairs offering a theatre rm w/seating, loft area & a sep. office. Too much to mention!
Last Agent to Sell the Property
Coldwell Banker Boyd & Hassell Brokerage Email: kathryniherman@gmail.com License #196891 Listed on: 03/07/2025

Co-Listed By
Coldwell Banker Boyd & Hassell Brokerage Email: kathryniherman@gmail.com License #218187
Home Details
Home Type
- Single Family
Year Built
- Built in 2024 | New Construction
Lot Details
- Waterfront
- Level Lot
- Wooded Lot
- Property is zoned RA-20, RA20
Parking
- 2 Car Attached Garage
- Front Facing Garage
- Garage Door Opener
- Circular Driveway
Home Design
- 1.5-Story Property
- Slab Foundation
- Stone Veneer
- Hardboard
Interior Spaces
- Bar Fridge
- Ceiling Fan
- Water Views
Kitchen
- Self-Cleaning Oven
- Electric Range
- Microwave
- Dishwasher
Flooring
- Tile
- Vinyl
Bedrooms and Bathrooms
- 3 Main Level Bedrooms
- 2 Full Bathrooms
Laundry
- Laundry Room
- Washer and Electric Dryer Hookup
Outdoor Features
- Docks
- Covered Patio or Porch
- Fire Pit
- Outdoor Gas Grill
Schools
- Dudley Shoals Elementary School
- Granite Falls Middle School
- South Caldwell High School
Utilities
- Heat Pump System
- Electric Water Heater
Listing and Financial Details
- Assessor Parcel Number 3705771482
Community Details
Overview
- Built by Harrill Construction, Inc.
- Crystal Falls Subdivision
Security
- Card or Code Access
Similar Homes in Hickory, NC
Home Values in the Area
Average Home Value in this Area
Property History
| Date | Event | Price | Change | Sq Ft Price |
|---|---|---|---|---|
| 05/30/2025 05/30/25 | Sold | $1,299,900 | 0.0% | $522 / Sq Ft |
| 03/07/2025 03/07/25 | For Sale | $1,299,900 | -- | $522 / Sq Ft |
Tax History Compared to Growth
Agents Affiliated with this Home
-
Kathryn Herman

Seller's Agent in 2025
Kathryn Herman
Coldwell Banker Boyd & Hassell
(828) 217-2565
66 in this area
260 Total Sales
-
Carly Pruitt

Seller Co-Listing Agent in 2025
Carly Pruitt
Coldwell Banker Boyd & Hassell
(828) 217-2565
66 in this area
240 Total Sales
-
Garrett Osborne

Buyer's Agent in 2025
Garrett Osborne
Osborne Real Estate Group LLC
(828) 455-5405
34 in this area
214 Total Sales
Map
Source: Canopy MLS (Canopy Realtor® Association)
MLS Number: 4228509
- 4852 Rio de Luna Unit 31,32, & 33
- 6390 Cathedral Dr
- 100 Old Ferry Ln
- 6386 Cathedral Dr
- 255 Charlotte Ann Ln
- 5256 Whitewater Dr
- 00 Fairway Ridge Ln
- 89 Wexford Point
- 963 N Shore Dr
- Lot 5 Hubbard Rd Unit Lot 5
- Lot 4 Hubbard Rd Unit Lot 4
- 6092 Plantation Pointe Dr Unit 79
- 6074 Plantation Pointe Dr
- Lot 3 Hubbard Rd Unit Lot 3
- 6020 Plantation Pointe Dr Unit 91
- 51 Players Ridge Rd
- 49 Scenic Ridge Dr Unit 4
- Lot 16 Cascades Dr Unit Lot 16
- Lot 12 Cascades Dr Unit Lot 12
- 0000 Cemetery Loop
