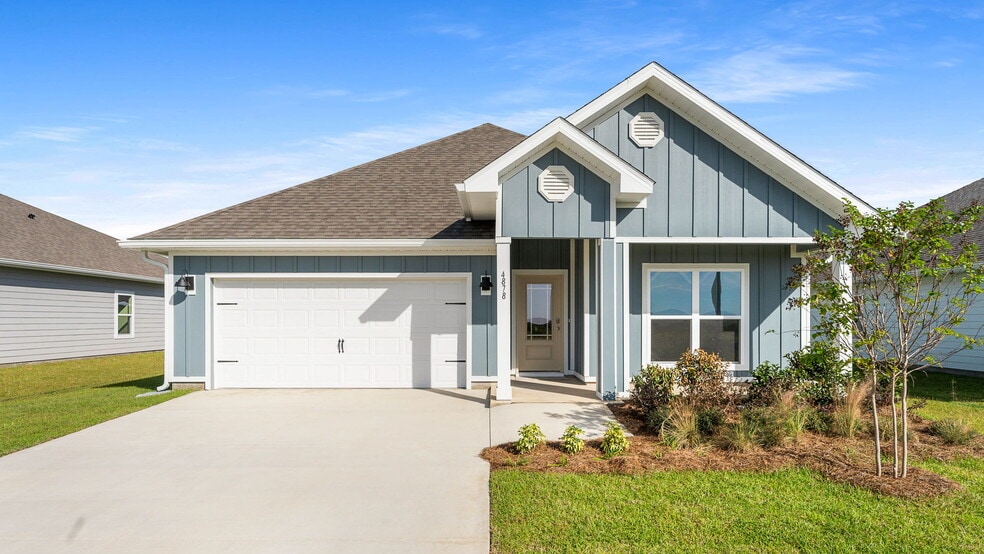
Estimated payment $2,194/month
Highlights
- New Construction
- Community Pool
- Dog Park
- A. Crawford Mosley High School Rated A-
- Walk-In Pantry
- 1-Story Property
About This Home
Welcome to 4890 Windrow Way, located at the lovely Titus Park community in Panama City, Florida. The Rhett is one of our popular one-story floor plans used in many communities in this area. With this 4 bedroom, 2 bath home, you will see 1,799 square feet of spacious living perfect for a small family to enjoy comfortably. As you walk inside the Rhett, you will see the long main hallway leading you to the open living room and kitchen. The 9' ceilings throughout the home open your living space up and there are tray ceilings in the Primary bedroom and living room as an added feature. Engineered vinyl plank flooring throughout the main areas offer a sleek, low-maintenance way to keep your floors looking great while soft carpet in the bedrooms keep your feet cozy. The kitchen and bathrooms feature quartz countertops and white cabinetry, a walk-in pantry, and a large island ideal for family and guests to enjoy your meals together. The primary bedroom has its own bathroom featuring a spacious walk-in closet, a double vanity, and a separate walk-in shower and tub. Each room in the house has large windows that allow plenty of natural light in to brighten your mood and home up. On the exterior of the home, you will see beautiful brick on 3 sides of the home and Hardie Board on the front of the home. Each home comes standard with gutters, a sodded yard, dimensional shingles, and more. The Rhett features a covered back patio and certain Rhett plans have a covered front porch. Sidewalks line every street so you can enjoy the unbeatable Florida sunsets and sunrises on your walk around the neighborhood. Whatever room in this house you're in, you will feel right at home. Contact us today to find your home at Titus Park
Sales Office
| Monday |
10:00 AM - 5:00 PM
|
| Tuesday |
10:00 AM - 5:00 PM
|
| Wednesday |
10:00 AM - 5:00 PM
|
| Thursday |
10:00 AM - 5:00 PM
|
| Friday |
10:00 AM - 5:00 PM
|
| Saturday |
10:00 AM - 5:00 PM
|
| Sunday |
1:00 PM - 5:00 PM
|
Home Details
Home Type
- Single Family
Parking
- 2 Car Garage
Home Design
- New Construction
Interior Spaces
- 1-Story Property
- Walk-In Pantry
Bedrooms and Bathrooms
- 4 Bedrooms
- 2 Full Bathrooms
Community Details
- Community Pool
- Dog Park
Map
Other Move In Ready Homes in Titus Park
About the Builder
- 4894 Windrow Way
- Titus Park
- Mill Bayou
- 4707 Bayou Bluff Trail
- 7731 U S 231
- 4417 N Highway 231
- 318 Marsh Island Dr
- 202 Lakeview Terrace
- 5505 Shores Rd
- 3209 E Highway 390
- 610 Shady Oaks Ln
- 0 Hwy 2311 Hwy
- 4622 Cherokee Heights Rd
- 3600 Basal St
- College Station
- 3535 Cedar Park Dr
- 5835 N Highway 231
- 5913 N Hwy 231
- 3500 A St
- 3928 Alwyn Cashe Ave Unit Homesite 70
