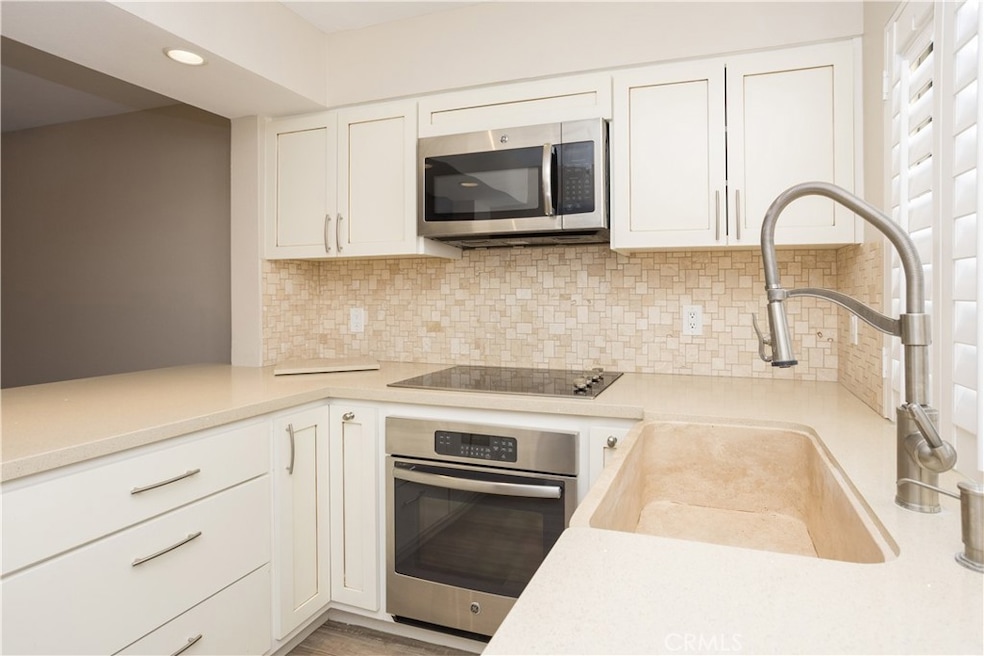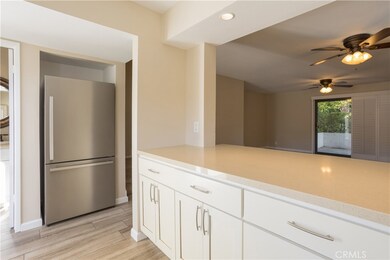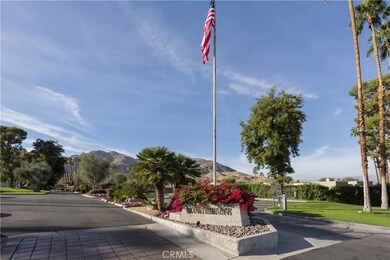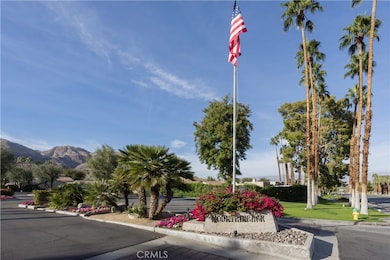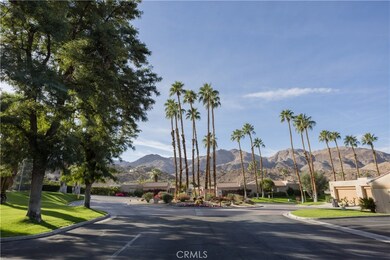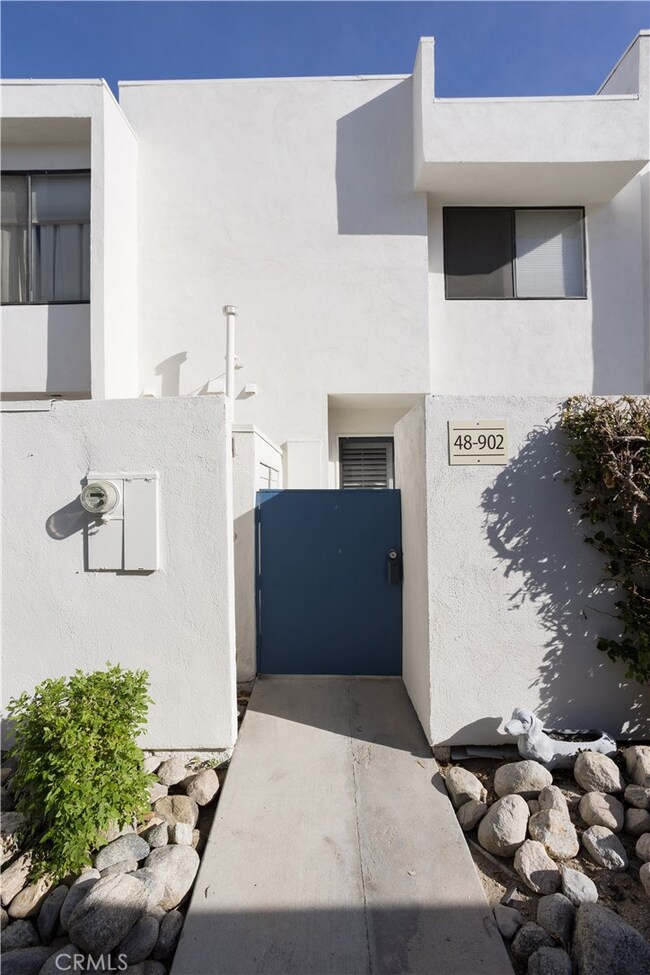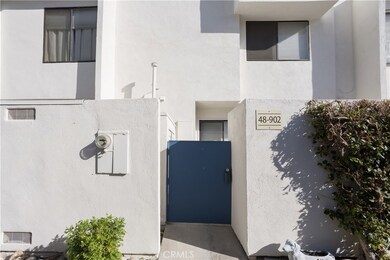48902 Desert Flower Dr Palm Desert, CA 92260
Estimated payment $2,271/month
Highlights
- Spa
- No Units Above
- Modern Architecture
- Palm Desert High School Rated A
- Mountain View
- Quartz Countertops
About This Home
Located in South Palm Desert, Close to shopping, Dining and minutes from El Paseo. Great for a weekend getaway or full time Living. Beautiful Mountain Views from this lovely 2-bedroom townhome. Freshly Painted, with Laminate flooring downstairs, carpet on stairs and bedrooms upstairs. Laundry conveniently located upstairs. Kitchen is upgraded with custom cabinetry, Quartz Counter Tops and Stainless-Steel Appliances. Newer Central AC unit installed within the last year. Custom Cabinets and Granite Countertops in bathrooms. 2 separate patios for entertaining, Amenities include pools and tennis courts, perfect for those lovely sunny days. 2 parking spots located close to the unit.
Listing Agent
T.N.G. Real Estate Consultants Brokerage Phone: 714-928-9945 License #01471682 Listed on: 11/11/2025

Townhouse Details
Home Type
- Townhome
Est. Annual Taxes
- $2,315
Year Built
- Built in 1973
Lot Details
- No Units Above
- No Units Located Below
- Two or More Common Walls
- Fenced
- Stucco Fence
HOA Fees
- $400 Monthly HOA Fees
Home Design
- Modern Architecture
- Entry on the 1st floor
- Turnkey
- Flat Roof Shape
- Slab Foundation
- Pre-Cast Concrete Construction
Interior Spaces
- 1,207 Sq Ft Home
- 2-Story Property
- Ceiling Fan
- Plantation Shutters
- Sliding Doors
- Combination Dining and Living Room
- Mountain Views
Kitchen
- Electric Oven
- Electric Range
- Quartz Countertops
Flooring
- Carpet
- Laminate
Bedrooms and Bathrooms
- 2 Bedrooms
- All Upper Level Bedrooms
- 2 Full Bathrooms
- Bathtub with Shower
Laundry
- Laundry Room
- Laundry on upper level
Home Security
Parking
- 2 Open Parking Spaces
- 2 Parking Spaces
- Parking Available
- Assigned Parking
Outdoor Features
- Spa
- Stone Porch or Patio
- Exterior Lighting
Utilities
- Central Heating and Cooling System
- Standard Electricity
- Water Heater
- Cable TV Available
Listing and Financial Details
- Tax Lot 29
- Tax Tract Number 4435
- Assessor Parcel Number 652210029
Community Details
Overview
- 101 Units
- Mountainback Association, Phone Number (855) 403-3852
- Vintage Group HOA
- Mountainback Subdivision
Recreation
- Tennis Courts
- Community Pool
- Community Spa
Security
- Carbon Monoxide Detectors
- Fire and Smoke Detector
Map
Home Values in the Area
Average Home Value in this Area
Tax History
| Year | Tax Paid | Tax Assessment Tax Assessment Total Assessment is a certain percentage of the fair market value that is determined by local assessors to be the total taxable value of land and additions on the property. | Land | Improvement |
|---|---|---|---|---|
| 2025 | $2,315 | $183,866 | $45,964 | $137,902 |
| 2023 | $2,315 | $176,729 | $44,180 | $132,549 |
| 2022 | $2,229 | $173,264 | $43,314 | $129,950 |
| 2021 | $2,188 | $169,867 | $42,465 | $127,402 |
| 2020 | $2,148 | $168,126 | $42,030 | $126,096 |
| 2019 | $2,108 | $164,830 | $41,206 | $123,624 |
| 2018 | $2,069 | $161,599 | $40,399 | $121,200 |
| 2017 | $2,027 | $158,431 | $39,607 | $118,824 |
| 2016 | $1,979 | $155,326 | $38,831 | $116,495 |
| 2015 | $1,985 | $152,996 | $38,249 | $114,747 |
| 2014 | $1,272 | $94,764 | $23,690 | $71,074 |
Property History
| Date | Event | Price | List to Sale | Price per Sq Ft | Prior Sale |
|---|---|---|---|---|---|
| 11/20/2025 11/20/25 | Pending | -- | -- | -- | |
| 11/11/2025 11/11/25 | For Sale | $320,000 | +113.3% | $265 / Sq Ft | |
| 01/15/2014 01/15/14 | Sold | $150,000 | -6.0% | $124 / Sq Ft | View Prior Sale |
| 12/08/2013 12/08/13 | Pending | -- | -- | -- | |
| 11/24/2013 11/24/13 | For Sale | $159,500 | -- | $132 / Sq Ft |
Purchase History
| Date | Type | Sale Price | Title Company |
|---|---|---|---|
| Interfamily Deed Transfer | -- | None Available | |
| Grant Deed | $150,000 | Orange Coast Title Co | |
| Grant Deed | -- | Chicago Title Co |
Mortgage History
| Date | Status | Loan Amount | Loan Type |
|---|---|---|---|
| Open | $112,000 | New Conventional | |
| Previous Owner | $63,450 | New Conventional |
Source: California Regional Multiple Listing Service (CRMLS)
MLS Number: PW25258169
APN: 652-210-029
- 48792 Desert Flower Dr
- 48756 Desert Flower Dr
- 48724 Desert Flower Dr
- 72302 Blueridge Ct
- 48668 Desert Flower Dr
- 48674 Vista Viejo Dr
- 49305 Highway 74 Unit 136
- 49305 Highway 74 Unit 86
- 49305 Highway 74 Unit 70
- 49305 Hwy 74 Unit 110
- 49305 Highway 74 Unit 111
- 49305 Highway 74 Unit 108
- 49305 Highway 74 Unit 11
- 49305 Highway 74 Unit 191
- 49305 Highway 74 Unit 109
- 49305 Highway 74 Unit 101
- 49305 State Highway 74 Unit 192
- 72580 Moonridge Ln
- 72550 Greenbriar Ln
- 72499 Sandstone Ln
