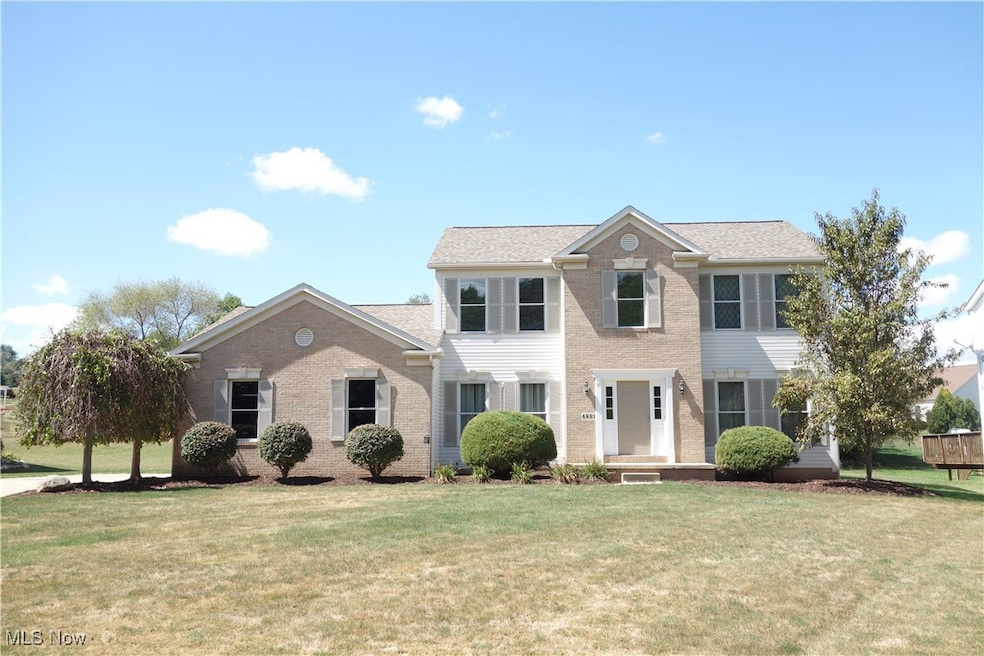
Estimated payment $2,597/month
Highlights
- Popular Property
- Colonial Architecture
- Granite Countertops
- Open Floorplan
- High Ceiling
- No HOA
About This Home
*Beautiful, Elegant & Feels Like New* This Loved & well-maintained "One owner Home" will charm you as you step into the Lovely Foyer! A Contemporary 1st floor "Open Floor Plan" offers 9 ft. ceilings and includes a Jumbo 1st floor Family room that shines w/a beautiful gas fireplace, Perfectly aligned into The "Heart of the Home" Kitchen w/ Newer Granite Countertops & a Perfectly placed Granite Island, Plentiful Cabinetry, Newer Stainless Appliances and A Large eating area w/ Sliders to a stamped concrete Patio & fabulous back yard! Enjoy the Formal Dining area and Large Living room, either room can double as a 1st floor office if desired! 1st Floor laundry w/ Cabinetry And a 1st floor Half Bathroom are strategically located for convenience & Pella Wndws throughout. Beautifully Warm decor awaits in the Master Bedroom Suite w/a Vaulted Ceiling + Full Bathroom w/ large soaking Tub, Shower, Double sink(s) Vanity & Walk-In closet. 3 More Large Bedrooms--all 3 have Brand New Carpeting + a Gorgeous 2nd Full Bathroom. Bonus: Jumbo Recreation Room in the lower Level offers unlimited potential w/ Brand new carpet *Furnace--Central A/C--Hot water tank & Roof approx. 5 yrs. old* AND many more Updates/Upgrades since Build:such as Most Flooring & Paint throughout. The attached 2+ Garage has Bump-out room for extras' + hot & cold water! This Wonderful Home is nestled on a beautiful lot w/a Country-Like location and Easy access to Shopping, Dining, X-Way & More.
Listing Agent
Coldwell Banker Schmidt Realty Brokerage Email: beverly.bess@att.net, 330-645-0227 License #400199 Listed on: 08/20/2025

Home Details
Home Type
- Single Family
Est. Annual Taxes
- $5,079
Year Built
- Built in 2001
Lot Details
- 0.51 Acre Lot
- Landscaped
- Few Trees
- Back and Front Yard
Parking
- 2 Car Attached Garage
- Side Facing Garage
- Garage Door Opener
- Driveway
Home Design
- Colonial Architecture
- Contemporary Architecture
- Brick Exterior Construction
- Asphalt Roof
- Vinyl Siding
Interior Spaces
- 2-Story Property
- Open Floorplan
- Crown Molding
- High Ceiling
- Track Lighting
- Gas Fireplace
- Entrance Foyer
- Family Room with Fireplace
- Home Security System
Kitchen
- Eat-In Kitchen
- Range
- Microwave
- Dishwasher
- Kitchen Island
- Granite Countertops
- Disposal
Bedrooms and Bathrooms
- 4 Bedrooms
- Walk-In Closet
- 2.5 Bathrooms
- Double Vanity
- Soaking Tub
Partially Finished Basement
- Basement Fills Entire Space Under The House
- Sump Pump
Outdoor Features
- Patio
Utilities
- Forced Air Heating and Cooling System
- Heating System Uses Gas
- Water Softener
Community Details
- No Home Owners Association
- Built by Dutch Heritage
- King Rdg Subdivision
Listing and Financial Details
- Assessor Parcel Number 04-012-10-00-002-000
Map
Home Values in the Area
Average Home Value in this Area
Tax History
| Year | Tax Paid | Tax Assessment Tax Assessment Total Assessment is a certain percentage of the fair market value that is determined by local assessors to be the total taxable value of land and additions on the property. | Land | Improvement |
|---|---|---|---|---|
| 2024 | $5,079 | $107,100 | $15,750 | $91,350 |
| 2023 | $4,870 | $82,670 | $15,750 | $66,920 |
| 2022 | $4,884 | $82,670 | $15,750 | $66,920 |
| 2021 | $4,768 | $82,670 | $15,750 | $66,920 |
| 2020 | $5,202 | $74,970 | $15,750 | $59,220 |
| 2019 | $4,728 | $74,970 | $15,750 | $59,220 |
| 2018 | $3,518 | $65,490 | $14,000 | $51,490 |
| 2017 | $3,518 | $65,490 | $14,000 | $51,490 |
| 2016 | $3,492 | $65,490 | $14,000 | $51,490 |
| 2015 | $3,402 | $65,490 | $14,000 | $51,490 |
| 2014 | $3,291 | $65,490 | $14,000 | $51,490 |
| 2013 | $3,180 | $65,490 | $14,000 | $51,490 |
Property History
| Date | Event | Price | Change | Sq Ft Price |
|---|---|---|---|---|
| 08/20/2025 08/20/25 | For Sale | $399,000 | -- | $125 / Sq Ft |
Purchase History
| Date | Type | Sale Price | Title Company |
|---|---|---|---|
| Deed | $189,900 | Midland Commerce Group | |
| Deed | $38,500 | Midland Commerce Group |
Mortgage History
| Date | Status | Loan Amount | Loan Type |
|---|---|---|---|
| Open | $151,900 | No Value Available | |
| Previous Owner | $152,000 | No Value Available | |
| Closed | $16,132 | No Value Available |
Similar Homes in Kent, OH
Source: MLS Now
MLS Number: 5149827
APN: 04-012-10-00-002-000
- 2062 Sugar Maple Dr
- 2056 Sugar Maple Dr
- 1996 Sugar Maple Dr
- 1990 Sugar Maple Dr
- 2105 Sugar Maple Dr
- 2165 Sugar Maple Dr
- 4640 Sherman Rd
- 5173 Troyer Dr
- 2182 Sugar Maple Dr
- 4938 Brower Tree Ln
- 2319 Tart Cherry Ln
- 2273 Cranberry Creek Rd
- 1561 Whitehall Blvd
- 4735 Gooseberry Knoll
- 1575 Artemis Dr
- 2014 Sugar Maple Dr
- 2002 Sugar Maple Dr
- 1663 Olympus Dr Unit 14
- 1531 Whitehall Blvd
- 1523 Whitehall Blvd
- 1521 Whitehall Blvd
- 1494 Stratford Dr
- 300 Hickory Mills Cir
- 4474 State Route 43
- 2501 Meloy Rd
- 1352 Town Square Dr
- 1800 Rhodes Rd
- 1450 E Summit St
- 1100 Copper Ct
- 1928 Mohawk Place
- 1537 S Water St
- 1202 Jasmine Dr
- 956 S Lincoln St
- 936 Morris Rd
- 1528 Benjamin Ct
- 952 S Lincoln St
- 500 Golden Oaks Dr
- 705-707 S Lincoln St
- 1645 Franklin Ave
- 548 E Summit St






