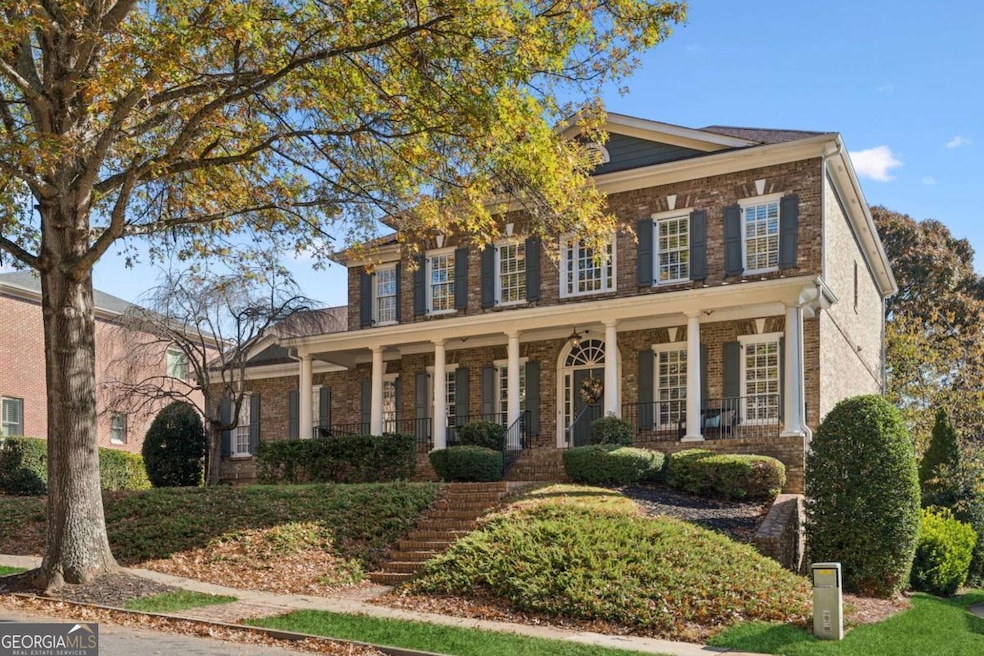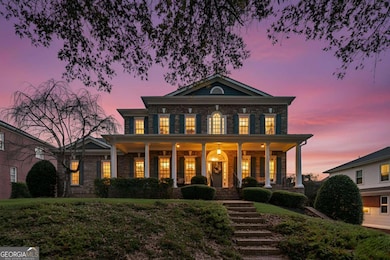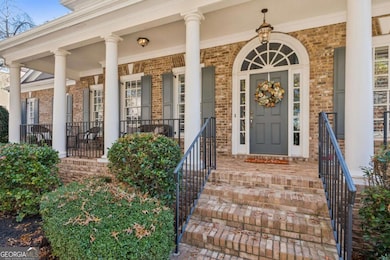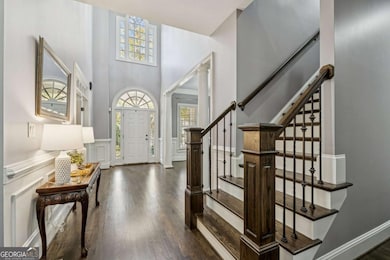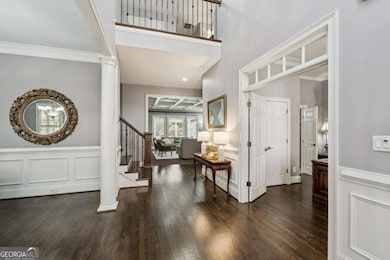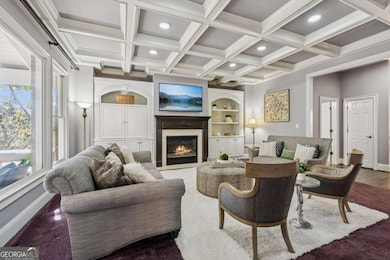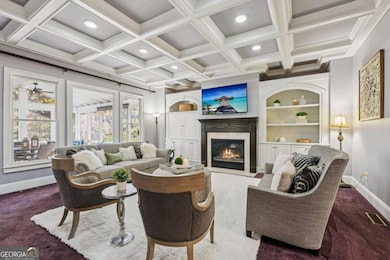4891 Tarry Post Ln Suwanee, GA 30024
Estimated payment $7,289/month
Highlights
- Home Theater
- Heated In Ground Pool
- Clubhouse
- Level Creek Elementary School Rated A
- Dining Room Seats More Than Twelve
- Seasonal View
About This Home
Welcome home to timeless Southern charm and modern luxury at this 6 Bedroom + 5 1/2 Bathroom + Finished Basement masterpiece in sought after Rivermoore Park! This stunning 4-SIDE BRICK home features a COVERED FRONT PORCH, REPLACED ROOF (8 yrs), REFINISHED HARDWOOD FLOORS AND STAIRS, PLANTATION SHUTTERS, SCREEN PORCH, NEW AC UNIT WITH AIR PURIFIER SYSTEM (5 yrs) and SALTWATER HEATED POOL on over half acre private lot. A HOME OFFICE with French doors offers the perfect work-from-home space, while the formal dining room connects seamlessly to the butler's pantry for effortless entertaining. The Great Room impresses with a COFFERED CEILING, custom built-in bookcases, and a gas fireplace. The Gourmet Kitchen is a chef's dream-complete with white cabinetry, stone countertops, a LARGE ISLAND, gas cooktop, double ovens, and a Keeping Room featuring a FLOOR-TO-CEILING STONE FIREPLACE. Step outside to the VAULTED SCREEN PORCH and enjoy year-round relaxation. Upstairs, the oversized Master Bedroom offers a sitting area, COFFEE BAR, and large walk-in closet. The updated Primary Bath features GRANITE vanities, an enlarged tile shower with seamless glass and a SOAKING TUB. Three spacious secondary bedrooms include two sharing a Jack-and-Jill bath and one with its own en-suite. The FINISHED DAYLIGHT BASEMENT has it all with a media room, game room, office, exercise room (equipment included), bedroom, full bath, refreshment bar, and ample storage. Outdoor resort-style living awaits at this sparkling HEATED SALTWATER POOL, (new salt cell and filter 2025), surrounded by gorgeous landscaping, a pergola, and a grassy play area-all within a fully fenced, private .59 acre lot accented by mature trees. Stone steps lead up to a flat driveway and 3-car side-entry garage. Great investment priced under market value in the most popular neighborhood in Suwanee, a tree-lined sidewalk community! World Class Amenities including: Junior Olympic Swimming Pool, 10 Tennis Courts, Basketball Court, Putting Green, 2 Playgrounds, & 80-acre nature meadow with walking path. Award winning NORTH GWINNETT SCHOOLS, and close to Suwanee Town Center, Multiple Parks, Suwanee Greenway, Publix, Chick-fila, and Starbucks! Easy access to I-85, Hwy 400, PIB, Mall of Georgia and Lake Lanier! Don't miss this one!
Home Details
Home Type
- Single Family
Est. Annual Taxes
- $12,456
Year Built
- Built in 2001
Lot Details
- 0.59 Acre Lot
- Back Yard Fenced
- Private Lot
- Level Lot
- Wooded Lot
HOA Fees
- $150 Monthly HOA Fees
Home Design
- Traditional Architecture
- Slab Foundation
- Composition Roof
- Concrete Siding
- Four Sided Brick Exterior Elevation
Interior Spaces
- 2-Story Property
- Bookcases
- Tray Ceiling
- Vaulted Ceiling
- Ceiling Fan
- Factory Built Fireplace
- Gas Log Fireplace
- Plantation Shutters
- Two Story Entrance Foyer
- Family Room with Fireplace
- 2 Fireplaces
- Living Room with Fireplace
- Dining Room Seats More Than Twelve
- Home Theater
- Home Office
- Game Room
- Sun or Florida Room
- Screened Porch
- Home Gym
- Keeping Room
- Seasonal Views
- Fire and Smoke Detector
Kitchen
- Breakfast Area or Nook
- Breakfast Bar
- Butlers Pantry
- Double Oven
- Cooktop
- Microwave
- Dishwasher
- Stainless Steel Appliances
- Kitchen Island
- Disposal
Flooring
- Wood
- Carpet
Bedrooms and Bathrooms
- Walk-In Closet
- In-Law or Guest Suite
- Double Vanity
- Soaking Tub
- Bathtub Includes Tile Surround
- Separate Shower
Laundry
- Laundry in Mud Room
- Laundry Room
Finished Basement
- Basement Fills Entire Space Under The House
- Exterior Basement Entry
- Finished Basement Bathroom
- Natural lighting in basement
Parking
- 3 Car Garage
- Side or Rear Entrance to Parking
Pool
- Heated In Ground Pool
- Saltwater Pool
Outdoor Features
- Patio
Schools
- Level Creek Elementary School
- North Gwinnett Middle School
- North Gwinnett High School
Utilities
- Forced Air Zoned Heating and Cooling System
- Heating System Uses Natural Gas
- Underground Utilities
- Gas Water Heater
- High Speed Internet
- Phone Available
- Cable TV Available
Listing and Financial Details
- Tax Lot 720
Community Details
Overview
- $3,600 Initiation Fee
- Association fees include management fee, swimming, tennis
- Rivermoore Park Subdivision
Amenities
- Clubhouse
Recreation
- Tennis Courts
- Community Playground
- Swim Team
- Community Pool
Map
Home Values in the Area
Average Home Value in this Area
Tax History
| Year | Tax Paid | Tax Assessment Tax Assessment Total Assessment is a certain percentage of the fair market value that is determined by local assessors to be the total taxable value of land and additions on the property. | Land | Improvement |
|---|---|---|---|---|
| 2025 | $13,133 | $442,480 | $60,040 | $382,440 |
| 2024 | $12,456 | $397,840 | $64,800 | $333,040 |
| 2023 | $12,456 | $400,840 | $64,800 | $336,040 |
| 2022 | $12,216 | $386,840 | $64,800 | $322,040 |
| 2021 | $9,966 | $270,000 | $47,000 | $223,000 |
| 2020 | $10,031 | $270,000 | $47,000 | $223,000 |
| 2019 | $9,662 | $270,000 | $47,000 | $223,000 |
| 2018 | $9,900 | $270,000 | $47,000 | $223,000 |
| 2016 | $7,488 | $226,960 | $45,200 | $181,760 |
| 2015 | $7,065 | $204,280 | $45,200 | $159,080 |
| 2014 | -- | $196,080 | $45,200 | $150,880 |
Property History
| Date | Event | Price | List to Sale | Price per Sq Ft | Prior Sale |
|---|---|---|---|---|---|
| 12/26/2025 12/26/25 | Pending | -- | -- | -- | |
| 11/13/2025 11/13/25 | For Sale | $1,174,900 | +74.1% | $185 / Sq Ft | |
| 03/16/2017 03/16/17 | Sold | $675,000 | -1.5% | $106 / Sq Ft | View Prior Sale |
| 02/21/2017 02/21/17 | Pending | -- | -- | -- | |
| 02/13/2017 02/13/17 | For Sale | $685,000 | -- | $107 / Sq Ft |
Purchase History
| Date | Type | Sale Price | Title Company |
|---|---|---|---|
| Warranty Deed | $675,000 | -- | |
| Deed | $461,800 | -- |
Mortgage History
| Date | Status | Loan Amount | Loan Type |
|---|---|---|---|
| Open | $424,100 | New Conventional | |
| Closed | $183,328 | New Conventional | |
| Previous Owner | $270,000 | New Conventional |
Source: Georgia MLS
MLS Number: 10643422
APN: 7-284-063
- 4892 Tarry Post Ln
- 5014 Dovecote Trail
- 4844 Elkhorn Hill Dr
- 4770 Spring Park Cir
- 4763 Blackwater Way
- 922 Little Darby Ln
- 1078 Crescent River Pass
- 4734 Cuyahoga Cove
- 989 Middle Fork Trail
- 4541 Meadow Club Dr
- 4921 Roaring Fork Pass
- 4635 Whitestone Way
- 4920 Roaring Fork Pass
- 771 Woodvale Point
- 4874 Kettle River Point
- 721 Woodvale Point
- 5004 Gunnison Trace
- 3450 Commander
- 891 Woodvale Point
- 751 Woodvale Point
