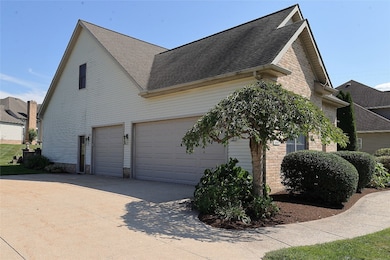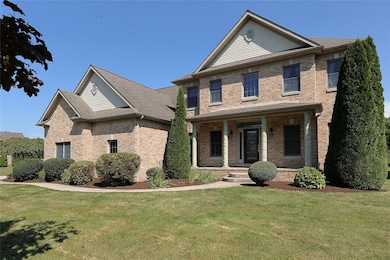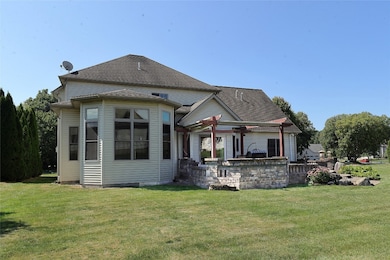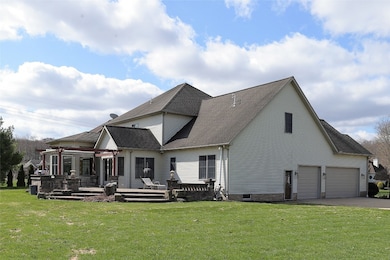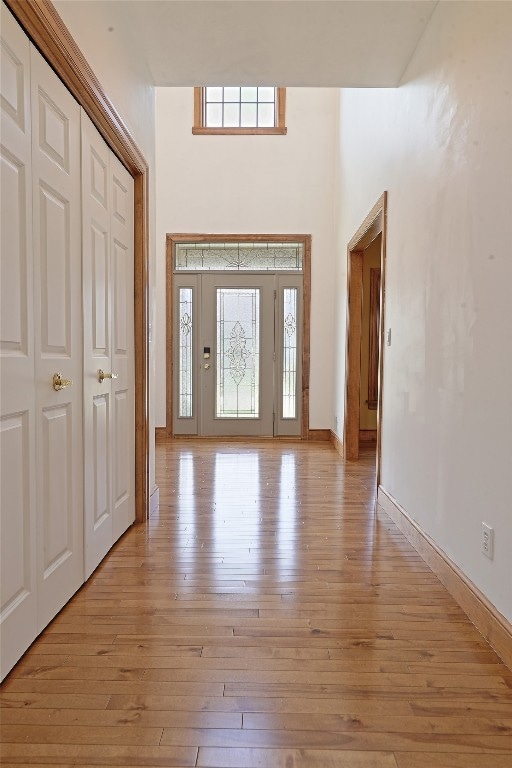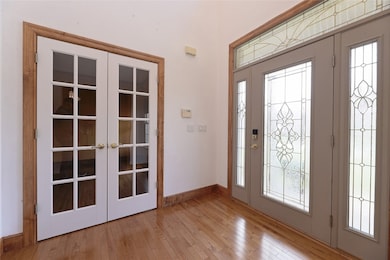4891 Thoroughbred Loop Unit 102 Erie, PA 16506
Millcreek NeighborhoodEstimated payment $4,746/month
Highlights
- Wood Flooring
- 2 Fireplaces
- 3 Car Attached Garage
- Asbury Elementary School Rated A-
- Porch
- Patio
About This Home
CUSTOM CHARLES PATERNITI BUILD IS LOCATED IN THE PRESTIGIOUS ASBURY WOODS ESTATE IN MILLCREEK. THIS EXCEPTIONAL HOME IS SPACIOUS AND BLEDS COMFORT AND FUNCTIONALITY IDEAL FOR TODAYS BUYERS. THOUGHTFULLY DESIGNED WITH 5-6 BEDROOMS INCLUDING A FIRST FLOOR EN SUITE FOR IN LAW AREA OR GUESTS IN GENERAL. THE MAIN FLOOR FEATURES A BRIGHT, OPEN LAYOUT THAT SEAMLESSLY CONNECTS THE LIVING, DINING, KITCHEN AND BONUS LIVING SPACE GREAT FOR ENTERTAINING. THROUGHOUT THE HOME YOU WILL FIND CUSTOM FINISHES AND ATTENTION TO DETAIL THAT ILLUSTRATES HIGH QUALTTY CRAFTSMANSHIP WITH CHARLES PATERNITI'S WORK. SECOND FLOOR INCUDES 4 BEDROOMS WITH MASTER EN SUITE THAT INCLUDES A GAS FIREPLACE AND SPACIOUS WALK IN CLOSET. LOWER LEVEL HAS ACCESS TO THE GARAGE AND ALLOWS FOR SEPARATE LIVING SPACE THAT INCLUDES A BEDROOM, GAMEROOM OR OFFICE. CALL TODAY AND MAKE THIS SPECIAL HOME YOURS. BRING US A CONTRACT AND BE IN BY THE HOLIDAYS
Listing Agent
Marsha Marsh RES Peach Brokerage Phone: (814) 866-8840 License #RS218503L Listed on: 10/21/2025
Home Details
Home Type
- Single Family
Est. Annual Taxes
- $12,822
Year Built
- Built in 2003
Lot Details
- 0.41 Acre Lot
- Lot Dimensions are 100x180x0x0
- Zoning described as A-RES
HOA Fees
- $21 Monthly HOA Fees
Parking
- 3 Car Attached Garage
- Garage Door Opener
Home Design
- Brick Exterior Construction
- Vinyl Siding
Interior Spaces
- 3,746 Sq Ft Home
- 2-Story Property
- 2 Fireplaces
- Finished Basement
- Basement Fills Entire Space Under The House
Kitchen
- Electric Oven
- Electric Range
- Microwave
- Dishwasher
- Disposal
Flooring
- Wood
- Carpet
- Ceramic Tile
Bedrooms and Bathrooms
- 6 Bedrooms
- 4 Full Bathrooms
Outdoor Features
- Patio
- Porch
Utilities
- Forced Air Heating and Cooling System
- Heating System Uses Gas
Community Details
- Association fees include management
- Asbury Woods Estate Subdivision
Listing and Financial Details
- Assessor Parcel Number 33-090-374.1-018.00
Map
Home Values in the Area
Average Home Value in this Area
Tax History
| Year | Tax Paid | Tax Assessment Tax Assessment Total Assessment is a certain percentage of the fair market value that is determined by local assessors to be the total taxable value of land and additions on the property. | Land | Improvement |
|---|---|---|---|---|
| 2025 | $12,722 | $462,900 | $80,900 | $382,000 |
| 2024 | $12,389 | $462,900 | $80,900 | $382,000 |
| 2023 | $11,695 | $462,900 | $80,900 | $382,000 |
| 2022 | $11,237 | $462,900 | $80,900 | $382,000 |
| 2021 | $11,116 | $462,900 | $80,900 | $382,000 |
| 2020 | $11,000 | $462,900 | $80,900 | $382,000 |
| 2019 | $10,818 | $462,900 | $80,900 | $382,000 |
| 2018 | $10,551 | $462,900 | $80,900 | $382,000 |
| 2017 | $10,528 | $462,900 | $80,900 | $382,000 |
| 2016 | $12,509 | $462,900 | $80,900 | $382,000 |
| 2015 | $12,393 | $462,900 | $80,900 | $382,000 |
| 2014 | $3,927 | $462,900 | $80,900 | $382,000 |
Property History
| Date | Event | Price | List to Sale | Price per Sq Ft |
|---|---|---|---|---|
| 10/21/2025 10/21/25 | For Sale | $695,000 | -- | $186 / Sq Ft |
Purchase History
| Date | Type | Sale Price | Title Company |
|---|---|---|---|
| Interfamily Deed Transfer | -- | None Available | |
| Interfamily Deed Transfer | -- | None Available | |
| Interfamily Deed Transfer | -- | -- | |
| Warranty Deed | $394,000 | -- |
Mortgage History
| Date | Status | Loan Amount | Loan Type |
|---|---|---|---|
| Closed | $315,200 | Purchase Money Mortgage |
Source: Greater Erie Board of REALTORS®
MLS Number: 188512
APN: 33-090-374.1-018.00
- 4885 Hialeah Ct
- 0 Thoroughbred Loop
- 0 Hialeah Ct
- 0 Equestrian Dr
- 5201 W 38th St
- 5390 Sterrettania Rd
- 5305 Aspen Dr
- 4244 Prestwick Dr
- 4256 Neptune Dr
- 5449 Pepperwood Cir
- 5510 Sebago Dr
- 0 Sterrettania Rd Unit 188768
- 5504 Swanville Rd
- 4625 Summerland Trail
- 801 Rustic Ln
- 808 Rustic Ln
- 809 Rustic Ln
- 807 Rustic Ln
- 802 Rustic Ln
- 811 Rustic Ln
- 3316 Asbury Rd
- 4326 Stone Creek Dr
- 2901 Lena Ct
- 2710 Carleton Ct
- 2730 Ganzer Ln
- 1046 Grace St Unit South
- 4347 W Lake Rd Unit 1
- 3026 Caton St
- 4060 Chilton Ct Unit 2
- 4034 Chilton Ct
- 2218 Midland Dr
- 2861 Willowood Dr
- 3806 Blossom Terrace
- 4500 Hammocks Dr
- 5000 Old Zuck Rd
- 3688 W Lake Rd Unit 2
- 2660 W 38th St
- 2420 Filmore Ave
- 2531 W 32nd St
- 2906 Copperleaf Dr

