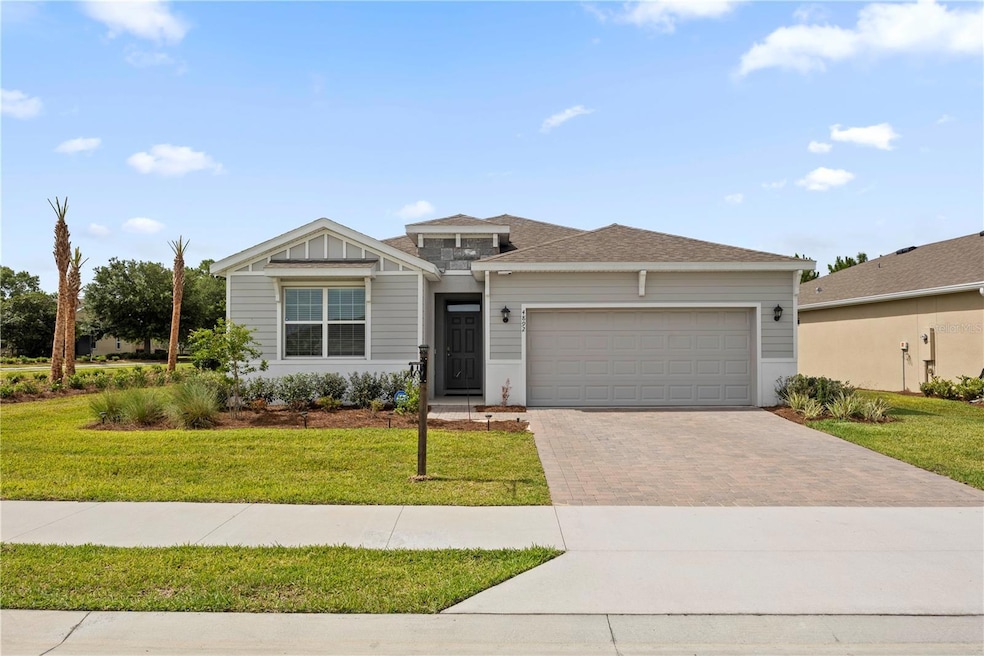
4892 NW 39 St Ocala, FL 34482
Fellowship NeighborhoodEstimated payment $2,471/month
Highlights
- Fitness Center
- Open Floorplan
- Community Pool
- West Port High School Rated A-
- Clubhouse
- Tennis Courts
About This Home
Welcome to this nearly new 4-bedroom, 2-bath Delray model by DR Horton, built in late 2023 and ideally positioned on a premium oversized corner lot near the rear gate—offering added privacy and easy access. This thoughtfully designed home blends comfort, function, and smart upgrades, delivering the ideal Florida lifestyle. Step inside and discover a well-planned split floorplan with upgraded ceramic tile flooring in the primary bedroom and 2-inch louvered blinds throughout the home. The spacious primary suite features large windows that frame peaceful natural views, and the ensuite bathroom offers dual granite vanities, a glass-enclosed tiled shower, and dual walk-in closets. Three additional bedrooms provide versatile space for guests, family, or a home office. The second full bath also features granite countertops for a cohesive, upscale feel. The heart of the home is the open-concept kitchen, living, and dining area—perfect for entertaining or relaxing with family. The kitchen boasts granite countertops, stainless steel appliances, recessed lighting, a walk-in pantry, abundant cabinetry, and a large island with bar seating. Step outside to the screen-enclosed lanai, perfect for enjoying the outdoors in comfort and privacy. Technology and security are major highlights of this home. The owner upgraded the already-robust ADT “Fort Knox” system to include glass-break sensors on windows and doors, a bedroom alarm, four exterior security cameras with remote access, and a dedicated mesh Wi-Fi system for enhanced privacy and backup connectivity. The HOA makes life easy with comprehensive services that include full lawn and landscape maintenance (mowing, irrigation, weeding, fertilization, bed coverage, and plantings), high-speed internet, access to resort-style amenities, and controlled gated entry systems. Residents enjoy world-class amenities including indoor and outdoor fitness centers, group classes, over 20 miles of walking and biking trails, tennis, pickleball, bocce, fishing, kayaking, paddle boating, and more. Homeowners also receive exclusive discounts at the on-site restaurant, spa, and golf course. This isn’t just a home—it’s a lifestyle. Schedule your private showing today!
Listing Agent
ALL FLORIDA HOMES REALTY LLC Brokerage Phone: 352-789-5083 License #3414084 Listed on: 05/27/2025
Home Details
Home Type
- Single Family
Est. Annual Taxes
- $1,966
Year Built
- Built in 2024
Lot Details
- 6,534 Sq Ft Lot
- Lot Dimensions are 56x120
- North Facing Home
- Property is zoned PUD
HOA Fees
- $528 Monthly HOA Fees
Parking
- 2 Car Attached Garage
Home Design
- Slab Foundation
- Shingle Roof
- Block Exterior
- Stucco
Interior Spaces
- 2,034 Sq Ft Home
- 1-Story Property
- Open Floorplan
- Sliding Doors
- Living Room
Kitchen
- Range
- Microwave
- Dishwasher
- Disposal
Flooring
- Carpet
- Tile
Bedrooms and Bathrooms
- 4 Bedrooms
- 2 Full Bathrooms
Laundry
- Laundry Room
- Dryer
- Washer
Outdoor Features
- Exterior Lighting
Utilities
- Central Heating and Cooling System
- Cable TV Available
Listing and Financial Details
- Visit Down Payment Resource Website
- Tax Lot 940
- Assessor Parcel Number 1367-0940-00
- $1,013 per year additional tax assessments
Community Details
Overview
- Association fees include pool, internet, maintenance structure, ground maintenance, private road, recreational facilities
- Access Management Association, Phone Number (813) 607-2220
- Ocala Preserve Subdivision
- The community has rules related to deed restrictions, allowable golf cart usage in the community
Amenities
- Clubhouse
- Community Mailbox
Recreation
- Tennis Courts
- Fitness Center
- Community Pool
- Dog Park
Security
- Security Guard
Map
Home Values in the Area
Average Home Value in this Area
Property History
| Date | Event | Price | Change | Sq Ft Price |
|---|---|---|---|---|
| 05/27/2025 05/27/25 | For Sale | $324,900 | -8.2% | $160 / Sq Ft |
| 03/08/2024 03/08/24 | Sold | $354,030 | +1.5% | $174 / Sq Ft |
| 10/05/2023 10/05/23 | Pending | -- | -- | -- |
| 09/27/2023 09/27/23 | For Sale | $348,740 | -- | $171 / Sq Ft |
Similar Homes in Ocala, FL
Source: Stellar MLS
MLS Number: OM702432
- 11615 NW 35th St
- 3707 NW 110th Ave
- 3294 NW 117th Ct
- 4245 NW 110th Ave
- 4209 NW 110th Ave
- 2190 NW 110th Ave
- 4480 NW 110th Ave
- 10910 NW 50th Ln
- 2300 NW 110th Ave
- 10190 NW 28th Place
- 0 NW 20th St Unit MFRS5117396
- 11506 NW 20th St
- 11307 NW 19th Ln
- 11605 NW 20th St
- 0 Miller Rd
- 0 NW 19th Ln Unit MFRS5115854
- 1821 NW 112th Ct
- 10695 NW Highway 464b
- 2599 NW 100th Ave
- 12330 NW 35th St
- 3876 NW 85th Terrace
- 4724 NW 81st Ct
- 8185 NW 48th Ln
- 4475 NW 80th Terrace
- 4855 NW 80th Ct
- 5598 NW 78th Ct
- 4536 NW 76th Ct
- 13620 W Highway 328
- 5254 NW 43rd Lane Rd
- 5262 NW 48th Place
- 4530 NW 14th Loop
- 4714 NW 75th Ave
- 4400 NW 74th Terrace
- 4417 NW 74th Terrace
- 4415 NW 74th Terrace
- 14515 W Highway 328
- 7710 NW 14th St
- 2380 NW 72nd Ct
- 8928 SW 8th St
- 1900 NW 73rd Terrace






