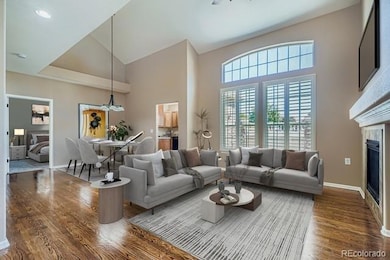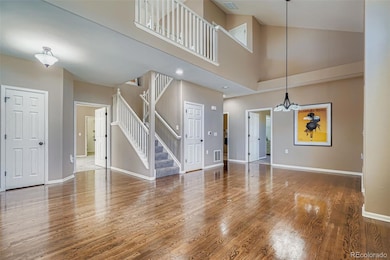4892 Raven Run Broomfield, CO 80023
North Broomfield NeighborhoodEstimated payment $4,434/month
Highlights
- Primary Bedroom Suite
- Open Floorplan
- Deck
- Coyote Ridge Elementary School Rated A-
- Clubhouse
- Contemporary Architecture
About This Home
Don’t miss this immaculate, one-of-a-kind townhome in the highly sought-after Wildgrass subdivision—offering thoughtful updates, flexible living spaces, and an unbeatable location near one of the community’s two pools, walking trails, and lush green spaces.
With nearly 2,400 sq ft of finished living space, this rare gem features Wildgrass's only main-floor primary suite floorplan, making it exceptionally desirable. The home includes 2 bedrooms, 3 baths, and a finished basement designed for comfort and versatility.
Step inside to a bright, open layout with soaring ceilings, plantation shutters, extended hardwood floors, and a dramatic entry. The inviting living room with gas fireplace flows into a spacious dining area—perfect for both everyday living and entertaining. The kitchen boasts newer appliances, generous counters, abundant storage, and multiple prep zones. Step out to your private patio—ideal for morning coffee or evening unwinding.The spacious main-floor primary suite features crown molding and a beautifully renovated ensuite bath by Dun-Rite, with custom cabinetry, dual vanities, and a stunning tiled shower. A second bedroom (or office) is served by a full bath with a luxurious walk-in soaking tub. Main-level laundry adds to the ease of single-level living.
Upstairs, a versatile loft with 3⁄4 bath, closet, and mountain views offers endless potential. The finished basement adds three large flex areas, a cedar closet, and ample storage. Extras include: new AC, water heater, washer, refrigerator/freezer, near-new Bosch dishwasher, ceiling fans, fresh paint, new carpet, hardwired security, oversized 2-car garage, and mostly ADA-compliant 36" doorways. Enjoy Wildgrass amenities: two pools, clubhouse, trails, parks, award-winning schools, and proximity to shopping, hospitals, and commuter routes. A rare floorplan in a prime location—this move-in-ready home is a true Wildgrass gem!
Listing Agent
RE/MAX Professionals Brokerage Email: smyle.susie@gmail.com,303-931-1768 License #40047552 Listed on: 10/04/2025

Townhouse Details
Home Type
- Townhome
Est. Annual Taxes
- $5,213
Year Built
- Built in 2007 | Remodeled
Lot Details
- 3,136 Sq Ft Lot
- 1 Common Wall
- East Facing Home
- Front Yard Sprinklers
HOA Fees
Parking
- 2 Car Attached Garage
- Oversized Parking
- Dry Walled Garage
Home Design
- Contemporary Architecture
- Entry on the 1st floor
- Slab Foundation
- Frame Construction
- Composition Roof
- Stone Siding
Interior Spaces
- 3-Story Property
- Open Floorplan
- Wired For Data
- High Ceiling
- Ceiling Fan
- Double Pane Windows
- Window Treatments
- Family Room with Fireplace
- Living Room
- Dining Room
- Loft
- Home Security System
- Laundry Room
Kitchen
- Self-Cleaning Convection Oven
- Range
- Microwave
- Dishwasher
- Granite Countertops
- Disposal
Flooring
- Wood
- Carpet
- Tile
Bedrooms and Bathrooms
- 2 Main Level Bedrooms
- Primary Bedroom Suite
- Walk-In Closet
Finished Basement
- Partial Basement
- Interior Basement Entry
- Sump Pump
Outdoor Features
- Deck
- Rain Gutters
- Front Porch
Schools
- Coyote Ridge Elementary School
- Westlake Middle School
- Legacy High School
Utilities
- Forced Air Heating and Cooling System
- 220 Volts
- 110 Volts
- Natural Gas Connected
- High Speed Internet
Additional Features
- Smoke Free Home
- Ground Level
Listing and Financial Details
- Exclusions: seller's personal items
- Assessor Parcel Number R8862252
Community Details
Overview
- Association fees include reserves, irrigation, ground maintenance, maintenance structure, recycling, snow removal, trash, water
- Wildgrass Townhome HOA, Phone Number (303) 420-4433
- Wildgrass Master HOA, Phone Number (303) 420-4433
- Built by Standard Pacific Homes
- Wildgrass Subdivision, Ridgeway Floorplan
- Wildgrass Community
Amenities
- Clubhouse
Recreation
- Tennis Courts
- Community Playground
- Community Pool
- Park
- Trails
Pet Policy
- Dogs and Cats Allowed
Security
- Carbon Monoxide Detectors
- Fire and Smoke Detector
Map
Home Values in the Area
Average Home Value in this Area
Tax History
| Year | Tax Paid | Tax Assessment Tax Assessment Total Assessment is a certain percentage of the fair market value that is determined by local assessors to be the total taxable value of land and additions on the property. | Land | Improvement |
|---|---|---|---|---|
| 2025 | $5,213 | $38,990 | $8,040 | $30,950 |
| 2024 | $5,213 | $37,170 | $7,620 | $29,550 |
| 2023 | $5,176 | $42,380 | $8,690 | $33,690 |
| 2022 | $4,483 | $30,710 | $6,260 | $24,450 |
| 2021 | $4,621 | $31,600 | $6,440 | $25,160 |
| 2020 | $4,526 | $30,690 | $6,080 | $24,610 |
| 2019 | $4,528 | $30,900 | $6,120 | $24,780 |
| 2018 | $4,229 | $28,020 | $5,400 | $22,620 |
| 2017 | $3,935 | $30,980 | $5,970 | $25,010 |
| 2016 | $3,815 | $26,630 | $3,980 | $22,650 |
| 2015 | $3,815 | $23,790 | $3,980 | $19,810 |
| 2014 | $3,528 | $23,790 | $3,980 | $19,810 |
Property History
| Date | Event | Price | List to Sale | Price per Sq Ft |
|---|---|---|---|---|
| 10/04/2025 10/04/25 | For Sale | $649,900 | -- | $271 / Sq Ft |
Purchase History
| Date | Type | Sale Price | Title Company |
|---|---|---|---|
| Interfamily Deed Transfer | -- | None Available | |
| Interfamily Deed Transfer | -- | None Available | |
| Warranty Deed | $142,500 | None Available | |
| Warranty Deed | $280,000 | Fidelity National Title Insu | |
| Warranty Deed | $260,000 | Utc Colorado | |
| Special Warranty Deed | $282,127 | Land Title Guarantee Company |
Mortgage History
| Date | Status | Loan Amount | Loan Type |
|---|---|---|---|
| Previous Owner | $225,700 | Purchase Money Mortgage |
Source: REcolorado®
MLS Number: 5350375
APN: 1573-18-2-20-166
- 4822 Raven Run
- 4859 Raven Run
- 4795 Raven Run
- 4877 Raven Run
- 5033 Silver Feather Way
- 3881 W 149th Ave
- 4475 Eagle River Run
- 14578 Benton St
- 3439 W 154th Ave
- 3434 W 154th Place
- 14831 Irving St
- 3427 W 154th Place
- 3422 W 155th Ave
- 4725 Spyglass Dr
- 4540 Elizabeth Ln
- 14311 Cottage Way
- 3081 W 151st Ct
- 15875 Wild Horse Dr
- 14534 Fenton St
- 5151 Spyglass Dr
- 4725 Pasadena Way
- 14011 Blue River Trail
- 13859 Legend Trail Unit 103
- 3751 W 136th Ave
- 750 S Lafayette Dr
- 2500 S Public Rd
- 3420 Boulder Cir Unit 103
- 695 S Lafayette Dr
- 13511 Sheridan Blvd
- 928 Canterbury Dr
- 550 Viridian Dr
- 1000 Sir Galahad Dr Unit C
- 1000 Sir Galahad Dr Unit B
- 13593 Decatur Place
- 1465 Blue Sky Cir Unit 203
- 3155 Blue Sky Cir Unit 16-104
- 13317 Glacier Rim Trail
- 1220 Sunset Way
- 2800 Blue Sky Cir Unit 2-308
- 2875 Blue Sky Cir Unit 4-208






