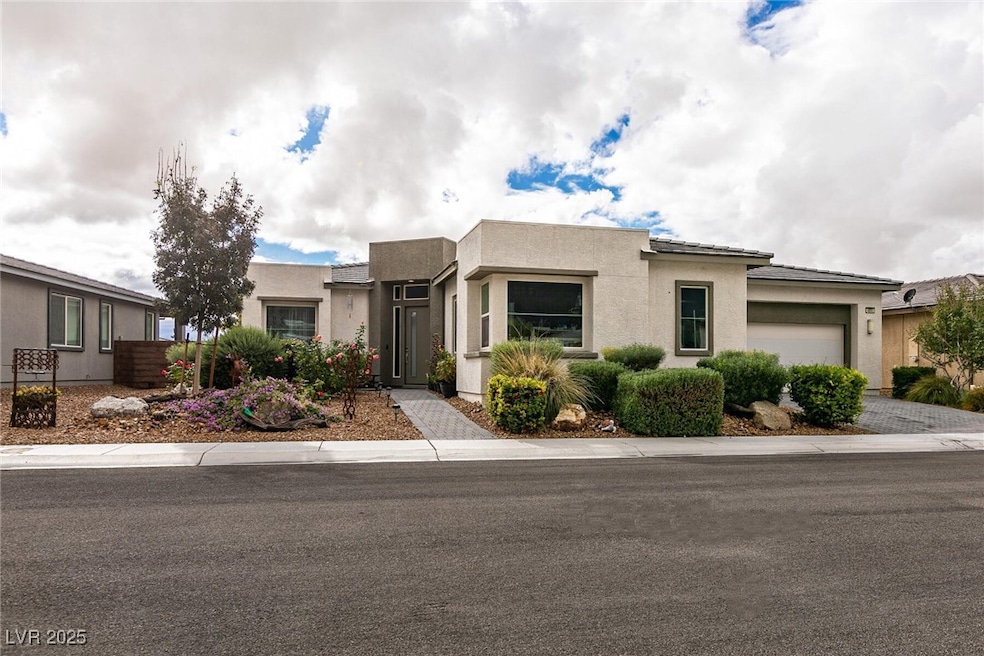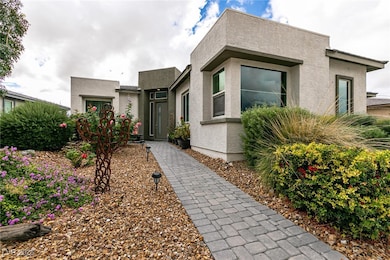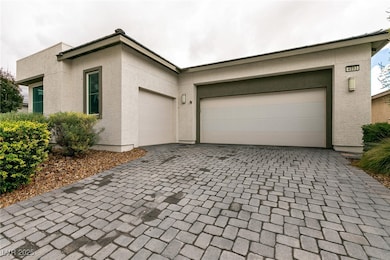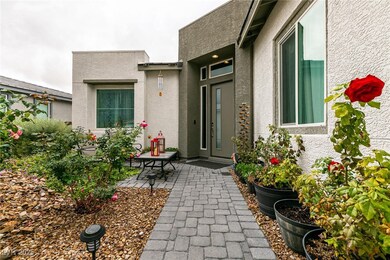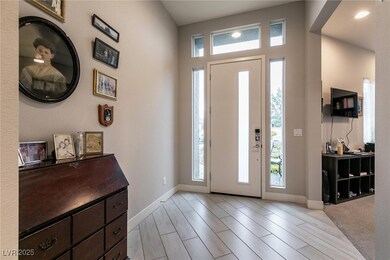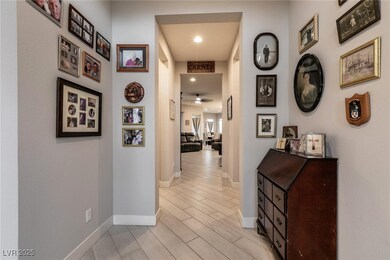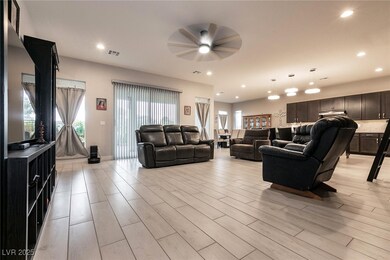4893 E Cedar Creek Way Pahrump, NV 89061
Estimated payment $3,164/month
Highlights
- Golf Course Community
- Above Ground Spa
- Gated Community
- Fitness Center
- Active Adult
- Clubhouse
About This Home
Welcome to this stunning 2-bedroom, 3-bath residence located in the desirable Ovation neighborhood of the Mountain Falls golf course community. Offering 2,438 sq. ft. of thoughtfully designed living space and a 3-car garage, this home blends comfort, style, and upscale features throughout. Enjoy the flexibility of two private suite-style bedrooms—a spacious primary suite with a full bath and a secondary mini-primary with its own private bath—perfect for guests. The open-concept living area showcases custom ceiling fans in every room, elegant pendant lighting over the large kitchen island, and a walk-in pantry upgraded with custom cabinetry. The laundry room also features custom cabinets, adding to the home’s exceptional storage and convenience. Step outside to your private retreat featuring a one-year-old spa and an expansive paver patio that extends along the side of the home and all the way to the curb—ideal for outdoor dining, entertaining, or simply relaxing.
Listing Agent
Coldwell Banker Premier Brokerage Phone: (702) 524-8561 License #S.0058800 Listed on: 11/20/2025

Home Details
Home Type
- Single Family
Est. Annual Taxes
- $4,688
Year Built
- Built in 2021
Lot Details
- 7,013 Sq Ft Lot
- North Facing Home
- Wrought Iron Fence
- Back Yard Fenced
- Block Wall Fence
- Drip System Landscaping
HOA Fees
Parking
- 3 Car Attached Garage
- Inside Entrance
- Garage Door Opener
- Open Parking
Home Design
- Frame Construction
- Tile Roof
- Stucco
Interior Spaces
- 2,438 Sq Ft Home
- 1-Story Property
- Ceiling Fan
- Pendant Lighting
- Double Pane Windows
Kitchen
- Walk-In Pantry
- Built-In Electric Oven
- Electric Cooktop
- Microwave
- Dishwasher
- Disposal
Flooring
- Carpet
- Ceramic Tile
Bedrooms and Bathrooms
- 2 Bedrooms
Laundry
- Laundry Room
- Dryer
- Washer
Accessible Home Design
- Handicap Accessible
Eco-Friendly Details
- Energy-Efficient Windows
- Sprinkler System
Outdoor Features
- Above Ground Spa
- Covered Patio or Porch
Schools
- Hafen Elementary School
- Rosemary Clarke Middle School
- Pahrump Valley High School
Utilities
- Zoned Heating and Cooling System
- Electric Water Heater
- Water Softener is Owned
- Cable TV Available
Community Details
Overview
- Active Adult
- Mountain Falls Association, Phone Number (480) 921-7500
- Built by Taylor Mor
- Mt Falls Pa4c Subdivision
- The community has rules related to covenants, conditions, and restrictions
Recreation
- Golf Course Community
- Fitness Center
- Community Pool
- Community Spa
Additional Features
- Clubhouse
- Gated Community
Map
Home Values in the Area
Average Home Value in this Area
Tax History
| Year | Tax Paid | Tax Assessment Tax Assessment Total Assessment is a certain percentage of the fair market value that is determined by local assessors to be the total taxable value of land and additions on the property. | Land | Improvement |
|---|---|---|---|---|
| 2025 | $4,595 | $136,242 | $5,253 | $130,989 |
| 2024 | $4,595 | $137,070 | $4,961 | $132,109 |
| 2023 | $4,595 | $125,901 | $4,961 | $120,940 |
| 2022 | $3,941 | $114,607 | $4,961 | $109,646 |
| 2021 | $3,701 | $114,554 | $3,969 | $110,585 |
| 2020 | $178 | $9,697 | $3,969 | $5,728 |
| 2019 | $168 | $9,786 | $3,969 | $5,817 |
| 2018 | $162 | $3,682 | $3,175 | $507 |
Property History
| Date | Event | Price | List to Sale | Price per Sq Ft |
|---|---|---|---|---|
| 11/20/2025 11/20/25 | For Sale | $475,000 | -- | $195 / Sq Ft |
Purchase History
| Date | Type | Sale Price | Title Company |
|---|---|---|---|
| Bargain Sale Deed | $443,846 | Inspried Title Servic |
Mortgage History
| Date | Status | Loan Amount | Loan Type |
|---|---|---|---|
| Open | $355,077 | New Conventional |
Source: Las Vegas REALTORS®
MLS Number: 2736545
APN: 046-172-24
- 4459 S Button Willow Ct
- 4829 E Beacon Ridge Dr
- 5037 Semifonte Dr
- 4732 S Adriano Way
- 4775 E Beacon Ridge Dr
- 4469 Luciano Ave
- 4714 E Lucera Ct
- 4780 Lorenzo Way
- 4300 S Gressa St
- 4680 Lorenzo Way
- 4385 E Brusca Way
- 4375 E Murlo Rd
- 4405 E Murlo Rd
- 4140 E Brusca Way
- 4681 SE Clifftop Dr
- 4181 Flaxon Place
- 4385 E Murlo Rd
- Hibiscus Plan at Ovation at Mountain Falls 55+
- Daffodil Plan at Ovation at Mountain Falls 55+
- Foxglove Plan at Ovation at Mountain Falls 55+
- 4936 Semifonte Dr
- 4775 E Beacon Ridge Dr
- 5011 Monte Penne Way
- 4775 Lorenzo Way
- 5357 Eleganza Ave
- 5434 E Cansano St
- 4317 La Romita St
- 4096 E Cactus Canyon Dr
- 5771 Alfano Ave
- 3801 Malibou Ave
- 6011 E Trevano Ave
- 3741 Malibou Ave
- 6780 Sandpebble St
- 1951 Jeane Ave
- 3120 Easy St
- 1830 Casey Rd Unit B
- 4360 Savoy Blvd
- 4360 Savoy Blvd
- 4360 Savoy Blvd
- 1951 S Teepee Rd Unit 2
