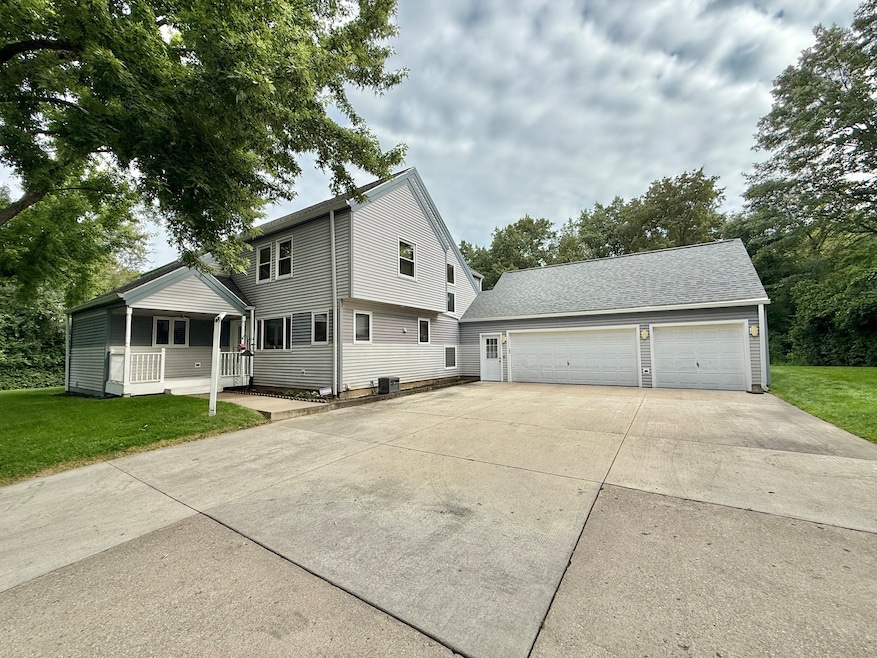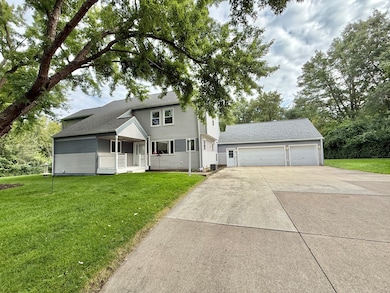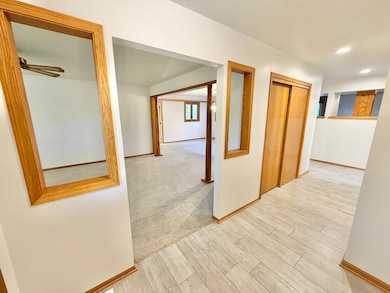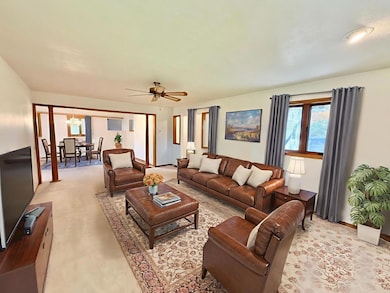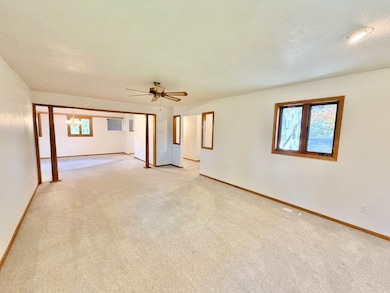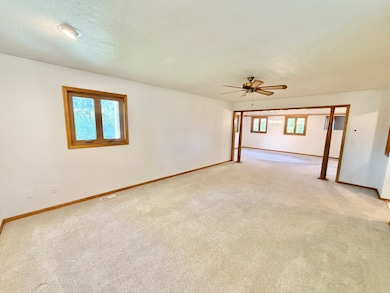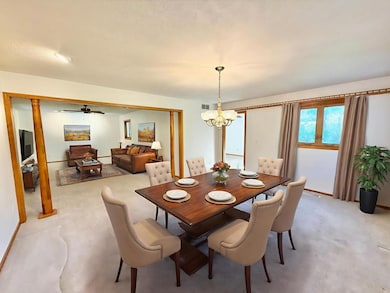4893 Huxley Dr Rockford, IL 61101
Northwest United NeighborhoodEstimated payment $2,791/month
Highlights
- In Ground Pool
- Mature Trees
- Recreation Room
- 1.43 Acre Lot
- Deck
- Vaulted Ceiling
About This Home
This stunning three-story home offers over 4,000 square feet of beautifully designed living space, nestled on a 1.43-acre private, wooded lot. The main floor features both a formal living room and formal dining room, perfect for entertaining. The updated eat-in kitchen (2016) boasts white soft-close cabinetry with rollouts, a double pantry, granite countertops, tile backsplash, under-cabinet lighting, and black stainless steel appliances. Enjoy the warmth of the family room with a gas fireplace, built-in bookcases, and sliders leading out to a deck with hot tub. A main-floor bedroom with a full bath, plus an additional half bath, add convenience and flexibility. Upstairs, you'll find four spacious bedrooms and two full baths, including a luxurious primary suite with a vaulted ceiling, large walk-in closet, and private bath featuring a double-bowl vanity, Jacuzzi tub, and separate shower. The walk-out lower level expands your living space with a second family room, bonus room, and another full bath-ideal for guests, recreation, or home office space. Step outside to your private oasis featuring a 15' x 30' heated in-ground pool, fenced yard, and plenty of room to relax or entertain. 3.5 car attached garage + 1 car detached with separate entrance to an enclosed loft, which would a great space for a studio. Peace of mind comes with newer roof, siding, gutters, and windows. This home combines space, updates, and outdoor enjoyment-all in a serene setting.
Listing Agent
Keller Williams Realty Signature License #475111842 Listed on: 10/27/2025

Home Details
Home Type
- Single Family
Est. Annual Taxes
- $6,879
Year Built
- Built in 1988
Lot Details
- 1.43 Acre Lot
- Lot Dimensions are 198.55x198.47x353.91x277.26
- Fenced
- Paved or Partially Paved Lot
- Mature Trees
Parking
- 5 Car Garage
- Driveway
- Parking Included in Price
Home Design
- Asphalt Roof
Interior Spaces
- 3,312 Sq Ft Home
- 2-Story Property
- Built-In Features
- Bookcases
- Vaulted Ceiling
- Fireplace With Gas Starter
- Family Room with Fireplace
- Living Room
- Formal Dining Room
- Recreation Room
- Bonus Room
- Full Attic
Kitchen
- Range
- Dishwasher
Bedrooms and Bathrooms
- 5 Bedrooms
- 5 Potential Bedrooms
- Main Floor Bedroom
- Walk-In Closet
- Bathroom on Main Level
- Whirlpool Bathtub
Laundry
- Laundry Room
- Dryer
- Washer
Basement
- Basement Fills Entire Space Under The House
- Sump Pump
- Finished Basement Bathroom
Pool
- In Ground Pool
- Spa
Outdoor Features
- Deck
- Patio
- Fire Pit
- Outbuilding
- Porch
Schools
- West View Elementary School
- West Middle School
- Auburn High School
Utilities
- Central Air
- Heating System Uses Natural Gas
- Well
- Water Softener
- Septic Tank
Community Details
- Community Pool
Listing and Financial Details
- Senior Tax Exemptions
- Homeowner Tax Exemptions
Map
Home Values in the Area
Average Home Value in this Area
Tax History
| Year | Tax Paid | Tax Assessment Tax Assessment Total Assessment is a certain percentage of the fair market value that is determined by local assessors to be the total taxable value of land and additions on the property. | Land | Improvement |
|---|---|---|---|---|
| 2024 | $6,879 | $101,494 | $11,864 | $89,630 |
| 2023 | $6,477 | $89,493 | $10,461 | $79,032 |
| 2022 | $6,230 | $79,990 | $9,350 | $70,640 |
| 2021 | $5,956 | $73,345 | $8,573 | $64,772 |
| 2020 | $5,822 | $69,338 | $8,105 | $61,233 |
| 2019 | $5,721 | $66,087 | $7,725 | $58,362 |
| 2018 | $5,628 | $62,283 | $7,281 | $55,002 |
| 2017 | $5,558 | $59,607 | $6,968 | $52,639 |
| 2016 | $5,524 | $58,489 | $6,837 | $51,652 |
| 2015 | $5,601 | $58,489 | $6,837 | $51,652 |
| 2014 | $6,352 | $66,263 | $8,546 | $57,717 |
Property History
| Date | Event | Price | List to Sale | Price per Sq Ft |
|---|---|---|---|---|
| 11/21/2025 11/21/25 | Pending | -- | -- | -- |
| 10/27/2025 10/27/25 | For Sale | $419,900 | -- | $102 / Sq Ft |
Purchase History
| Date | Type | Sale Price | Title Company |
|---|---|---|---|
| Trustee Deed | -- | Reilly Law Offices | |
| Trustee Deed | -- | Reilly Law Offices |
Source: Midwest Real Estate Data (MRED)
MLS Number: 12490338
APN: 11-04-102-004
- 4761 Huxley Dr
- 4572 Totter Trail
- 4085 Shorewood Dr
- 4910 Kilburn Ave
- 4280 Stage Coach Trail
- 4036 Fox Hills Dr
- 4148 Packard Pkwy
- 4148 Packard Pkwy Unit 4148B
- 3121 N Central Ave
- 4465 Halsted Rd
- 3805 Northline Dr
- 3108 Rice Ave
- 3623 Merriott Close
- 32xx Elinore Ave
- 3236 Ellis Rd
- 3008 Carriage Ln
- 32xx Penn Rd
- 3212 Searles Ave
- 3504 N Rockton Ave
- 3312 Sablewood Dr Unit 1
- 2535-2917 Halsted Rd
- 3627 N Rockton Ave
- 3936 Eagle Dr
- 3201 Gilbert Ave
- 1905 W Riverside Blvd
- 1907 W Pearl Ave
- 1823 Overdene Ave
- 1212 Taylor St
- 1428 Sherman Ave
- 328 Royal Ave
- 1510 School St Unit 1st Floor
- 1005 Garfield Ave Unit 2
- 3701 Trilling Ave
- 231 Forest Ave
- 1619 Grant Ave
- 1416 Chestnut St
- 520 N Horsman St Unit Upper
- 1030 N Church St Unit Lower
- 719 N Court St
