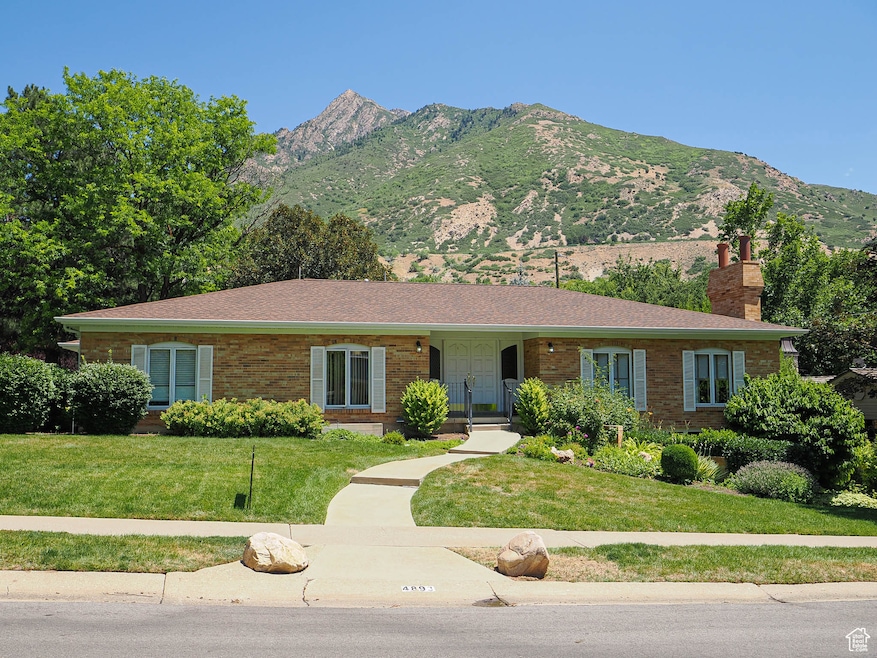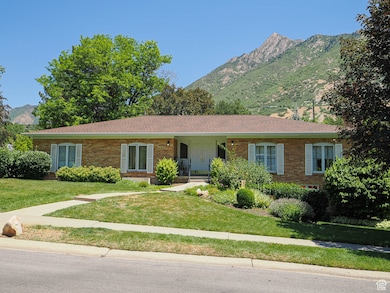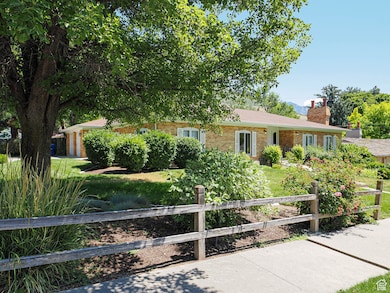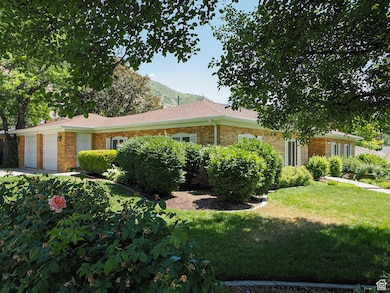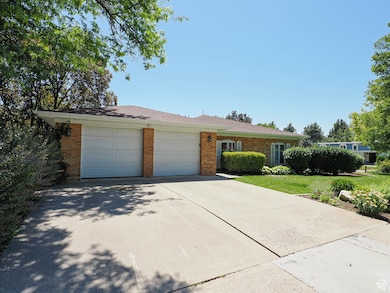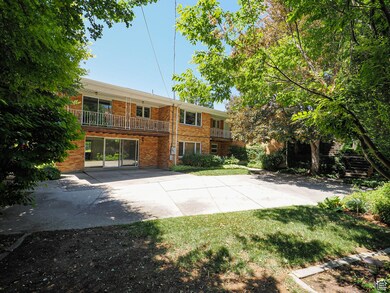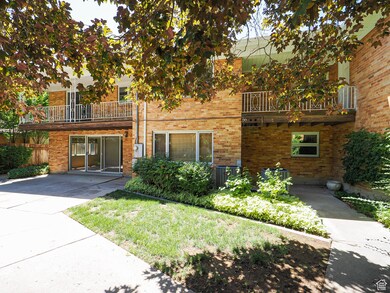
4893 S Regency St Holladay, UT 84117
Estimated payment $6,599/month
Total Views
1,381
6
Beds
3
Baths
4,264
Sq Ft
$270
Price per Sq Ft
Highlights
- Mountain View
- Rambler Architecture
- Main Floor Primary Bedroom
- Cottonwood Elementary School Rated A-
- Wood Flooring
- 2 Fireplaces
About This Home
One of the Most Sought after Neighborhoods in Salt Lake / Charming Holladay - Tree Lined Streets / Hardwood floor on Mian level / Large Living Areas / Tons of Potential / Walk out Basement / Views of Mt. Olympus / Huge Storage under Garage
Home Details
Home Type
- Single Family
Est. Annual Taxes
- $4,143
Year Built
- Built in 1962
Lot Details
- 10,019 Sq Ft Lot
- Partially Fenced Property
- Landscaped
- Corner Lot
- Sloped Lot
- Sprinkler System
- Property is zoned Single-Family, 1110
Parking
- 2 Car Attached Garage
Home Design
- Rambler Architecture
- Brick Exterior Construction
Interior Spaces
- 4,264 Sq Ft Home
- 2-Story Property
- 2 Fireplaces
- Double Pane Windows
- Plantation Shutters
- Sliding Doors
- Mountain Views
- Storm Doors
- Disposal
- Electric Dryer Hookup
Flooring
- Wood
- Carpet
Bedrooms and Bathrooms
- 6 Bedrooms | 3 Main Level Bedrooms
- Primary Bedroom on Main
Basement
- Basement Fills Entire Space Under The House
- Exterior Basement Entry
- Natural lighting in basement
Outdoor Features
- Porch
Schools
- Cottonwood Elementary School
- Olympus Middle School
- Olympus High School
Utilities
- Forced Air Heating and Cooling System
- Natural Gas Connected
Community Details
- No Home Owners Association
- Gardens Sub Subdivision
Listing and Financial Details
- Exclusions: Dryer, Washer
- Assessor Parcel Number 22-11-156-001
Map
Create a Home Valuation Report for This Property
The Home Valuation Report is an in-depth analysis detailing your home's value as well as a comparison with similar homes in the area
Home Values in the Area
Average Home Value in this Area
Tax History
| Year | Tax Paid | Tax Assessment Tax Assessment Total Assessment is a certain percentage of the fair market value that is determined by local assessors to be the total taxable value of land and additions on the property. | Land | Improvement |
|---|---|---|---|---|
| 2024 | $4,143 | $749,900 | $413,700 | $336,200 |
| 2023 | $4,012 | $696,500 | $420,000 | $276,500 |
| 2022 | $3,970 | $703,600 | $400,000 | $303,600 |
| 2021 | $3,387 | $521,400 | $276,000 | $245,400 |
| 2020 | $3,075 | $469,300 | $276,000 | $193,300 |
| 2019 | $3,108 | $462,000 | $270,000 | $192,000 |
| 2018 | $3,114 | $447,700 | $270,000 | $177,700 |
| 2017 | $2,775 | $421,300 | $270,000 | $151,300 |
| 2016 | $2,822 | $430,700 | $262,200 | $168,500 |
| 2015 | $2,985 | $425,000 | $247,200 | $177,800 |
| 2014 | $2,904 | $406,900 | $242,200 | $164,700 |
Source: Public Records
Property History
| Date | Event | Price | Change | Sq Ft Price |
|---|---|---|---|---|
| 07/18/2025 07/18/25 | Pending | -- | -- | -- |
| 07/11/2025 07/11/25 | For Sale | $1,150,000 | -- | $270 / Sq Ft |
Source: UtahRealEstate.com
Purchase History
| Date | Type | Sale Price | Title Company |
|---|---|---|---|
| Interfamily Deed Transfer | -- | -- |
Source: Public Records
Similar Homes in the area
Source: UtahRealEstate.com
MLS Number: 2098150
APN: 22-11-156-001-0000
Nearby Homes
- 4758 S Ichabod Place
- 2633 E Casto Ln
- 4855 S Bron Breck St
- 2168 E Rising Wolf Ln S Unit 18
- 2620 E Casto Ln
- 1757 E Water Pine Ct S Unit 105
- 1749 E Water Pine Ct Unit 102
- 1751 E Water Pine Ct S Unit 103
- 1753 E Water Pine Ct S Unit 104
- 4698 S Bron Breck St
- 4822 S Holladay Blvd Unit 220
- 2625 E Kentucky Ave
- 5155 S Alvera Cir
- 4702 Stratton Dr E
- 4814 S Fortuna Way
- 4650 S Chapel Dr
- 4821 S Fortuna Way
- 5223 S Hillsden Dr
- 4647 Chapel Dr
- 4756 S Deer Creek Rd
