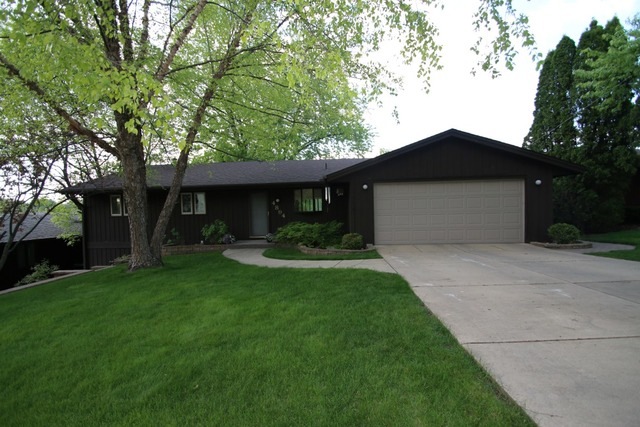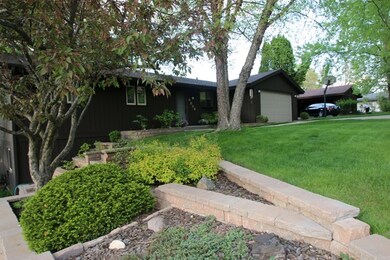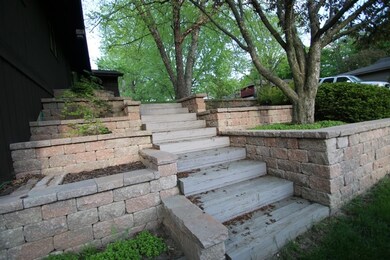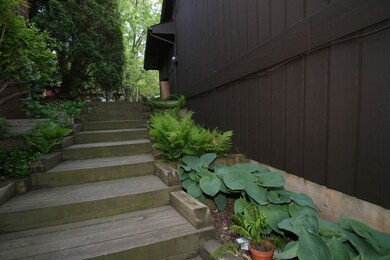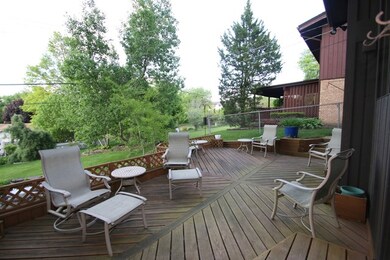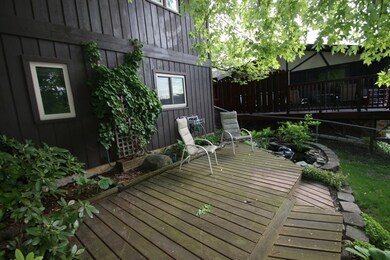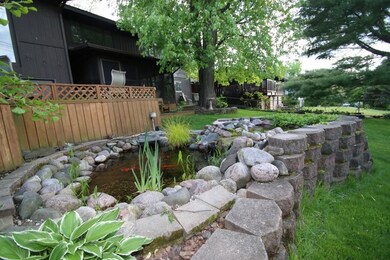
4894 Alpine Park Dr Rockford, IL 61108
Highlights
- Pond
- Vaulted Ceiling
- Screened Porch
- Recreation Room
- Ranch Style House
- Fenced Yard
About This Home
As of September 2021Looks like a ranch...until you get inside and see there are 3 levels...with a not so typical "sunken" family room! Custom kitchen with Corian countertops and large pantry offers lots of storage. French windows overlook a 45' deck and frame a beautiful custom built cedar fireplace in the mid-level family room with a vaulted ceiling. A walk out lower level offers a second family room with built-in bookshelves, 4th bedroom, 3rd bath, massive laundry room, utility room and screened porch. Two koi ponds highlight the beautifully landscaped and fenced yard. A must see home!
Last Agent to Sell the Property
Berkshire Hathaway HomeServices Crosby Starck Real Estate License #471020511 Listed on: 05/20/2016

Last Buyer's Agent
Tamara Potter
Keller Williams Realty Signature License #475129603

Home Details
Home Type
- Single Family
Est. Annual Taxes
- $4,315
Year Built
- 1969
Parking
- Attached Garage
- Garage Door Opener
- Parking Included in Price
- Garage Is Owned
Home Design
- Ranch Style House
- Frame Construction
Interior Spaces
- Primary Bathroom is a Full Bathroom
- Vaulted Ceiling
- Gas Log Fireplace
- Recreation Room
- Screened Porch
- Finished Basement
- Finished Basement Bathroom
Kitchen
- Oven or Range
- Dishwasher
Utilities
- Forced Air Heating and Cooling System
- Heating System Uses Gas
Additional Features
- Pond
- Fenced Yard
Listing and Financial Details
- Senior Tax Exemptions
- Homeowner Tax Exemptions
- $1,250 Seller Concession
Ownership History
Purchase Details
Purchase Details
Home Financials for this Owner
Home Financials are based on the most recent Mortgage that was taken out on this home.Purchase Details
Home Financials for this Owner
Home Financials are based on the most recent Mortgage that was taken out on this home.Similar Homes in Rockford, IL
Home Values in the Area
Average Home Value in this Area
Purchase History
| Date | Type | Sale Price | Title Company |
|---|---|---|---|
| Trustee Deed | -- | None Listed On Document | |
| Warranty Deed | $180,000 | None Listed On Document | |
| Grant Deed | $122,000 | Title Underwriters Agency |
Mortgage History
| Date | Status | Loan Amount | Loan Type |
|---|---|---|---|
| Previous Owner | $173,890 | FHA | |
| Previous Owner | $119,790 | FHA | |
| Closed | $6,000 | No Value Available |
Property History
| Date | Event | Price | Change | Sq Ft Price |
|---|---|---|---|---|
| 09/17/2021 09/17/21 | Sold | $179,900 | -2.8% | $112 / Sq Ft |
| 07/04/2021 07/04/21 | Pending | -- | -- | -- |
| 06/26/2021 06/26/21 | For Sale | -- | -- | -- |
| 06/23/2021 06/23/21 | Pending | -- | -- | -- |
| 06/16/2021 06/16/21 | For Sale | $185,000 | +51.6% | $115 / Sq Ft |
| 07/13/2016 07/13/16 | Sold | $122,000 | -2.3% | $77 / Sq Ft |
| 05/30/2016 05/30/16 | Pending | -- | -- | -- |
| 05/20/2016 05/20/16 | For Sale | $124,900 | -- | $78 / Sq Ft |
Tax History Compared to Growth
Tax History
| Year | Tax Paid | Tax Assessment Tax Assessment Total Assessment is a certain percentage of the fair market value that is determined by local assessors to be the total taxable value of land and additions on the property. | Land | Improvement |
|---|---|---|---|---|
| 2024 | $4,315 | $51,533 | $6,175 | $45,358 |
| 2023 | $4,095 | $45,440 | $5,445 | $39,995 |
| 2022 | $3,955 | $40,615 | $4,867 | $35,748 |
| 2021 | $4,564 | $37,241 | $4,463 | $32,778 |
| 2020 | $3,755 | $35,206 | $4,219 | $30,987 |
| 2019 | $3,691 | $33,555 | $4,021 | $29,534 |
| 2018 | $3,656 | $31,617 | $3,790 | $27,827 |
| 2017 | $3,599 | $30,258 | $3,627 | $26,631 |
| 2016 | $2,823 | $29,691 | $3,559 | $26,132 |
| 2015 | $1,321 | $28,270 | $3,559 | $24,711 |
| 2014 | $3,402 | $33,225 | $4,457 | $28,768 |
Agents Affiliated with this Home
-
A
Seller's Agent in 2021
Angie Wait
Keller Williams Realty Signature
-
Nelida Daily

Buyer's Agent in 2021
Nelida Daily
iFind Properties LLC
(847) 809-6983
128 Total Sales
-
David Johnson

Seller's Agent in 2016
David Johnson
Berkshire Hathaway HomeServices Crosby Starck Real Estate
(815) 494-2443
129 Total Sales
-
T
Buyer's Agent in 2016
Tamara Potter
Keller Williams Realty Signature
Map
Source: Midwest Real Estate Data (MRED)
MLS Number: MRD09233675
APN: 12-29-427-003
- 112 Dawn Ave
- 5133 Diane Ct Unit 5133
- 5133 Diane Ct
- 128 Dawn Ave
- 1304 Charlotte Dr
- 1410 Charlotte Dr
- 1016 Esmond Dr
- 1120 Esmond Dr
- 4108 Tonawanda Ave
- 4906 Forest View Ave
- 5301 Orchard Ave
- 1811 Hillcrest Rd
- 4409 Forest View Ave
- 5407 Orchard Ave
- 12XX Post Dr
- 3905 15th Ave
- 1520 Log Cabin Ave
- 3819 15th Ave
- 1112 Blenheim Dr
- 1003 Phelps Ave
