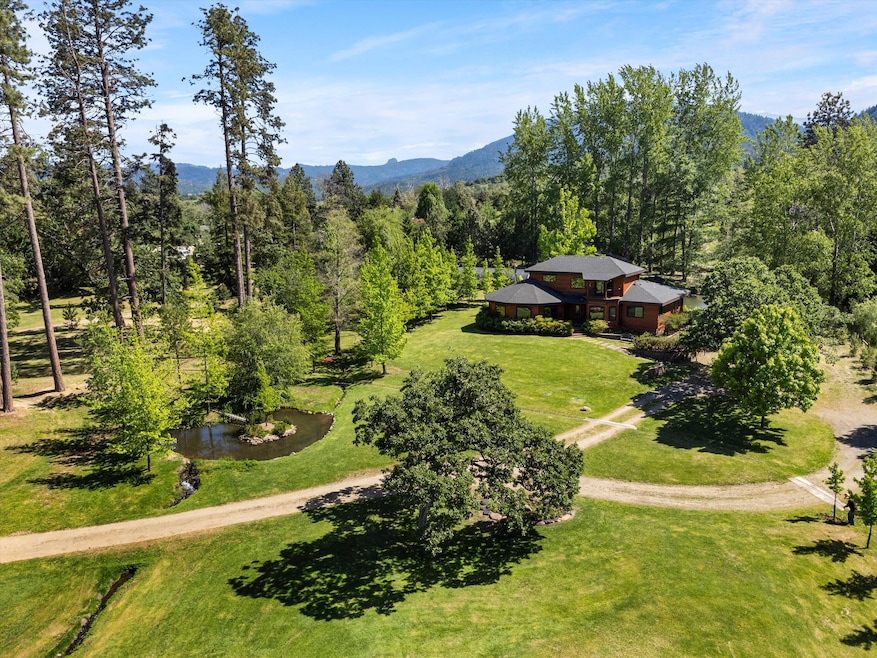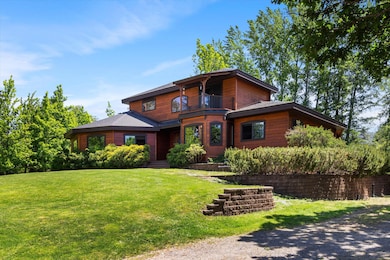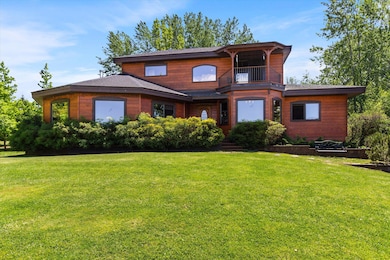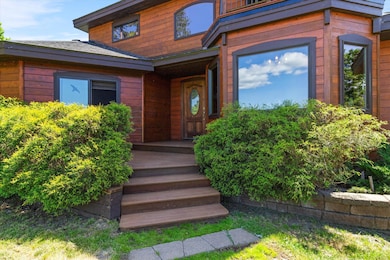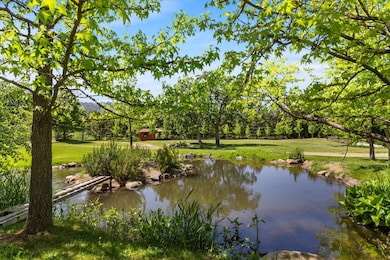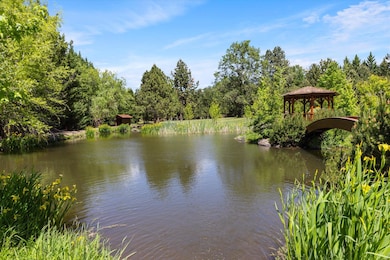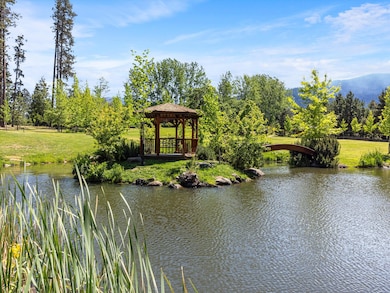
4896 Highway 66 Ashland, OR 97520
Estimated payment $9,134/month
Highlights
- Accessory Dwelling Unit (ADU)
- Greenhouse
- RV Access or Parking
- Ashland Middle School Rated A-
- Home fronts a pond
- Pond View
About This Home
5 private estate-quality acres, masterfully landscaped with expansive emerald, green lawn areas, mature trees, ponds & waterfalls create the perfect setting for this beautiful home, built with enduring quality. The walls are solid 4x6 Canadian Western Red Cedar, offering style & durability. The open-floor plan is perfect for gatherings or peaceful retreat. Earthy materials feature Saltillo tile flooring, rich cherry custom cabinetry, Milgard wood-cased windows, & vaulted, beamed ceilings add substance & style. The spacious upper-level primary has a private deck overlooking the estate style grounds & mountains beyond. The guest house features dual porches, carport, & sits beside one of five waterfalls. A 22' x 44' greenhouse with raised cedar beds invites organic year-round growing. Nearly a mile of crushed granite paths wind through the landscape. There's also a 3-car garage, full RV hook-ups, & a 20'x45' shop. A true paradise. Main home is 3/2, guest home is 1/1.
Home Details
Home Type
- Single Family
Est. Annual Taxes
- $11,786
Year Built
- Built in 2010
Lot Details
- 5 Acre Lot
- Home fronts a pond
- Home fronts a stream
- Fenced
- Landscaped
- Level Lot
- Front and Back Yard Sprinklers
- Wooded Lot
- Garden
- Property is zoned RR-5, RR-5
Parking
- 3 Car Detached Garage
- Garage Door Opener
- Gravel Driveway
- RV Access or Parking
Property Views
- Pond
- Neighborhood
Home Design
- Contemporary Architecture
- Log Cabin
- Block Foundation
- Frame Construction
- Composition Roof
Interior Spaces
- 2,790 Sq Ft Home
- 2-Story Property
- Open Floorplan
- Vaulted Ceiling
- Ceiling Fan
- Wood Burning Fireplace
- Double Pane Windows
- Wood Frame Window
- Living Room
Kitchen
- Cooktop
- Microwave
- Dishwasher
- Granite Countertops
Flooring
- Wood
- Carpet
- Tile
Bedrooms and Bathrooms
- 4 Bedrooms
- In-Law or Guest Suite
- 3 Full Bathrooms
Laundry
- Laundry Room
- Dryer
- Washer
Home Security
- Carbon Monoxide Detectors
- Fire and Smoke Detector
Outdoor Features
- Courtyard
- Deck
- Patio
- Outdoor Water Feature
- Fire Pit
- Greenhouse
- Separate Outdoor Workshop
- Outdoor Storage
- Storage Shed
Additional Homes
- Accessory Dwelling Unit (ADU)
- 390 SF Accessory Dwelling Unit
Schools
- Bellview Elementary School
- Ashland Middle School
- Ashland High School
Farming
- 1 Irrigated Acre
- Pasture
Utilities
- Forced Air Heating and Cooling System
- Heating System Uses Wood
- Irrigation Water Rights
- Well
- Water Heater
- Septic Tank
- Leach Field
Community Details
- No Home Owners Association
Listing and Financial Details
- Exclusions: Railroad tracks and train are excluded
- Tax Lot 1809
- Assessor Parcel Number 10600504
Map
Home Values in the Area
Average Home Value in this Area
Tax History
| Year | Tax Paid | Tax Assessment Tax Assessment Total Assessment is a certain percentage of the fair market value that is determined by local assessors to be the total taxable value of land and additions on the property. | Land | Improvement |
|---|---|---|---|---|
| 2025 | $11,786 | $866,370 | $277,310 | $589,060 |
| 2024 | $11,786 | $841,140 | $398,410 | $442,730 |
| 2023 | $11,868 | $816,650 | $386,800 | $429,850 |
| 2022 | $11,417 | $816,650 | $386,800 | $429,850 |
| 2021 | $10,581 | $792,870 | $375,530 | $417,340 |
| 2020 | $9,887 | $769,780 | $364,600 | $405,180 |
| 2019 | $9,807 | $725,600 | $343,680 | $381,920 |
| 2018 | $9,084 | $693,130 | $330,310 | $362,820 |
| 2017 | $8,991 | $693,130 | $330,310 | $362,820 |
| 2016 | $8,739 | $664,040 | $314,530 | $349,510 |
| 2015 | $8,664 | $657,740 | $311,550 | $346,190 |
| 2014 | $7,551 | $578,110 | $270,740 | $307,370 |
Property History
| Date | Event | Price | Change | Sq Ft Price |
|---|---|---|---|---|
| 04/25/2025 04/25/25 | For Sale | $1,499,000 | -- | $537 / Sq Ft |
Purchase History
| Date | Type | Sale Price | Title Company |
|---|---|---|---|
| Warranty Deed | -- | Amerititle | |
| Interfamily Deed Transfer | -- | Amerititle |
Mortgage History
| Date | Status | Loan Amount | Loan Type |
|---|---|---|---|
| Open | $125,000 | Credit Line Revolving | |
| Closed | $135,000 | Unknown | |
| Open | $417,000 | Unknown | |
| Closed | $95,000 | Credit Line Revolving | |
| Closed | $417,000 | Unknown | |
| Closed | $252,700 | No Value Available |
Similar Homes in Ashland, OR
Source: Oregon Datashare
MLS Number: 220200357
APN: 10600504
- 4890 Highway 66
- 5293 Oregon 66
- 357 Reiten Dr
- 700 Neil Creek Rd
- 4260 Clayton Rd
- 4201 Oregon 66
- 0 Timberlake Dr Unit 391E25 132 220208170
- 195 Timberlake Dr
- 899 Timberlake Dr
- 694 Timberlake Dr
- 448 Timberlake Dr
- 1999 Tolman Creek Rd
- 1800 Neil Creek Rd
- 376 Crowson Rd
- 3345 Highway 66
- 3345 Hwy 66 Hwy
- 2799 Siskiyou Blvd Unit 7
- 2799 Siskiyou Blvd Unit 30
- 912 Cypress Point Loop
- 1042 Oak Knoll Dr
- 2525 Ashland St
- 2234 Siskiyou Blvd
- 249 Meadow Dr
- 675 Siskiyou Blvd
- 220 Holiday Ln
- 233 Eva Way
- 100 N Pacific Hwy
- 4219 Colver Rd Unit Cottage
- 933 N Rose St
- 1108 N Rose St
- 353 Dalton St
- 901 King St
- 2008 Deer Pointe Ct
- 309 Laurel St
- 121 S Holly St
- 406 W Main St
- 645 Royal Ave
- 1845 N Keene Way Dr Unit 2
- 518 N Riverside Ave
- 520 N Bartlett St
