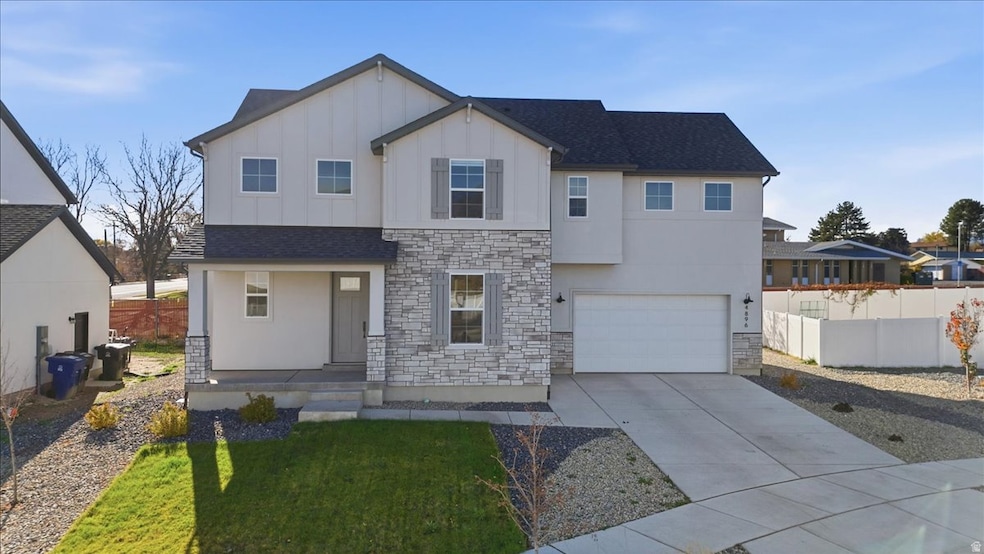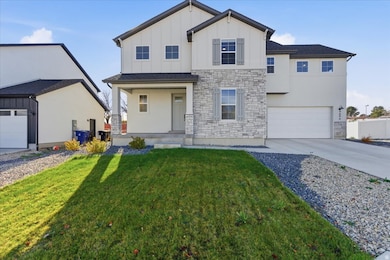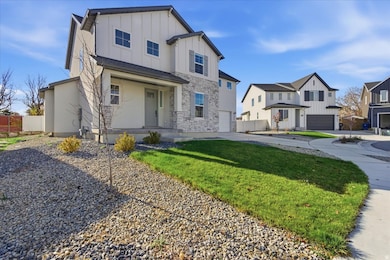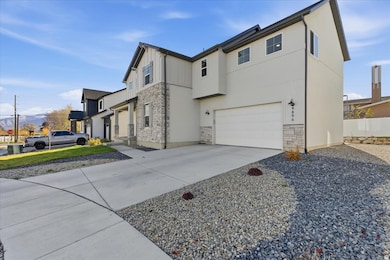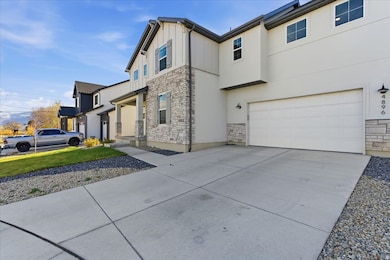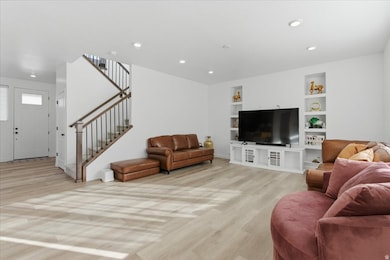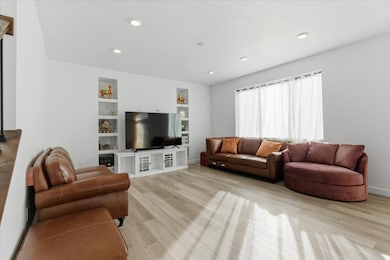4896 S Snarr Haven Ct Taylorsville, UT 84129
Estimated payment $4,329/month
Highlights
- 1 Fireplace
- Cul-De-Sac
- Open Patio
- No HOA
- 2 Car Attached Garage
- Landscaped
About This Home
Welcome to this stunning, like-new 4-bed, 2.5-bath home offering modern comfort, quality craftsmanship, and low-maintenance living, all with no HOA. Built in 2024, this home features an inviting extra-tall entry door, wood cabinetry, and a bright, open layout perfect for everyday living and entertaining. The main level offers a spacious kitchen with plenty of storage, a comfortable family room, and a convenient half bath. Upstairs you'll find all four bedrooms, including a generous primary suite with a walk-in closet and private bath. The home's thoughtful design and newer construction mean minimal upkeep, giving you more time to enjoy life. Located in a quiet Taylorsville neighborhood near parks, shopping, dining, and freeway access. A rare opportunity to own a modern home in a prime location, with no HOA restrictions! Buyer to verify all info.
Listing Agent
Kathy Huang
Utah Real Estate PC License #14232248 Listed on: 11/19/2025
Open House Schedule
-
Saturday, November 22, 202511:00 am to 1:00 pm11/22/2025 11:00:00 AM +00:0011/22/2025 1:00:00 PM +00:00Add to Calendar
Home Details
Home Type
- Single Family
Est. Annual Taxes
- $4,518
Year Built
- Built in 2024
Lot Details
- 5,663 Sq Ft Lot
- Cul-De-Sac
- Landscaped
- Property is zoned Single-Family, 1106
Parking
- 2 Car Attached Garage
Home Design
- Asphalt
- Stucco
Interior Spaces
- 3,500 Sq Ft Home
- 3-Story Property
- 1 Fireplace
- Window Treatments
- Basement Fills Entire Space Under The House
Kitchen
- Gas Range
- Microwave
Flooring
- Carpet
- Laminate
Bedrooms and Bathrooms
- 4 Bedrooms
Laundry
- Dryer
- Washer
Outdoor Features
- Open Patio
Schools
- Arcadia Elementary School
- Bennion Middle School
- Taylorsville High School
Utilities
- Central Heating and Cooling System
- Natural Gas Connected
Community Details
- No Home Owners Association
- Gt Estates Subdivision
Listing and Financial Details
- Assessor Parcel Number 21-08-277-026
Map
Home Values in the Area
Average Home Value in this Area
Tax History
| Year | Tax Paid | Tax Assessment Tax Assessment Total Assessment is a certain percentage of the fair market value that is determined by local assessors to be the total taxable value of land and additions on the property. | Land | Improvement |
|---|---|---|---|---|
| 2025 | -- | $725,700 | $104,300 | $621,400 |
| 2024 | -- | $98,400 | $98,400 | -- |
Property History
| Date | Event | Price | List to Sale | Price per Sq Ft |
|---|---|---|---|---|
| 11/19/2025 11/19/25 | For Sale | $749,998 | -- | $214 / Sq Ft |
Purchase History
| Date | Type | Sale Price | Title Company |
|---|---|---|---|
| Warranty Deed | -- | Old Republic Title | |
| Warranty Deed | -- | Old Republic Title |
Mortgage History
| Date | Status | Loan Amount | Loan Type |
|---|---|---|---|
| Open | $495,811 | New Conventional | |
| Closed | $495,811 | New Conventional |
Source: UtahRealEstate.com
MLS Number: 2123570
APN: 21-08-277-026-0000
- 3506 4970 S
- 3288 W 4700 S
- 4646 Huntington Rd
- 3238 W 4630 S
- 3507 W 4700 S
- 4717 Spicewood Way
- 4043 W Continental Dr
- 3536 W Churchwood Dr
- 3546 W Franco Ct Unit 3
- 3055 Westcove Dr
- 3588 W Churchwood Dr
- 2658 W Scarsdale Ct Unit 49
- 3657 W 4700 S Unit A
- 2995 Westcove Dr
- 3620 W 5180 S Unit 1 H
- 4624 S Harrisonwood Cir
- 5331 Queenswood Dr
- 5492 S 3200 W
- 2604 W West Central Park Way
- 3685 W 5180 S Unit 41
- 3267 Bitter Root Cir
- 4612 S 2930 W
- 4656 S 3860 W
- 4425 S Christopherson Dr
- 4112 W 4645 S
- 5490 S 3910 W
- 3255 W 5860 S
- 5568 Hugoton Dr
- 5951 S Sweet Basil N
- 6096 S 3560 W
- 4139 S 4080 W
- 3838 Sweetwater Cir
- 1548 W 4890 S Unit B
- 6256 S Gold Medal Dr
- 4770 S Simmental Dr
- 1680 W Thornhill Dr
- 5555 S Red Cliff Dr
- 1812 W 4100 S
- 2600 W 3800 S
- 3748 W Lewisport Dr
