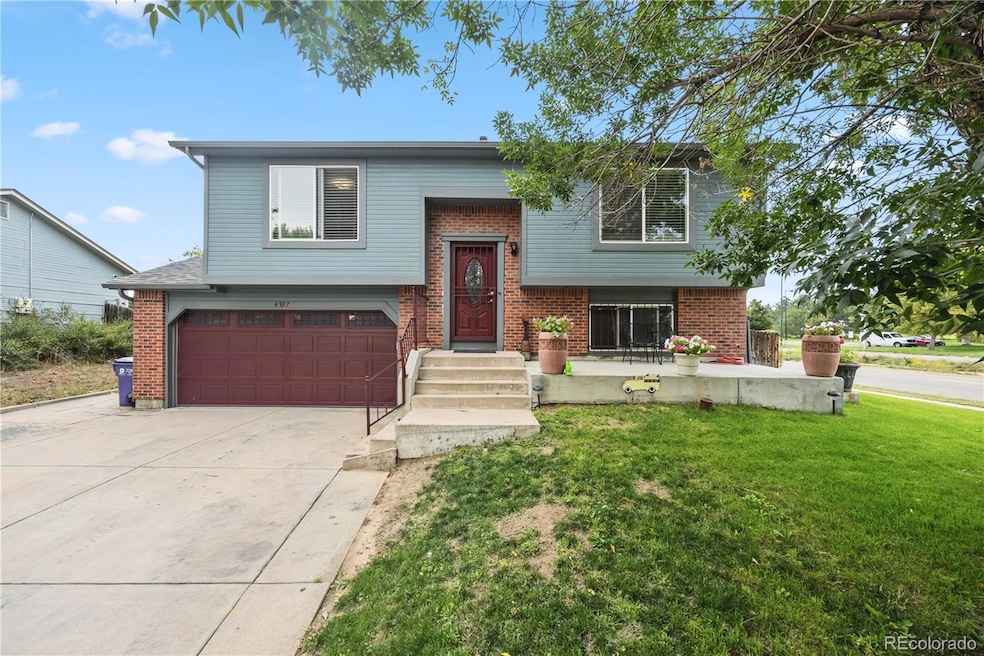Welcome to your dream home at 4897 Chandler Ct, Denver, CO 80239! This stunning bi-level, 4-bedroom, 2-bathroom gem sits on an expansive 9,790 sq. ft. corner lot, one of the largest in the area, directly across from a scenic park, baseball fields, and Montbello High School. Perfectly positioned for convenience, this move-in-ready home is just steps from public transportation, a short walk to schools, a quick 10-15 minute drive to Denver International Airport, and minutes from I-70 for easy commuting.
As you step inside, a welcoming staircase guides you to the upper or lower levels. Head upstairs to discover a bright and airy living room with soaring vaulted ceilings and sleek vinyl plank flooring, bathed in natural sunlight. Flowing seamlessly to the left, the dining area opens to a modern kitchen, a chef’s delight featuring gleaming quartz countertops, stainless steel appliances, a spacious kitchen island, and a pantry for ample storage. The kitchen’s sliding glass doors invite you to a generous backyard balcony, perfect for entertaining, with stairs leading down to the expansive backyard below.
Back inside, the upper level hosts a beautifully appointed full bathroom with granite countertops, tile flooring, and a stylish tile surround. Two cozy bedrooms complete this floor, offering comfort and charm. Descend to the lower level to find a versatile space, including a 3/4 bathroom, a convenient laundry area, two additional bedrooms, and direct access to the attached 2-car garage.
The backyard is an entertainer’s paradise, boasting a well-maintained sodded lawn, a massive concrete platform ideal for BBQs and gatherings, and a privacy fence for ultimate seclusion. With a roof replaced just 2-3 years ago and fresh exterior paint, this meticulously cared-for home shines inside and out. Ready for you to move in and make it your own, 4897 Chandler Ct offers space, style, and an unbeatable location. Don’t miss out!







