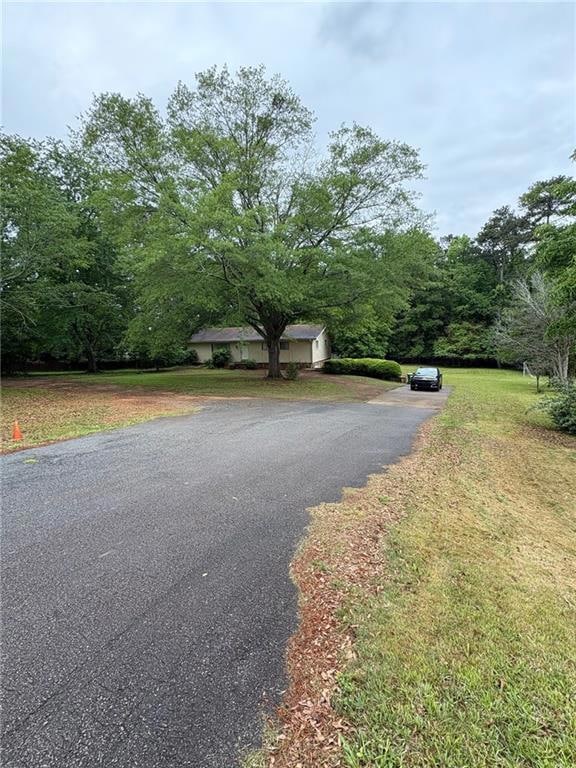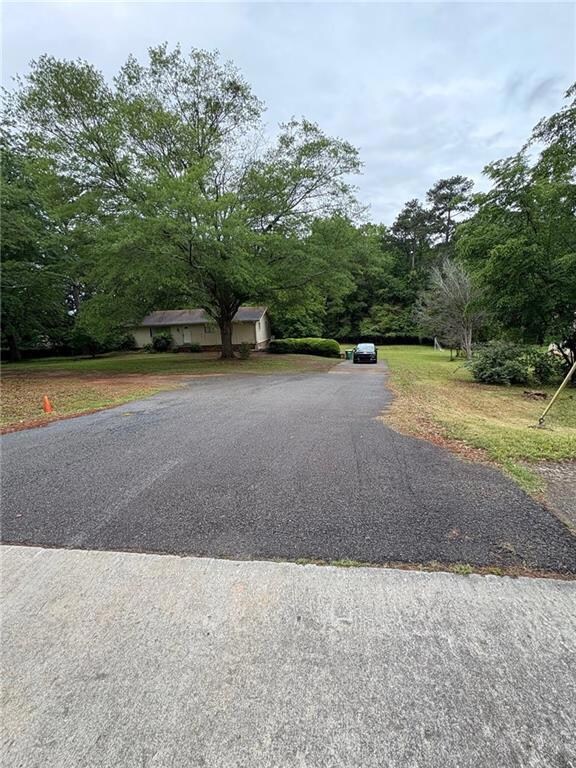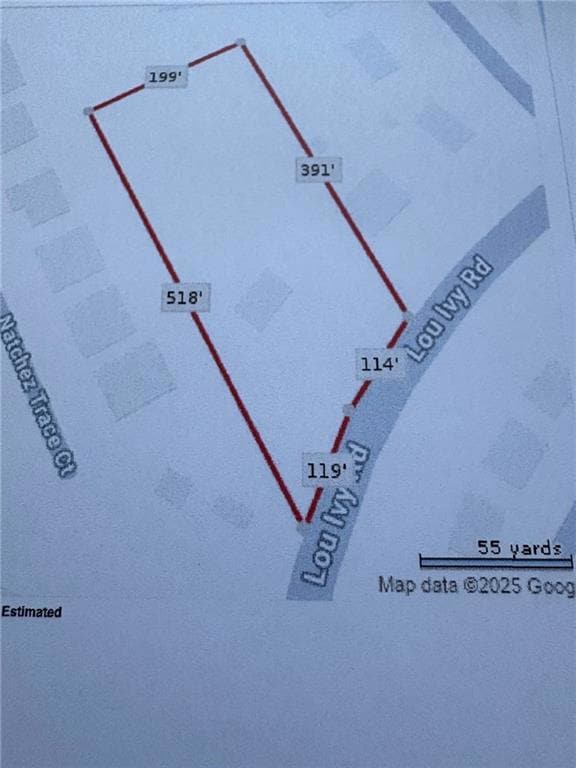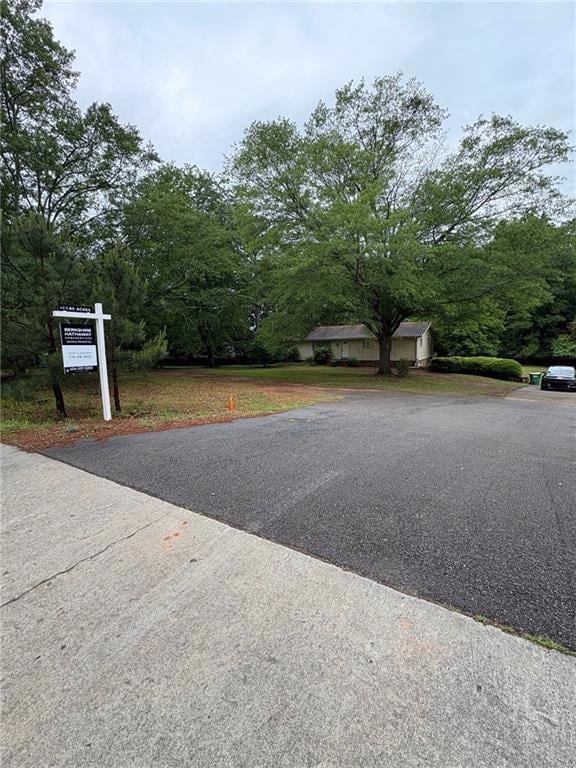4897 Lou Ivy Rd Peachtree Corners, GA 30096
Estimated payment $6,740/month
Total Views
6,836
3
Beds
2
Baths
1,512
Sq Ft
$794
Price per Sq Ft
Highlights
- View of Trees or Woods
- 1.85 Acre Lot
- Contemporary Architecture
- Berkeley Lake Elementary School Rated A-
- Deck
- Private Yard
About This Home
Developers Delight. Property is being sold for the land. Come build 4 beautiful homes here on this 1.85 Acre gorgeous-level lot. Great location just minutes to Peachtree Corners Town Center and The Forum for shopping and dining galore. Easy access to interstates and only 6 miles north of I285!
Listing Agent
Berkshire Hathaway HomeServices Georgia Properties License #241306 Listed on: 04/30/2025

Home Details
Home Type
- Single Family
Est. Annual Taxes
- $4,977
Year Built
- Built in 1965
Lot Details
- 1.85 Acre Lot
- Lot Dimensions are 518 x 233 x 397 x 199
- Property fronts a county road
- Private Yard
- Back Yard
Parking
- 2 Car Attached Garage
- Drive Under Main Level
- Driveway
Home Design
- Contemporary Architecture
- Composition Roof
- Concrete Perimeter Foundation
- Cedar
Interior Spaces
- 1,512 Sq Ft Home
- 2-Story Property
- Beamed Ceilings
- Ceiling Fan
- Den
- Carpet
- Views of Woods
- Carbon Monoxide Detectors
- Dishwasher
Bedrooms and Bathrooms
- 3 Bedrooms
- 2 Full Bathrooms
Outdoor Features
- Deck
Schools
- Berkeley Lake Elementary School
- Duluth Middle School
- Duluth High School
Utilities
- Central Heating
- 220 Volts
- Septic Tank
- Cable TV Available
Community Details
- Laundry Facilities
Listing and Financial Details
- Assessor Parcel Number R6287 005A
Map
Create a Home Valuation Report for This Property
The Home Valuation Report is an in-depth analysis detailing your home's value as well as a comparison with similar homes in the area
Home Values in the Area
Average Home Value in this Area
Tax History
| Year | Tax Paid | Tax Assessment Tax Assessment Total Assessment is a certain percentage of the fair market value that is determined by local assessors to be the total taxable value of land and additions on the property. | Land | Improvement |
|---|---|---|---|---|
| 2024 | $4,977 | $140,600 | $45,240 | $95,360 |
| 2023 | $4,977 | $140,600 | $45,240 | $95,360 |
| 2022 | $2,000 | $124,800 | $45,240 | $79,560 |
| 2021 | $1,934 | $103,800 | $37,680 | $66,120 |
| 2020 | $1,871 | $100,080 | $31,400 | $68,680 |
| 2019 | $258 | $100,080 | $31,400 | $68,680 |
| 2018 | $3,699 | $100,080 | $31,400 | $68,680 |
| 2016 | $585 | $92,000 | $30,880 | $61,120 |
| 2015 | $506 | $85,120 | $30,880 | $54,240 |
| 2014 | $453 | $85,120 | $30,880 | $54,240 |
Source: Public Records
Property History
| Date | Event | Price | List to Sale | Price per Sq Ft |
|---|---|---|---|---|
| 07/15/2025 07/15/25 | For Sale | $1,250,000 | +4.2% | -- |
| 04/30/2025 04/30/25 | For Sale | $1,200,000 | -- | $794 / Sq Ft |
Source: First Multiple Listing Service (FMLS)
Purchase History
| Date | Type | Sale Price | Title Company |
|---|---|---|---|
| Warranty Deed | $425,000 | -- | |
| Quit Claim Deed | -- | -- | |
| Warranty Deed | -- | -- |
Source: Public Records
Source: First Multiple Listing Service (FMLS)
MLS Number: 7575788
APN: 6-287-005A
Nearby Homes
- 4800 Natchez Trace Ct
- 4995 Berkeley Oak Dr
- 2200 Montrose Pkwy
- 3425 Lockmed Dr
- 5151 Beverly Glen Village Ln
- 3256 Medlock Bridge Rd
- 4936 Peachtree Corners Cir
- 2375 Main St NW Unit 308
- 2375 Main St NW Unit 104
- 5070 Avala Park Ln
- 5485 Reps Trace
- 510 Guthridge Ct NW Unit ID1332025P
- 510 Guthridge Ct NW Unit ID1328920P
- 5672 Peachtree Pkwy
- 5770 Reps Trace
- 5672 Peachtree Pkwy Unit B1
- 5672 Peachtree Pkwy Unit B3B
- 5672 Peachtree Pkwy Unit A2B
- 5017 Winters Town Ln
- 510 Guthridge Ct



