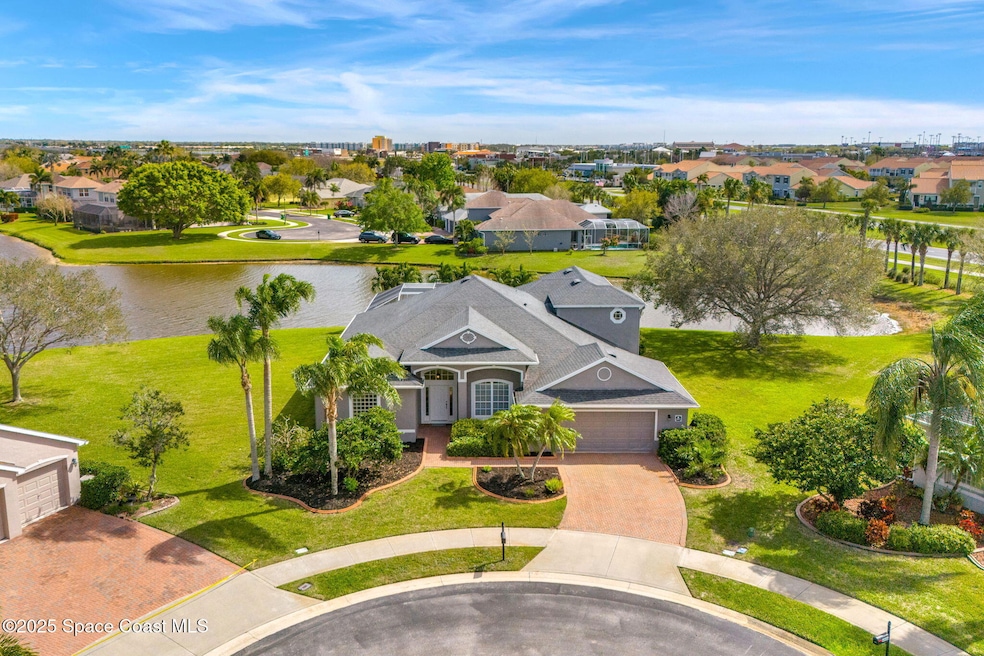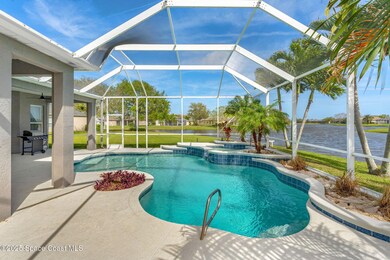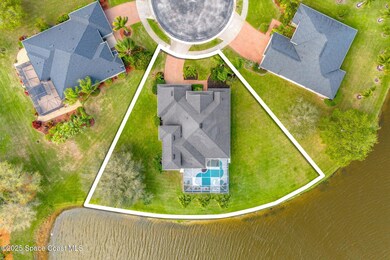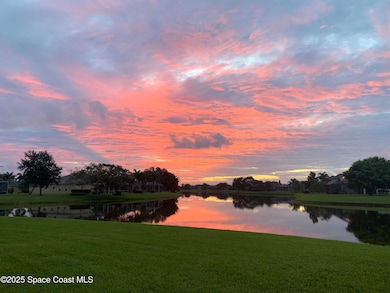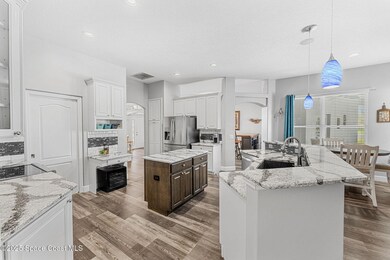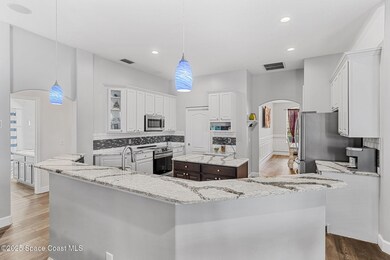
4897 Merlot Dr Rockledge, FL 32955
Highlights
- Lake Front
- In Ground Pool
- Main Floor Primary Bedroom
- Viera High School Rated A-
- Open Floorplan
- Screened Porch
About This Home
As of May 2025REDUCED! Now the best price/square foot for a pool home! Lakefront luxury in the gated Sonoma at Viera! This big, bright, and airy 4-bed + loft, 3-bath, 2,837 sq-ft home sits on a pristine oversized pie-shaped cul-de-sac lot with expansive side yards. A screened-in pool with a spa & cascading waterfall offers a private tropical retreat, while the upstairs loft provides a versatile space with a south-facing balcony showcasing breathtaking waterfront sunrises & sunsets. Upgraded flooring is elegant, durable and easy to maintain. State-of-the-art security system. Plenty of storage in the oversized 650 sq ft garage—larger than most 3-car garages! New roof in 2017 keeps your family safe and secure, with affordable insurance too! Ideally located near Viera's top-rated schools, The Avenues' premier shopping & dining, championship golf courses & the USSSA Sports Complex, this home blends luxury, comfort & convenience!
Last Agent to Sell the Property
Compass Florida, LLC License #3302109 Listed on: 03/07/2025

Home Details
Home Type
- Single Family
Est. Annual Taxes
- $5,136
Year Built
- Built in 2003
Lot Details
- 0.37 Acre Lot
- Lake Front
- Cul-De-Sac
- North Facing Home
- Few Trees
HOA Fees
Parking
- 2 Car Attached Garage
- Garage Door Opener
Property Views
- Lake
- Pool
Home Design
- Concrete Siding
- Stucco
Interior Spaces
- 2,837 Sq Ft Home
- 2-Story Property
- Open Floorplan
- Built-In Features
- Ceiling Fan
- Screened Porch
- Washer and Electric Dryer Hookup
Kitchen
- Breakfast Area or Nook
- Breakfast Bar
- Electric Cooktop
- Microwave
- Dishwasher
- Kitchen Island
- Disposal
Flooring
- Carpet
- Laminate
- Tile
Bedrooms and Bathrooms
- 4 Bedrooms
- Primary Bedroom on Main
- Split Bedroom Floorplan
- 3 Full Bathrooms
Home Security
- Security System Owned
- Security Gate
- Hurricane or Storm Shutters
Pool
- In Ground Pool
- Waterfall Pool Feature
- Fence Around Pool
- Screen Enclosure
- Pool Sweep
Outdoor Features
- Patio
Schools
- Manatee Elementary School
- Viera Middle School
- Viera High School
Utilities
- Central Heating and Cooling System
- Electric Water Heater
- Cable TV Available
Community Details
- Association fees include ground maintenance
- Sonoma At Viera HOA
- Sonoma South Phase 1 Viera Central Pud A Porti Subdivision
Listing and Financial Details
- Assessor Parcel Number 25-36-32-Sw-0000g.0-0040.00
Ownership History
Purchase Details
Home Financials for this Owner
Home Financials are based on the most recent Mortgage that was taken out on this home.Purchase Details
Home Financials for this Owner
Home Financials are based on the most recent Mortgage that was taken out on this home.Purchase Details
Home Financials for this Owner
Home Financials are based on the most recent Mortgage that was taken out on this home.Similar Homes in Rockledge, FL
Home Values in the Area
Average Home Value in this Area
Purchase History
| Date | Type | Sale Price | Title Company |
|---|---|---|---|
| Warranty Deed | $745,000 | None Listed On Document | |
| Warranty Deed | $389,900 | The Title Co Of Brevard Inc | |
| Warranty Deed | $303,900 | North American Title Company |
Mortgage History
| Date | Status | Loan Amount | Loan Type |
|---|---|---|---|
| Open | $558,750 | New Conventional | |
| Previous Owner | $33,000 | Credit Line Revolving | |
| Previous Owner | $405,000 | No Value Available | |
| Previous Owner | $389,000 | No Value Available | |
| Previous Owner | $285,000 | Unknown | |
| Previous Owner | $240,000 | No Value Available |
Property History
| Date | Event | Price | Change | Sq Ft Price |
|---|---|---|---|---|
| 05/08/2025 05/08/25 | Sold | $745,000 | -0.7% | $263 / Sq Ft |
| 03/29/2025 03/29/25 | Price Changed | $750,000 | -3.8% | $264 / Sq Ft |
| 03/16/2025 03/16/25 | Price Changed | $779,900 | -2.5% | $275 / Sq Ft |
| 03/07/2025 03/07/25 | For Sale | $800,000 | +105.2% | $282 / Sq Ft |
| 07/18/2014 07/18/14 | Sold | $389,900 | -7.1% | $137 / Sq Ft |
| 04/26/2014 04/26/14 | Pending | -- | -- | -- |
| 03/10/2014 03/10/14 | For Sale | $419,900 | -- | $148 / Sq Ft |
Tax History Compared to Growth
Tax History
| Year | Tax Paid | Tax Assessment Tax Assessment Total Assessment is a certain percentage of the fair market value that is determined by local assessors to be the total taxable value of land and additions on the property. | Land | Improvement |
|---|---|---|---|---|
| 2023 | $5,079 | $389,990 | $0 | $0 |
| 2022 | $4,755 | $378,640 | $0 | $0 |
| 2021 | $4,896 | $367,620 | $0 | $0 |
| 2020 | $4,829 | $362,550 | $0 | $0 |
| 2019 | $4,793 | $354,400 | $0 | $0 |
| 2018 | $4,820 | $347,800 | $0 | $0 |
| 2017 | $4,891 | $340,650 | $0 | $0 |
| 2016 | $4,994 | $333,650 | $74,800 | $258,850 |
| 2015 | $5,135 | $331,340 | $74,800 | $256,540 |
| 2014 | $3,903 | $246,700 | $66,000 | $180,700 |
Agents Affiliated with this Home
-
J
Seller's Agent in 2025
Joe Friedman
Compass Florida, LLC
-
R
Buyer's Agent in 2025
Ricky Van Sickle
RE/MAX
-
E
Seller's Agent in 2014
Eric Power
Power Realty, LLC
-
B
Buyer's Agent in 2014
Bridget Sentz
RE/MAX
-
C
Buyer Co-Listing Agent in 2014
Carolyn Smith
RE/MAX
Map
Source: Space Coast MLS (Space Coast Association of REALTORS®)
MLS Number: 1038625
APN: 25-36-32-SW-0000G.0-0040.00
- 4837 Merlot Dr
- 4778 Sprint Cir
- 3360 Thurloe Dr
- 3374 Sedge Dr
- 3455 Sedge Dr
- 3280 Thurloe Dr
- 3770 Chardonnay Dr
- 3631 Thurloe Dr
- 4141 Chardonnay Dr
- 3620 Chardonnay Dr
- 3611 Gatlin Dr
- 2902 Bellwind Cir
- 4480 Chardonnay Dr
- 4311 Chardonnay Dr
- 2873 Bellwind Cir
- 3311 Gatlin Dr
- 4695 Tea Tree Ct
- 4655 Tea Tree Ct
- 2631 Canterbury Cir
- 3599 Imperata Dr
