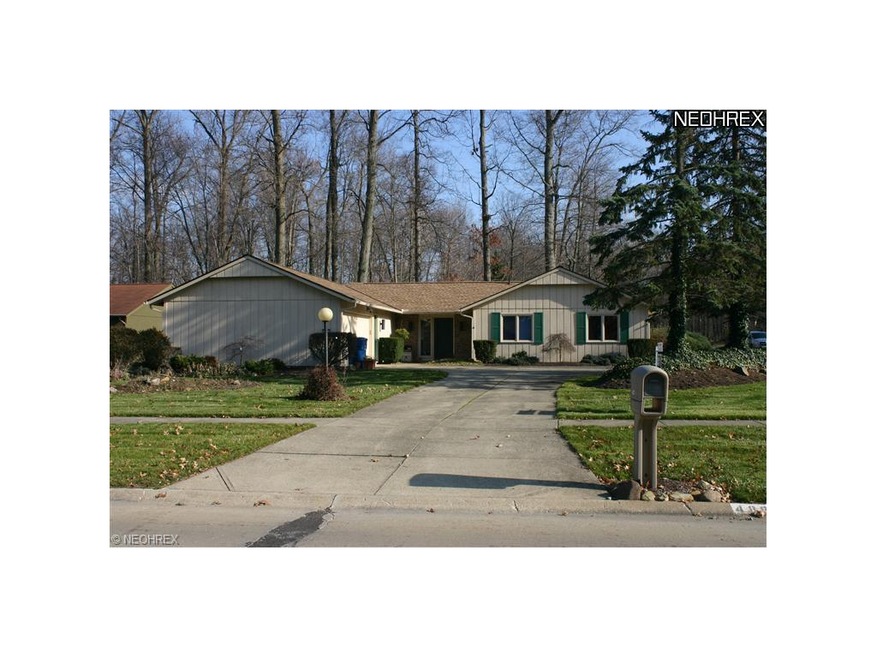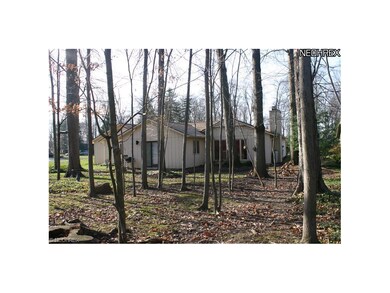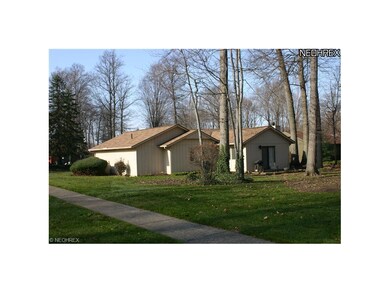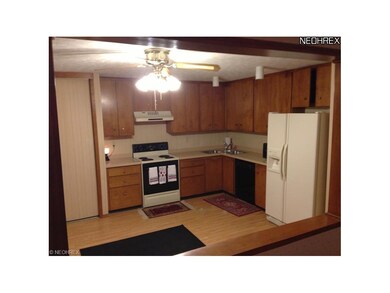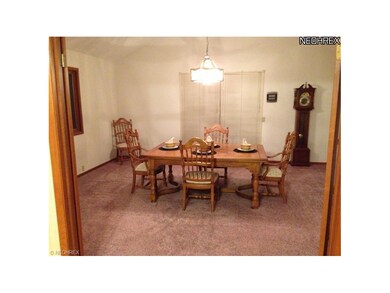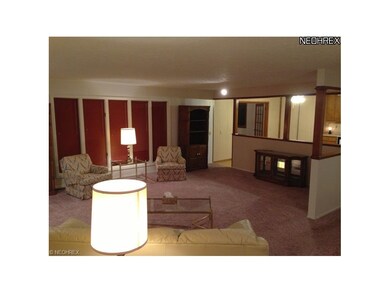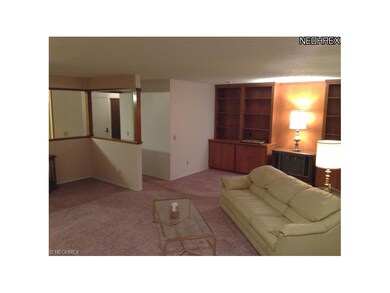
4897 N Barton Rd North Ridgeville, OH 44039
Highlights
- Spa
- 1 Fireplace
- 2 Car Attached Garage
- Wooded Lot
- Corner Lot
- Patio
About This Home
As of February 2025Welcome to this well kept 3 bedroom 2 bath ranch. Nice large living room with wood burning fireplace and build-ins. All appliance stay in the large kitchen with plenty of storage and space. Addition was added on the morning room or formal dining room. The bedrooms are spacious with the master bedroom having walk in closet that's 8'x11' along with a masterbath. Wrap around drive for easy access and large yard with buffer zone behind home. This home also comes with 2 hot water tanks.
Last Agent to Sell the Property
Patrick Kennedy
Deleted Agent License #2010002582 Listed on: 11/26/2012
Home Details
Home Type
- Single Family
Est. Annual Taxes
- $2,500
Year Built
- Built in 1981
Lot Details
- 0.36 Acre Lot
- Lot Dimensions are 70x165
- West Facing Home
- Corner Lot
- Wooded Lot
HOA Fees
- $29 Monthly HOA Fees
Home Design
- Asphalt Roof
Interior Spaces
- 2,132 Sq Ft Home
- 1-Story Property
- 1 Fireplace
- Fire and Smoke Detector
Kitchen
- Built-In Oven
- Range
- Dishwasher
- Disposal
Bedrooms and Bathrooms
- 3 Bedrooms
- 2 Full Bathrooms
Laundry
- Dryer
- Washer
Parking
- 2 Car Attached Garage
- Garage Door Opener
Outdoor Features
- Spa
- Patio
Utilities
- Forced Air Heating and Cooling System
- Heat Pump System
- Baseboard Heating
Listing and Financial Details
- Assessor Parcel Number 07-00-006-102-070
Community Details
Overview
- Association fees include insurance, recreation
Recreation
- Community Playground
- Community Pool
- Park
Ownership History
Purchase Details
Home Financials for this Owner
Home Financials are based on the most recent Mortgage that was taken out on this home.Purchase Details
Home Financials for this Owner
Home Financials are based on the most recent Mortgage that was taken out on this home.Purchase Details
Home Financials for this Owner
Home Financials are based on the most recent Mortgage that was taken out on this home.Purchase Details
Home Financials for this Owner
Home Financials are based on the most recent Mortgage that was taken out on this home.Purchase Details
Home Financials for this Owner
Home Financials are based on the most recent Mortgage that was taken out on this home.Similar Homes in the area
Home Values in the Area
Average Home Value in this Area
Purchase History
| Date | Type | Sale Price | Title Company |
|---|---|---|---|
| Warranty Deed | $384,000 | Infinity Title | |
| Warranty Deed | $375,000 | Chicago Title | |
| Fiduciary Deed | $265,000 | None Listed On Document | |
| Interfamily Deed Transfer | -- | Servicelink | |
| Warranty Deed | $148,020 | None Available |
Mortgage History
| Date | Status | Loan Amount | Loan Type |
|---|---|---|---|
| Open | $284,000 | New Conventional | |
| Previous Owner | $300,000 | New Conventional | |
| Previous Owner | $65,000 | New Conventional | |
| Previous Owner | $50,000 | Commercial |
Property History
| Date | Event | Price | Change | Sq Ft Price |
|---|---|---|---|---|
| 02/28/2025 02/28/25 | Sold | $384,000 | -1.5% | $180 / Sq Ft |
| 02/11/2025 02/11/25 | Pending | -- | -- | -- |
| 01/29/2025 01/29/25 | For Sale | $389,900 | +4.0% | $183 / Sq Ft |
| 04/12/2024 04/12/24 | Sold | $375,000 | -1.3% | $176 / Sq Ft |
| 03/23/2024 03/23/24 | Pending | -- | -- | -- |
| 03/15/2024 03/15/24 | For Sale | $379,900 | +43.4% | $178 / Sq Ft |
| 10/05/2023 10/05/23 | Sold | $265,000 | -1.8% | $124 / Sq Ft |
| 09/14/2023 09/14/23 | Pending | -- | -- | -- |
| 09/12/2023 09/12/23 | For Sale | $269,900 | +82.4% | $127 / Sq Ft |
| 03/25/2013 03/25/13 | Sold | $148,000 | -17.3% | $69 / Sq Ft |
| 03/04/2013 03/04/13 | Pending | -- | -- | -- |
| 11/26/2012 11/26/12 | For Sale | $179,000 | -- | $84 / Sq Ft |
Tax History Compared to Growth
Tax History
| Year | Tax Paid | Tax Assessment Tax Assessment Total Assessment is a certain percentage of the fair market value that is determined by local assessors to be the total taxable value of land and additions on the property. | Land | Improvement |
|---|---|---|---|---|
| 2024 | $4,711 | $92,285 | $23,408 | $68,877 |
| 2023 | $3,776 | $65,359 | $13,486 | $51,874 |
| 2022 | $3,390 | $65,359 | $13,486 | $51,874 |
| 2021 | $3,403 | $65,359 | $13,486 | $51,874 |
| 2020 | $3,121 | $55,440 | $11,440 | $44,000 |
| 2019 | $3,115 | $55,440 | $11,440 | $44,000 |
| 2018 | $3,116 | $55,440 | $11,440 | $44,000 |
| 2017 | $3,077 | $50,690 | $10,530 | $40,160 |
| 2016 | $3,125 | $50,690 | $10,530 | $40,160 |
| 2015 | $3,169 | $50,690 | $10,530 | $40,160 |
| 2014 | $2,945 | $45,870 | $9,530 | $36,340 |
| 2013 | $2,407 | $45,870 | $9,530 | $36,340 |
Agents Affiliated with this Home
-
S
Seller's Agent in 2025
Steve Junker
RE/MAX
-
K
Buyer's Agent in 2025
Kelley Meyer
Howard Hanna
-
G
Buyer Co-Listing Agent in 2025
Gregg Wasilko
Howard Hanna
-
K
Seller's Agent in 2024
Klemen Urbancic
Berkshire Hathaway HomeServices Professional Realty
-
M
Buyer's Agent in 2024
Majdey Taye
RE/MAX Transitions
-
A
Seller's Agent in 2023
Anthony Mendez
House to Home Real Estate Professionals, LLC.
Map
Source: MLS Now
MLS Number: 3367153
APN: 07-00-006-102-070
- 32885 Mills Rd Unit L4
- 32074 Center Ridge Rd
- 4825 Scotch Pine Way Unit H6
- 4904 Main Ave
- 4933 Lear Nagle Rd
- S/L 637 St Gregory Way
- 5482 Pleasant St
- 5492 Pleasant St
- 4166 St Gregory Way
- 4834 Hawthorn Ln
- 31382 Saint Andrews
- 4498 Muirfield Way
- 4118 St Gregory Way
- 4814 Mills Pointe Way
- 4611 Saint Joseph Way
- 5497 Lear Nagle Rd
- 4605 Saint Joseph Way
- 33793 Crown Colony Dr
- 33525 Reserve Way at St Andrews
- 33606 Saint Francis Dr
