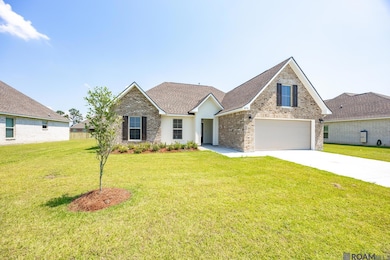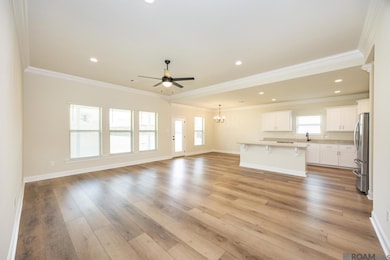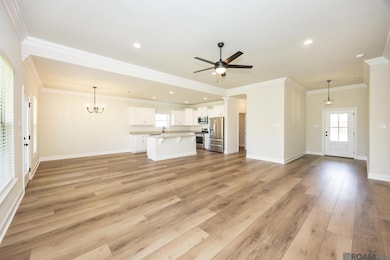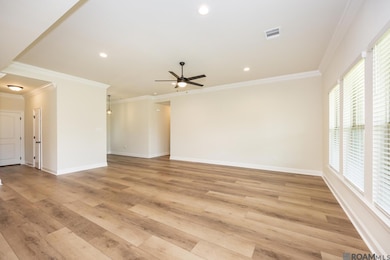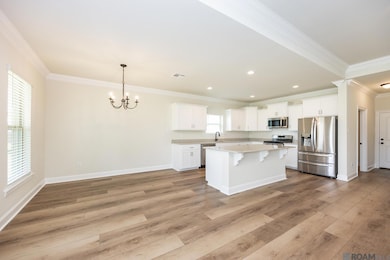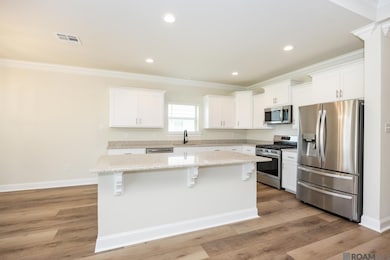4898 Belmont Dr Addis, LA 70710
West Baton Rouge Parish Neighborhood
3
Beds
2
Baths
1,740
Sq Ft
0.25
Acres
Highlights
- New Construction
- Wood Flooring
- 2 Car Attached Garage
- Brusly Elementary School Rated A-
- Balcony
- Eat-In Kitchen
About This Home
Beautiful 3 BR 2 BA new construction home tha tis ready for lease with an open floor plan. Refrigerator, washer and dryer to remain with the lease. Gorgeous luxury vinyl plank flooring. Primary bathroom features garden/soaking tub, separate shower, linen closet, double undermounted vanities, granite countertops, walk-in closet and private water closet. Walk to neighborhood ponds and subdivision playground. Convenient to local restaurants, retail and commercial businesses. Brusly School District. Stress-free commutes on the west side of the river. Call for your showing today.
Home Details
Home Type
- Single Family
Year Built
- Built in 2025 | New Construction
Lot Details
- 0.25 Acre Lot
- Landscaped
Home Design
- Brick Exterior Construction
- Vinyl Siding
Interior Spaces
- 1,740 Sq Ft Home
- 1-Story Property
- Ceiling height of 9 feet or more
- Window Treatments
- Attic Access Panel
- Fire and Smoke Detector
- Washer and Dryer Hookup
Kitchen
- Eat-In Kitchen
- Breakfast Bar
- Self-Cleaning Oven
- Gas Cooktop
- Microwave
- Dishwasher
- Disposal
Flooring
- Wood
- Carpet
Bedrooms and Bathrooms
- 3 Bedrooms
- En-Suite Bathroom
- 2 Full Bathrooms
- Soaking Tub
Parking
- 2 Car Attached Garage
- Off-Street Parking
Outdoor Features
- Balcony
- Exterior Lighting
Utilities
- Cooling Available
Community Details
Overview
- Sugar Mill Plantation Subdivision
Recreation
- Community Playground
Pet Policy
- No Pets Allowed
Map
Source: Greater Baton Rouge Association of REALTORS®
MLS Number: 2025015368
Nearby Homes
- 6458 Highland Dr
- 4945 Greens Dr
- 4946 Catalpa Dr
- 4744 Trial Dr
- Yucca III A Plan at Sugar Mill Plantation
- Trillium IV B Plan at Sugar Mill Plantation
- Trillium IV A Plan at Sugar Mill Plantation
- Roses V B Plan at Sugar Mill Plantation
- Claudet III A Plan at Sugar Mill Plantation
- Camellia V B Plan at Sugar Mill Plantation
- Ravenswood V A Plan at Sugar Mill Plantation
- 4966 Trinity Dr
- Romeno V B Plan at Sugar Mill Plantation
- Klein III B Plan at Sugar Mill Plantation
- Renoir IV A Plan at Sugar Mill Plantation
- Cezanne V A Plan at Sugar Mill Plantation
- Hickory III A Plan at Sugar Mill Plantation
- Hickory III B Plan at Sugar Mill Plantation
- 4956 Trinity Dr
- 4958 Trinity Dr
- 4414 Olivia Dr
- 3937 Cypress Hall Dr
- 6795 Belle Vale Dr
- 3476 Sweetwater Blvd
- 7540 Chad St
- 3517 Bird Heights Ave
- 1959 Fairview Ave
- 4000 Lake Beau Pre Blvd Unit 67
- 4000 Lake Beau Pre Blvd Unit 136
- 6011 Riverbrook Dr
- 5668 Ducros Dr
- 6103 Belle Grove Dr
- 2403 Brightside Dr
- 2501 Brightside Dr
- 1466 Sharlo Ave
- 3003 River Rd S
- 5124 Brightside View Dr Unit 4
- 5124 Brightside View Dr Unit 3
- 4606 Y A Tittle Ave
- 4554 Y A Tittle Ave Unit 2

