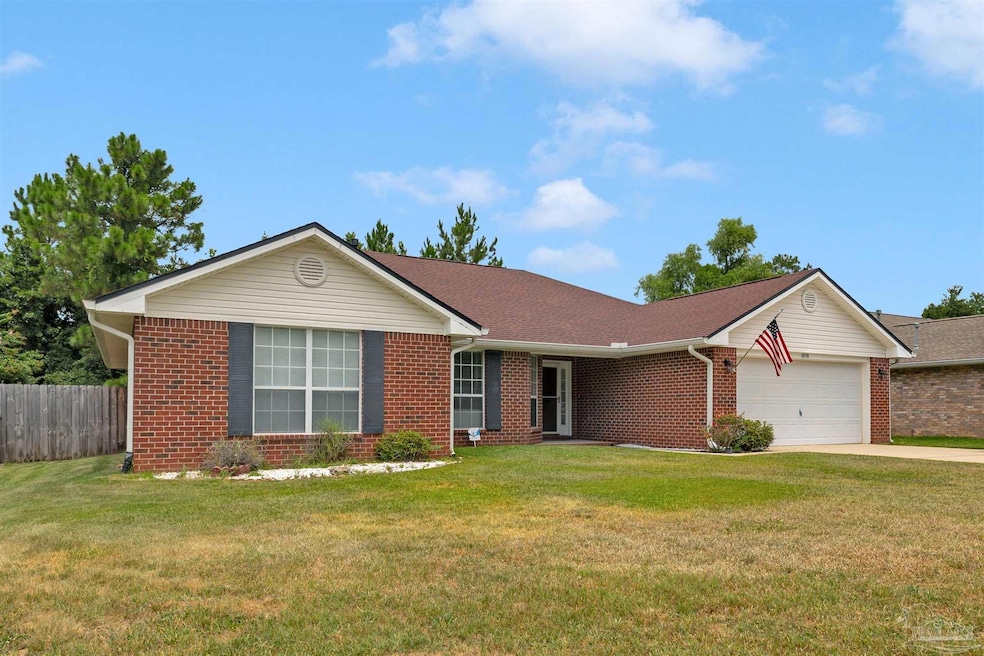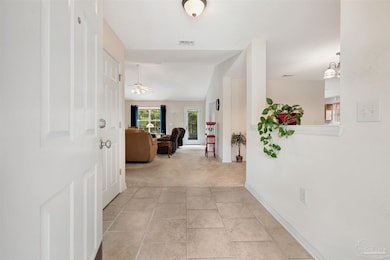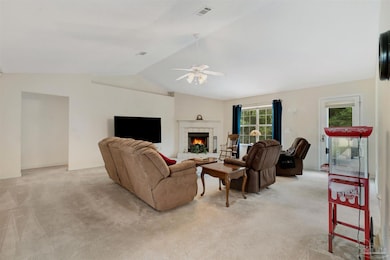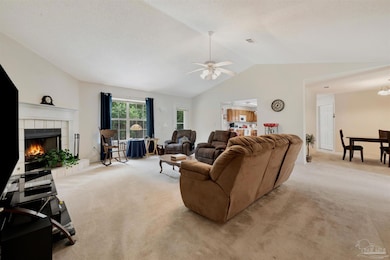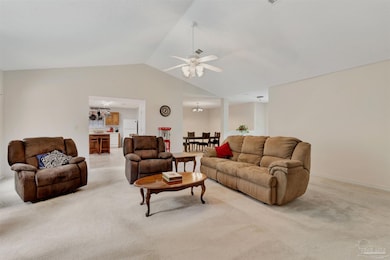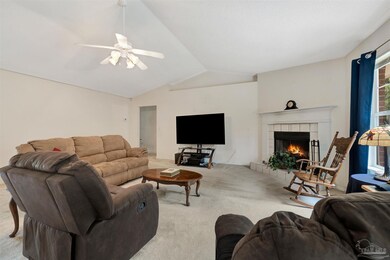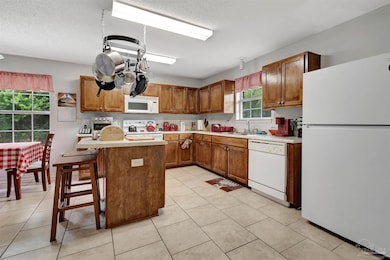4898 Jaimee Leigh Dr Milton, FL 32570
Estimated payment $1,566/month
Highlights
- ENERGY STAR Qualified Indoor Air Package
- Formal Dining Room
- Fireplace
- Contemporary Architecture
- Cul-De-Sac
- Eat-In Kitchen
About This Home
OPEN HOUSE OCT 18TH FROM 12 TO 2!!!!! Welcome to this beautifully cared-for 3-bedroom, 2-bath gem nestled in the quiet cul-de-sac of the desirable Jamiee's Ridge community. From the moment you arrive, you'll notice the pride of ownership with its inviting curb appeal, manicured lawn, and tasteful updates throughout. Step inside to a spacious, light-filled interior that offers an ideal blend of comfort and functionality. The open living area flows seamlessly into the kitchen and dining space perfect for entertaining or relaxing with loved ones. Retreat to the serene primary bedroom with its own ensuite bath, while two additional bedrooms provide flexibility for guests, a home office, or hobbies. Outside, the patio offers a private oasis for weekend barbecues, games, and fun ?? **Seller offering Buyer Concessions** Use these concessions for rate buy downs, closing costs, or adding a desirable upgrade.
Listing Agent
Kent DeGallerie
TIRAS REALTY Listed on: 07/22/2025

Home Details
Home Type
- Single Family
Est. Annual Taxes
- $74
Year Built
- Built in 2005
Lot Details
- 10,454 Sq Ft Lot
- Cul-De-Sac
- Back Yard Fenced
HOA Fees
- $9 Monthly HOA Fees
Parking
- 2 Car Garage
Home Design
- Contemporary Architecture
- Off Grade Structure
- Shingle Roof
- Ridge Vents on the Roof
- Block Exterior
Interior Spaces
- 2,068 Sq Ft Home
- 1-Story Property
- Fireplace
- Blinds
- ENERGY STAR Qualified Doors
- Formal Dining Room
- ENERGY STAR Qualified Dryer
Kitchen
- Eat-In Kitchen
- ENERGY STAR Qualified Refrigerator
- ENERGY STAR Qualified Dishwasher
- Kitchen Island
- Disposal
Flooring
- Carpet
- Tile
Bedrooms and Bathrooms
- 3 Bedrooms
- 2 Full Bathrooms
Eco-Friendly Details
- Energy-Efficient Lighting
- Energy-Efficient Insulation
- ENERGY STAR Qualified Equipment for Heating
- ENERGY STAR Qualified Indoor Air Package
Outdoor Features
- Patio
Schools
- Bennett C Russell Elementary School
- R. Hobbs Middle School
- Milton High School
Utilities
- ENERGY STAR Qualified Air Conditioning
- Central Heating and Cooling System
- Heat Pump System
- Electric Water Heater
Community Details
- Association fees include deed restrictions, management
- Jaimees Ridge Subdivision
Listing and Financial Details
- Assessor Parcel Number 081N28196500B000080
Map
Home Values in the Area
Average Home Value in this Area
Tax History
| Year | Tax Paid | Tax Assessment Tax Assessment Total Assessment is a certain percentage of the fair market value that is determined by local assessors to be the total taxable value of land and additions on the property. | Land | Improvement |
|---|---|---|---|---|
| 2024 | $74 | $121,026 | -- | -- |
| 2023 | $74 | $116,673 | $0 | $0 |
| 2022 | $770 | $113,275 | $0 | $0 |
| 2021 | $714 | $109,976 | $0 | $0 |
| 2020 | $721 | $108,458 | $0 | $0 |
| 2019 | $704 | $106,020 | $0 | $0 |
| 2018 | $696 | $104,043 | $0 | $0 |
| 2017 | $690 | $101,903 | $0 | $0 |
| 2016 | $628 | $99,807 | $0 | $0 |
| 2015 | $638 | $99,113 | $0 | $0 |
| 2014 | $640 | $98,326 | $0 | $0 |
Property History
| Date | Event | Price | List to Sale | Price per Sq Ft |
|---|---|---|---|---|
| 11/03/2025 11/03/25 | Price Changed | $295,000 | -1.7% | $143 / Sq Ft |
| 09/10/2025 09/10/25 | Price Changed | $300,000 | -4.8% | $145 / Sq Ft |
| 08/27/2025 08/27/25 | Price Changed | $315,000 | -1.6% | $152 / Sq Ft |
| 07/22/2025 07/22/25 | For Sale | $320,000 | -- | $155 / Sq Ft |
Purchase History
| Date | Type | Sale Price | Title Company |
|---|---|---|---|
| Warranty Deed | $136,000 | -- |
Source: Pensacola Association of REALTORS®
MLS Number: 668151
APN: 08-1N-28-1965-00B00-0080
- 4727 Lemoyne Vista
- 5850 Ironwood Dr
- 6090 Ashton Woods Cir
- 6094 Ashton Woods Cir
- 6151 Ashton Woods Cir
- 4957 Timothy Twitchell Dr
- 5955 Ashton Woods Cir
- 5911 Ashton Woods Cir
- 6062 Hamilton Bridge Rd
- 0 Hamilton Bridge Rd Unit 613658
- 4558 Galt City Rd
- 4504 Edgewood Dr
- 4523 Morningside Ln
- 4719 Wildwood Dr
- 0 Wildwood Dr Unit 655050
- 6178 Swainson St
- 5772 Charlene Dr
- 5385 Cherub Cir
- 5017 Sanborn Dr
- 6416 Misty Lake Dr
- 6211 Bandol Ct
- 5920 Ashton Woods Cir
- 6208 St Ann Ave
- 4608 Anna Simpson Rd
- 6436 Highway 90
- 6250 Hamilton Bridge Rd Unit B
- 5466 Cherub Cir
- 5124 Carmell Ridge Cir
- 6288 Hamilton Bridge Rd Unit 301
- 5176 Carmell Ridge Cir
- 4325 Rice Rd
- 6290 Berryhill Rd
- 6365 Firefly Dr
- 6357 Firefly Dr
- 5849 Fairlands Rd
- 5632 Rosebay St
- 4820 Malay Cir
- 4784 Malay Cir
- 4781 Malay Cir
- 4807 Malay Cir
