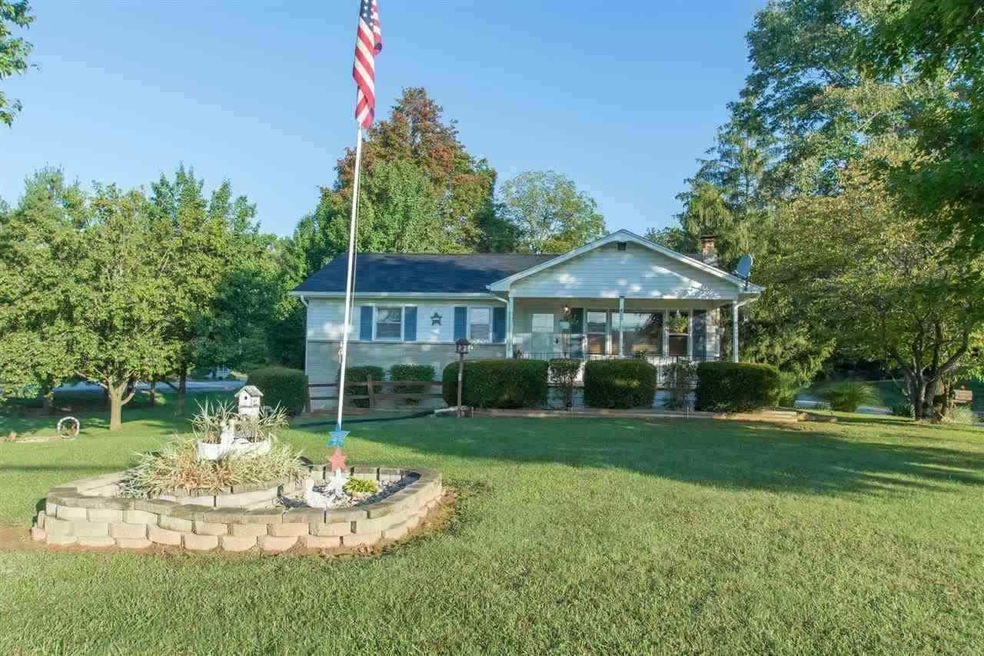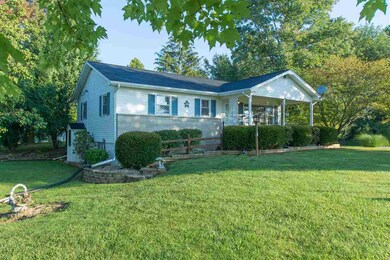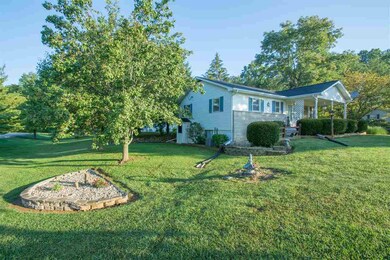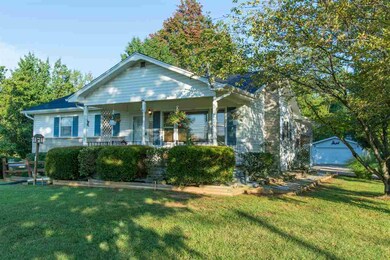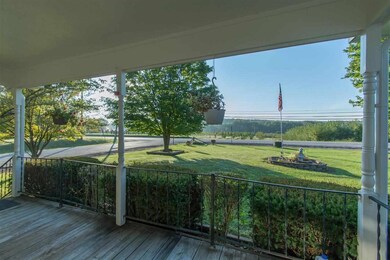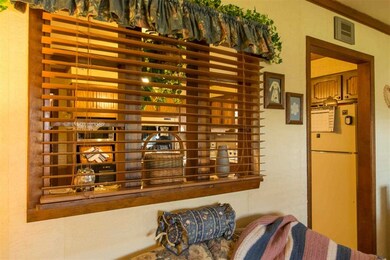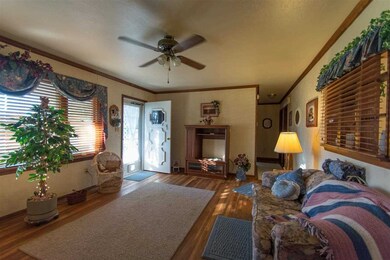4898 S Woodbine Dr Bloomington, IN 47403
Estimated Value: $208,000 - $231,000
3
Beds
1
Bath
1,536
Sq Ft
$144/Sq Ft
Est. Value
Highlights
- RV Parking in Community
- Ranch Style House
- Whirlpool Bathtub
- Bloomington High School North Rated A
- Wood Flooring
- 1 Fireplace
About This Home
As of February 2015What an exceptional find! This immaculate ranch over walkout basement is almost 2000 sqft. A quaint Country Setting with over 1.2 acres awaits you just minutes from Westside shopping. Home includes 3 Bedrooms, 1 Bath w/Jacuzzi Tub,large Pantry, Original Hardwood Flooring,Lower level family room w/Fireplace, Detached 800 sq.ft. garage and attached carport. There is nothing to do, this home is move-in ready; 92% Fuel Efficient Gas Furnace and Central Air, New Roof 5 yrs. ago, New Guttering 2 yrs. ago, and all appliances are included. See...Exceptional!
Home Details
Home Type
- Single Family
Est. Annual Taxes
- $278
Year Built
- Built in 1960
Lot Details
- 1.2 Acre Lot
- Rural Setting
- Landscaped
- Level Lot
Parking
- 3 Car Garage
- Gravel Driveway
Home Design
- Ranch Style House
- Walk-Out Ranch
- Asphalt Roof
- Vinyl Construction Material
Interior Spaces
- Woodwork
- Ceiling Fan
- 1 Fireplace
- Workshop
- Wood Flooring
- Storm Windows
Kitchen
- Eat-In Kitchen
- Walk-In Pantry
- Laminate Countertops
Bedrooms and Bathrooms
- 3 Bedrooms
- 1 Full Bathroom
- Whirlpool Bathtub
Partially Finished Basement
- Walk-Out Basement
- Basement Fills Entire Space Under The House
- Block Basement Construction
- Natural lighting in basement
Outdoor Features
- Covered Patio or Porch
Utilities
- Forced Air Heating and Cooling System
- High-Efficiency Furnace
- Septic System
- Cable TV Available
Community Details
- RV Parking in Community
Listing and Financial Details
- Assessor Parcel Number 53-09-21-301-026.000-015
Ownership History
Date
Name
Owned For
Owner Type
Purchase Details
Listed on
Dec 19, 2014
Closed on
Jan 16, 2015
Sold by
Stuffle Max E and Stuffle Kathy S
Bought by
Roberts Susan C
List Price
$109,900
Sold Price
$108,000
Premium/Discount to List
-$1,900
-1.73%
Current Estimated Value
Home Financials for this Owner
Home Financials are based on the most recent Mortgage that was taken out on this home.
Estimated Appreciation
$113,114
Avg. Annual Appreciation
7.23%
Original Mortgage
$102,600
Outstanding Balance
$79,554
Interest Rate
3.94%
Mortgage Type
New Conventional
Estimated Equity
$145,145
Create a Home Valuation Report for This Property
The Home Valuation Report is an in-depth analysis detailing your home's value as well as a comparison with similar homes in the area
Home Values in the Area
Average Home Value in this Area
Purchase History
| Date | Buyer | Sale Price | Title Company |
|---|---|---|---|
| Roberts Susan C | -- | None Available |
Source: Public Records
Mortgage History
| Date | Status | Borrower | Loan Amount |
|---|---|---|---|
| Open | Roberts Susan C | $30,000 | |
| Open | Roberts Susan C | $102,600 |
Source: Public Records
Property History
| Date | Event | Price | Change | Sq Ft Price |
|---|---|---|---|---|
| 02/10/2015 02/10/15 | Sold | $108,000 | -1.7% | $70 / Sq Ft |
| 02/10/2015 02/10/15 | Pending | -- | -- | -- |
| 12/19/2014 12/19/14 | For Sale | $109,900 | -- | $72 / Sq Ft |
Source: Indiana Regional MLS
Tax History Compared to Growth
Tax History
| Year | Tax Paid | Tax Assessment Tax Assessment Total Assessment is a certain percentage of the fair market value that is determined by local assessors to be the total taxable value of land and additions on the property. | Land | Improvement |
|---|---|---|---|---|
| 2024 | $996 | $150,900 | $35,000 | $115,900 |
| 2023 | $931 | $134,300 | $35,000 | $99,300 |
| 2022 | $756 | $120,700 | $26,200 | $94,500 |
| 2021 | $752 | $112,400 | $26,200 | $86,200 |
| 2020 | $776 | $112,200 | $26,200 | $86,000 |
| 2019 | $551 | $97,500 | $17,500 | $80,000 |
| 2018 | $558 | $97,500 | $17,500 | $80,000 |
| 2017 | $538 | $94,800 | $15,700 | $79,100 |
| 2016 | $515 | $93,400 | $15,700 | $77,700 |
| 2014 | $296 | $91,200 | $15,700 | $75,500 |
| 2013 | $296 | $90,400 | $15,700 | $74,700 |
Source: Public Records
Map
Source: Indiana Regional MLS
MLS Number: 201453467
APN: 53-09-21-301-026.000-015
Nearby Homes
- 4899 S Harmony Rd
- 7444 W State Road 45
- In-45
- 3868 S Sandstone Ln
- 7527 W Eller Rd
- TBD Indiana 45
- 5008 S Iron Gate Trail
- 5023 S Iron Gate Trail
- 5003 (LOT 2) S Iron Gate Trail
- 5001 (LOT 1) S Iron Gate Trail
- 5080 (Lot 8) S Bridle Path Trail
- 3425 S Garrison Chapel Rd
- 5140 S Stanford Rd
- 8155 W Gardner Rd
- 6565 S Harmony Rd
- 3739 S Westmont Ave
- 4801 S Abington Ave
- 5850 W State Road 45
- 5190 W Leonard Springs Rd
- 2410 Daphne Dr
- 7590 W State Road 45
- 7766 W State 45 Rd
- 7766 W State Road 45
- 4848 S Woodbine Dr
- 4849 S Woodbine Dr
- 7770 W State Road 45
- 7770 W State Road 45
- 7580 W State Road 45
- 7778 W State Road 45
- 7550 W State Road 45
- 4795 S Woodbine Dr
- 7540 W State Road 45
- 7832 W Elwren Rd
- 4750 S Cardinal Dr
- 4549 S Cardinal Dr
- 4799 S Woodbine Dr
- 7844 W Elwren Rd
- 4755 S Woodbine Dr
- 7850 W Elwren Rd
- 4855 S Harmony Rd
