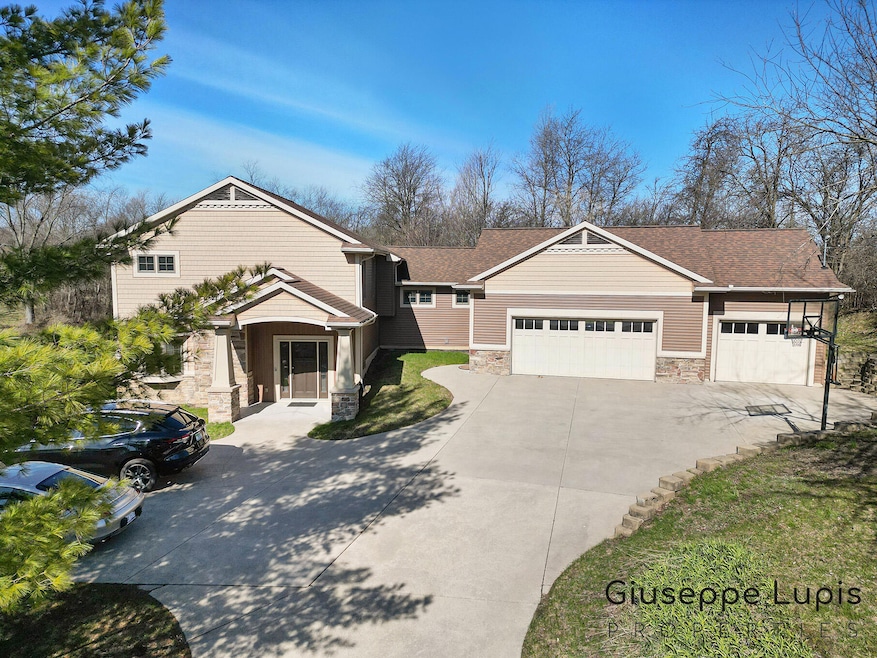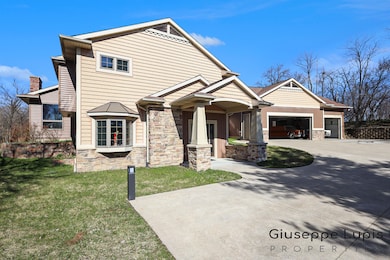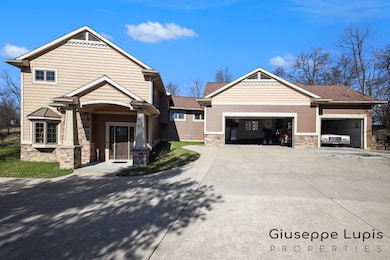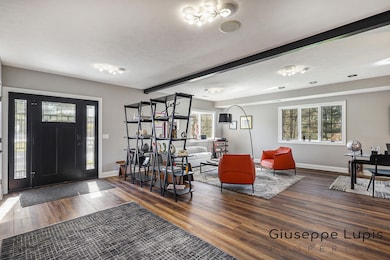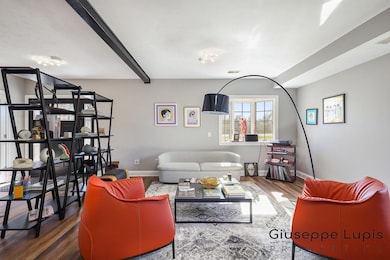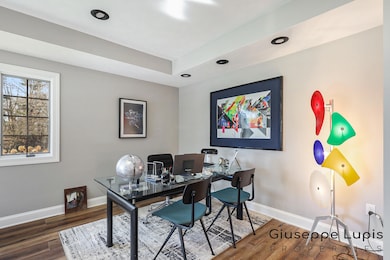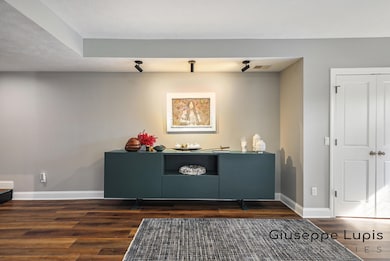4899 8th Ave SW Grandville, MI 49418
Estimated payment $4,243/month
3
Beds
4
Baths
2,520
Sq Ft
$277
Price per Sq Ft
Highlights
- 4.28 Acre Lot
- Vaulted Ceiling
- No HOA
- Grandville Middle School Rated A-
- 1 Fireplace
- 3 Car Attached Garage
About This Home
Picture yourself living in a completely renovated retreat where elegance meets nature. Perched on 4.28 serene acres, this stunning home at 4899 8th Avenue welcomes you with soaring vaulted ceilings and a breathtaking living space that flows onto a spacious deck—perfect for morning coffee or evening sunsets. With 3 bedrooms, plus a 4th non conforming, 4 full baths, a walkout basement, a 3-stall garage, and a versatile pole barn, this property blends luxury with functionality. Imagine the lifestyle, the privacy, the possibilities—your dream escape awaits in Grandville.
Home Details
Home Type
- Single Family
Est. Annual Taxes
- $6,612
Year Built
- Built in 1977
Lot Details
- 4.28 Acre Lot
- Property is zoned RR, RR
Parking
- 3 Car Attached Garage
- Front Facing Garage
Home Design
- Shingle Siding
- Vinyl Siding
Interior Spaces
- 3-Story Property
- Vaulted Ceiling
- 1 Fireplace
- Walk-Out Basement
- Laundry on main level
Bedrooms and Bathrooms
- 3 Bedrooms
- 4 Full Bathrooms
Utilities
- Forced Air Heating System
- Heating System Uses Natural Gas
- Well
- Septic Tank
- Septic System
Community Details
- No Home Owners Association
Map
Create a Home Valuation Report for This Property
The Home Valuation Report is an in-depth analysis detailing your home's value as well as a comparison with similar homes in the area
Home Values in the Area
Average Home Value in this Area
Tax History
| Year | Tax Paid | Tax Assessment Tax Assessment Total Assessment is a certain percentage of the fair market value that is determined by local assessors to be the total taxable value of land and additions on the property. | Land | Improvement |
|---|---|---|---|---|
| 2025 | $6,612 | $279,000 | $0 | $0 |
| 2024 | $5,702 | $287,300 | $0 | $0 |
| 2023 | $5,444 | $232,100 | $0 | $0 |
| 2022 | $3,708 | $206,500 | $0 | $0 |
| 2021 | $3,607 | $176,400 | $0 | $0 |
| 2020 | $3,569 | $151,600 | $0 | $0 |
| 2019 | $3,339 | $142,200 | $0 | $0 |
| 2018 | $3,216 | $132,500 | $0 | $0 |
| 2017 | $3,165 | $130,400 | $0 | $0 |
| 2016 | $3,035 | $125,500 | $0 | $0 |
| 2015 | $2,877 | $120,700 | $0 | $0 |
| 2014 | $2,877 | $119,400 | $0 | $0 |
Source: Public Records
Property History
| Date | Event | Price | List to Sale | Price per Sq Ft | Prior Sale |
|---|---|---|---|---|---|
| 11/24/2025 11/24/25 | For Sale | $699,000 | +29.4% | $277 / Sq Ft | |
| 06/24/2022 06/24/22 | Sold | $540,000 | +2.9% | $184 / Sq Ft | View Prior Sale |
| 05/16/2022 05/16/22 | Pending | -- | -- | -- | |
| 05/09/2022 05/09/22 | For Sale | $524,900 | -- | $179 / Sq Ft |
Source: MichRIC
Purchase History
| Date | Type | Sale Price | Title Company |
|---|---|---|---|
| Warranty Deed | -- | None Listed On Document | |
| Warranty Deed | $540,000 | Irongate Title Agency |
Source: Public Records
Mortgage History
| Date | Status | Loan Amount | Loan Type |
|---|---|---|---|
| Previous Owner | $513,000 | New Conventional |
Source: Public Records
Source: MichRIC
MLS Number: 25059690
APN: 70-14-35-400-040
Nearby Homes
- 3633 Waterton Dr
- 4510 James Dr SW
- 581 Sun Vale Ln
- 552 Sun Vale Ln Unit 9
- 1025 Parsons St
- 5751 Bloomfield Dr SW
- 5255 16th Ave
- 925 Parsons St SW
- 528 Stonehenge Dr SW
- 1215 Quincy St SW Unit LOT B
- 1215 Quincy St SW Unit LOT A
- 1215 Quincy St SW Unit LOT C
- 776 Chancellor Dr SW
- 5460 Albright Ave SW Unit 47
- 5454 Albright Ave SW Unit 46
- 5546 Albright Ave SW Unit 21
- 5565 Albright Ave SW
- 1325 Glen Eagle Place Unit 6
- Encore Plan at Woods of Albright
- Sterling Plan at Woods of Albright
- 6069 8th Ave
- 6057 8th Ave SW
- 4087 64th St SW
- 4205 Brookcrest Dr SW
- 5700 Wilson Ave SW
- 4025 Pier Light Dr
- 143 Brookmeadow North Ct SW
- 4380-2 Wimbledon Dr SW
- 2604 Quincy St
- 5808 E Town Dr
- 2917 Highland Dr
- 3479 Crystal River St
- 6555 Balsam Dr
- 5875 Balsam Dr
- 5400 School Ave
- 4702 Rivertown Commons Dr SW
- 7701 Riverview Dr
- 4194 Ivanrest Ave SW
- 5910 Bayberry Farms Dr
- 5001 Byron Center Ave SW
