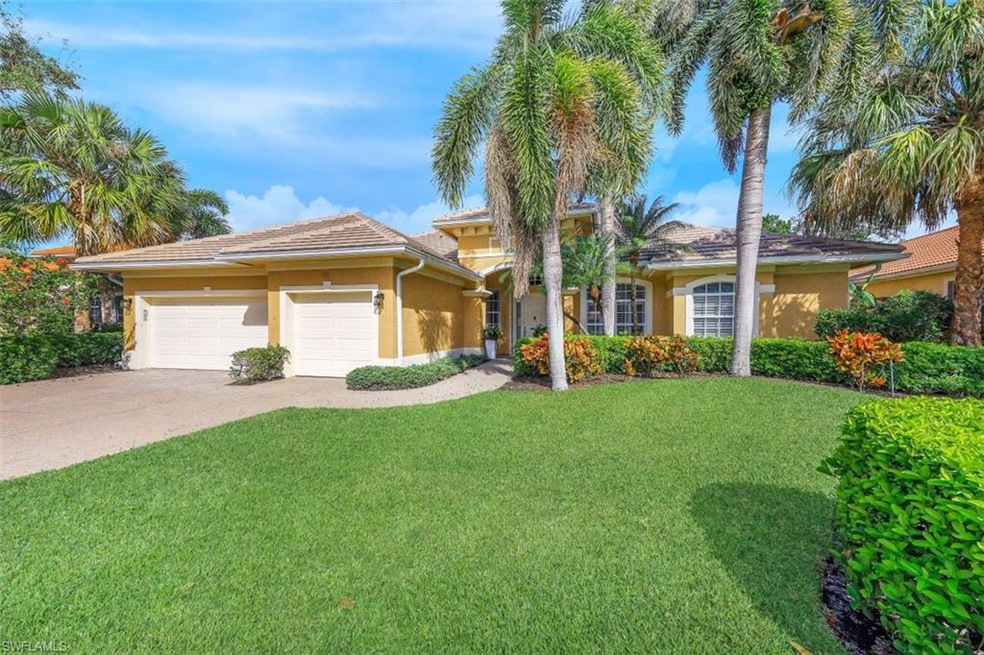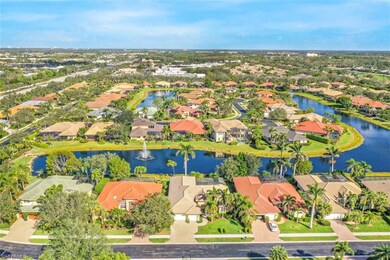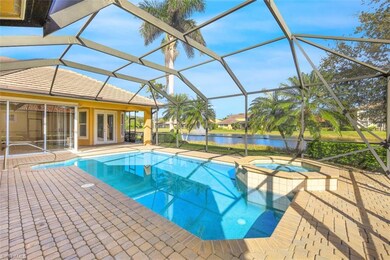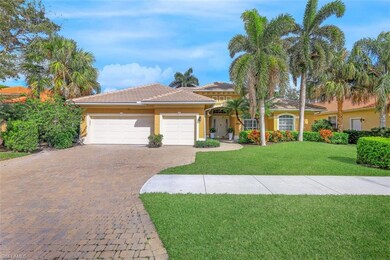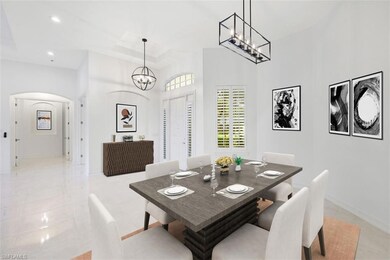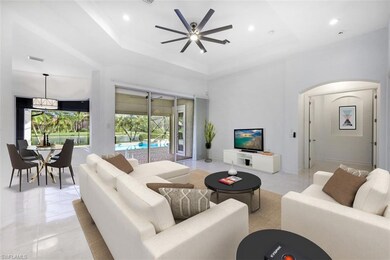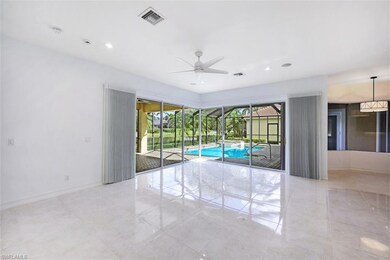
4899 Rustic Oaks Cir Naples, FL 34105
Moorings Park-Hawks Ridge NeighborhoodHighlights
- Lake Front
- Screened Pool
- Floor-to-Ceiling Windows
- Osceola Elementary School Rated A
- Sitting Area In Primary Bedroom
- Screened Porch
About This Home
As of June 2023Water Views and Stunning renovations await you in the coveted gated neighborhood of Banyan Woods. Open the front door and you are welcomed home with beautiful expansive lake views! This home has been fully remodeled with brand new tile floors, all new lighting fixtures, new kitchen appliances and more. Fully remodeled as if no one ever lived here. This 3,100+ square feet home offers four bedrooms plus a study, three full bathrooms, a flowing open floor plan, and floor to ceiling windows to capture and appreciate the tranquil lake view. The spacious lanai is ideal for entertaining with a grand, heated pool and spa and both covered and uncovered living spaces. This home features electric hurricane shutters, hurricane impact windows, plantation shutters and top-tier built-in cabinets in the garage. Banyan Woods is one of the most desirable communities in Naples offering the amenities of a community room, fitness room, basketball court, and play area, with low association dues. Banyan Woods is “Naples Lifestyle Living” located in an excellent school district with easy access to Downtown Naples, just minutes from 5th Avenue, Waterside, and the Mercato areas for fine dining and shopping.
Last Agent to Sell the Property
Premier Sotheby's Int'l Realty License #NAPLES-249526913 Listed on: 02/02/2023

Last Buyer's Agent
Premier Sotheby's Int'l Realty License #NAPLES-249526913 Listed on: 02/02/2023

Home Details
Home Type
- Single Family
Est. Annual Taxes
- $7,157
Year Built
- Built in 2002
Lot Details
- 0.25 Acre Lot
- Lot Dimensions: 140
- Lake Front
- North Facing Home
- Gated Home
- Paved or Partially Paved Lot
HOA Fees
- $263 Monthly HOA Fees
Parking
- 3 Car Attached Garage
- Automatic Garage Door Opener
- Deeded Parking
Home Design
- Concrete Block With Brick
- Stucco
- Tile
Interior Spaces
- 3,126 Sq Ft Home
- 1-Story Property
- Tray Ceiling
- Ceiling Fan
- Electric Shutters
- Single Hung Windows
- Floor-to-Ceiling Windows
- Sliding Windows
- Family Room
- Breakfast Room
- Formal Dining Room
- Den
- Screened Porch
- Tile Flooring
- Lake Views
Kitchen
- Breakfast Bar
- Self-Cleaning Oven
- Range
- Microwave
- Ice Maker
- Dishwasher
- Disposal
Bedrooms and Bathrooms
- 4 Bedrooms
- Sitting Area In Primary Bedroom
- Split Bedroom Floorplan
- Walk-In Closet
- 3 Full Bathrooms
- Dual Sinks
- Bathtub With Separate Shower Stall
Laundry
- Laundry Room
- Dryer
- Washer
Home Security
- High Impact Windows
- Fire and Smoke Detector
Pool
- Screened Pool
- Concrete Pool
- Heated In Ground Pool
- Pool Equipment Stays
- Heated Spa
- In Ground Spa
- Screened Spa
Outdoor Features
- Patio
Schools
- Osceola Elementary School
- Pine Ridge Middle School
- Barron Collier High School
Utilities
- Central Heating and Cooling System
- Cable TV Available
Listing and Financial Details
- Assessor Parcel Number 22730001043
Community Details
Overview
- Banyan Woods Community
Recreation
- Exercise Course
- Community Pool
Ownership History
Purchase Details
Home Financials for this Owner
Home Financials are based on the most recent Mortgage that was taken out on this home.Purchase Details
Home Financials for this Owner
Home Financials are based on the most recent Mortgage that was taken out on this home.Purchase Details
Home Financials for this Owner
Home Financials are based on the most recent Mortgage that was taken out on this home.Purchase Details
Purchase Details
Home Financials for this Owner
Home Financials are based on the most recent Mortgage that was taken out on this home.Purchase Details
Similar Homes in Naples, FL
Home Values in the Area
Average Home Value in this Area
Purchase History
| Date | Type | Sale Price | Title Company |
|---|---|---|---|
| Warranty Deed | $1,650,000 | None Listed On Document | |
| Warranty Deed | $1,355,000 | -- | |
| Warranty Deed | $645,000 | Attorney | |
| Warranty Deed | $667,500 | Attorney | |
| Warranty Deed | $850,000 | First Fidelity Title | |
| Warranty Deed | $646,600 | -- |
Mortgage History
| Date | Status | Loan Amount | Loan Type |
|---|---|---|---|
| Previous Owner | $595,000 | New Conventional |
Property History
| Date | Event | Price | Change | Sq Ft Price |
|---|---|---|---|---|
| 06/02/2023 06/02/23 | Sold | $1,650,000 | 0.0% | $528 / Sq Ft |
| 03/20/2023 03/20/23 | Pending | -- | -- | -- |
| 03/17/2023 03/17/23 | Price Changed | $1,650,000 | -5.7% | $528 / Sq Ft |
| 02/17/2023 02/17/23 | For Sale | $1,750,000 | 0.0% | $560 / Sq Ft |
| 02/06/2023 02/06/23 | Pending | -- | -- | -- |
| 02/02/2023 02/02/23 | For Sale | $1,750,000 | +29.2% | $560 / Sq Ft |
| 11/30/2022 11/30/22 | Sold | $1,355,000 | -3.2% | $433 / Sq Ft |
| 10/21/2022 10/21/22 | Pending | -- | -- | -- |
| 10/18/2022 10/18/22 | For Sale | $1,400,000 | +117.1% | $448 / Sq Ft |
| 12/21/2012 12/21/12 | Sold | $645,000 | 0.0% | $203 / Sq Ft |
| 11/21/2012 11/21/12 | Pending | -- | -- | -- |
| 07/30/2012 07/30/12 | For Sale | $645,000 | -- | $203 / Sq Ft |
Tax History Compared to Growth
Tax History
| Year | Tax Paid | Tax Assessment Tax Assessment Total Assessment is a certain percentage of the fair market value that is determined by local assessors to be the total taxable value of land and additions on the property. | Land | Improvement |
|---|---|---|---|---|
| 2023 | $10,617 | $1,056,702 | $467,883 | $588,819 |
| 2022 | $7,157 | $701,761 | $0 | $0 |
| 2021 | $7,236 | $681,321 | $0 | $0 |
| 2020 | $7,064 | $671,914 | $0 | $0 |
| 2019 | $6,947 | $656,807 | $0 | $0 |
| 2018 | $6,798 | $644,560 | $217,854 | $426,706 |
| 2017 | $7,236 | $680,068 | $252,252 | $427,816 |
| 2016 | $7,396 | $696,408 | $0 | $0 |
| 2015 | $7,456 | $691,567 | $0 | $0 |
| 2014 | $6,543 | $565,381 | $0 | $0 |
Agents Affiliated with this Home
-

Seller's Agent in 2023
Maureen Sexson
Premier Sotheby's Int'l Realty
(847) 922-6906
3 in this area
41 Total Sales
-

Seller's Agent in 2022
Bill Earls
John R. Wood Properties
(239) 777-6622
5 in this area
170 Total Sales
-
L
Seller Co-Listing Agent in 2022
Larry Lappin Jr
John R. Wood Properties
(239) 571-8247
4 in this area
135 Total Sales
-

Seller's Agent in 2012
Anthony Soulia
Premiere Plus Realty Company
(239) 595-3317
2 in this area
80 Total Sales
Map
Source: Naples Area Board of REALTORS®
MLS Number: 223009669
APN: 22730001043
- 4908 Rustic Oaks Cir
- 3319 Timberwood Cir
- 3385 Timberwood Cir
- 3343 Timberwood Cir
- 3368 Timberwood Cir
- 3380 Timberwood Cir
- 208 Bobolink Way Unit 208A
- 1940 Bald Eagle Dr
- 4980 Rustic Oaks Cir
- 3352 Timberwood Cir
- 3364 Timberwood Cir
- 3313 Europa Dr Unit 214
- 3 Bobolink Ct Unit 3B
- 5030 Rustic Oaks Cir
- 1850 Bald Eagle Dr Unit 404C
- 1890 Bald Eagle Dr Unit B
