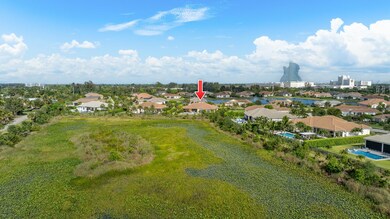
Highlights
- Saltwater Pool
- Views of Preserve
- Circular Driveway
- Gated Community
- Maid or Guest Quarters
- 3 Car Attached Garage
About This Home
As of March 2025Indulge in resort-style living with this 2017-built Hawthorne model boasting 4 beds, 3.5 baths, spread over two wings. A 50-ft heated saltwater pool awaits in the fenced yard, enveloped by lush greenery. Enjoy panoramic wetland views and stunning sunsets from your patio. The master suite offers a large closet and lavish bathroom, while a private suite with a living area and mini-kitchen provides extra comfort for house guests. The kitchen is a chef's dream with a spacious island, ample cabinets, and top-tier appliances. A spacious 3 car garage provides ample spacing. Welcome to your resort-like haven, your irresistible sanctuary.
Last Agent to Sell the Property
Keller Williams Realty Jupiter License #3223583 Listed on: 05/23/2024

Last Buyer's Agent
Robert Benson
Redfin Corporation License #0691890

Home Details
Home Type
- Single Family
Est. Annual Taxes
- $19,399
Year Built
- Built in 2016
Lot Details
- 0.57 Acre Lot
- East Facing Home
- Fenced
HOA Fees
- $619 Monthly HOA Fees
Parking
- 3 Car Attached Garage
- Circular Driveway
Home Design
- Spanish Tile Roof
Interior Spaces
- 4,957 Sq Ft Home
- 1-Story Property
- Blinds
- Tile Flooring
- Views of Preserve
Kitchen
- Microwave
- Dishwasher
- Kitchen Island
- Disposal
Bedrooms and Bathrooms
- 4 Main Level Bedrooms
- Split Bedroom Floorplan
- Walk-In Closet
- Maid or Guest Quarters
- In-Law or Guest Suite
Laundry
- Dryer
- Washer
Pool
- Saltwater Pool
Schools
- Davie Elementary School
- Driftwood Middle School
- Hollywood Hills High School
Utilities
- Central Heating and Cooling System
- Cable TV Available
Listing and Financial Details
- Assessor Parcel Number 504135320130
Community Details
Overview
- Association fees include common area maintenance, ground maintenance
- Sterling Ranch 181 84 B Subdivision, Hawhtorne Floorplan
- Maintained Community
Security
- Gated Community
Ownership History
Purchase Details
Home Financials for this Owner
Home Financials are based on the most recent Mortgage that was taken out on this home.Purchase Details
Home Financials for this Owner
Home Financials are based on the most recent Mortgage that was taken out on this home.Purchase Details
Purchase Details
Home Financials for this Owner
Home Financials are based on the most recent Mortgage that was taken out on this home.Similar Homes in the area
Home Values in the Area
Average Home Value in this Area
Purchase History
| Date | Type | Sale Price | Title Company |
|---|---|---|---|
| Warranty Deed | $1,800,000 | Alliant Title & Escrow | |
| Interfamily Deed Transfer | -- | Stewart Title | |
| Interfamily Deed Transfer | -- | Accommodation | |
| Warranty Deed | $1,085,700 | Eastern Natl Title Agency Ll |
Mortgage History
| Date | Status | Loan Amount | Loan Type |
|---|---|---|---|
| Open | $1,260,000 | New Conventional | |
| Previous Owner | $927,000 | New Conventional | |
| Previous Owner | $868,450 | New Conventional |
Property History
| Date | Event | Price | Change | Sq Ft Price |
|---|---|---|---|---|
| 03/04/2025 03/04/25 | Sold | $1,800,000 | -2.7% | $363 / Sq Ft |
| 01/22/2025 01/22/25 | Pending | -- | -- | -- |
| 01/10/2025 01/10/25 | Price Changed | $1,850,000 | -5.1% | $373 / Sq Ft |
| 09/13/2024 09/13/24 | Price Changed | $1,950,000 | -2.3% | $393 / Sq Ft |
| 07/20/2024 07/20/24 | Price Changed | $1,995,000 | -5.0% | $402 / Sq Ft |
| 05/23/2024 05/23/24 | For Sale | $2,100,000 | -- | $424 / Sq Ft |
Tax History Compared to Growth
Tax History
| Year | Tax Paid | Tax Assessment Tax Assessment Total Assessment is a certain percentage of the fair market value that is determined by local assessors to be the total taxable value of land and additions on the property. | Land | Improvement |
|---|---|---|---|---|
| 2025 | $19,836 | $1,091,180 | -- | -- |
| 2024 | $19,399 | $1,060,430 | -- | -- |
| 2023 | $19,399 | $1,029,550 | $0 | $0 |
| 2022 | $18,267 | $999,570 | $0 | $0 |
| 2021 | $18,076 | $970,460 | $0 | $0 |
| 2020 | $17,978 | $957,070 | $0 | $0 |
| 2019 | $17,725 | $935,560 | $0 | $0 |
| 2018 | $17,173 | $918,120 | $0 | $0 |
| 2017 | $16,806 | $899,240 | $0 | $0 |
| 2016 | $2,373 | $118,750 | $0 | $0 |
| 2015 | $2,311 | $112,500 | $0 | $0 |
Agents Affiliated with this Home
-
Casey Prindle

Seller's Agent in 2025
Casey Prindle
Keller Williams Realty Jupiter
(786) 443-7203
25 Total Sales
-
Robert Benson
R
Buyer's Agent in 2025
Robert Benson
Redfin Corporation
Map
Source: BeachesMLS (Greater Fort Lauderdale)
MLS Number: F10441659
APN: 50-41-35-32-0130
- 4878 W Sterling Ranch Cir
- 5630 N Sterling Ranch Dr
- 4991 E Sterling Ranch Cir
- 5700 N Sterling Ranch Dr
- 5474 S Sterling Ranch Cir
- 4760 SW 57th Ave
- 4200 SW 57th Ave
- 5990 Mustang Manor
- 5451 SW 55th Ave
- 4691 Brumby Terrace
- 4430 SW 57th Ave
- 4645 Caspian Way
- 4706 Santa Cruz Way
- 5221 Orange Dr
- 4675 Santa Cruz Way
- 4671 Santa Cruz Way
- 6100-6102 SW 48th Ct
- 5903 SW 54th Ct
- 56 Sw Ave
- 4832 SW 47th Ln






