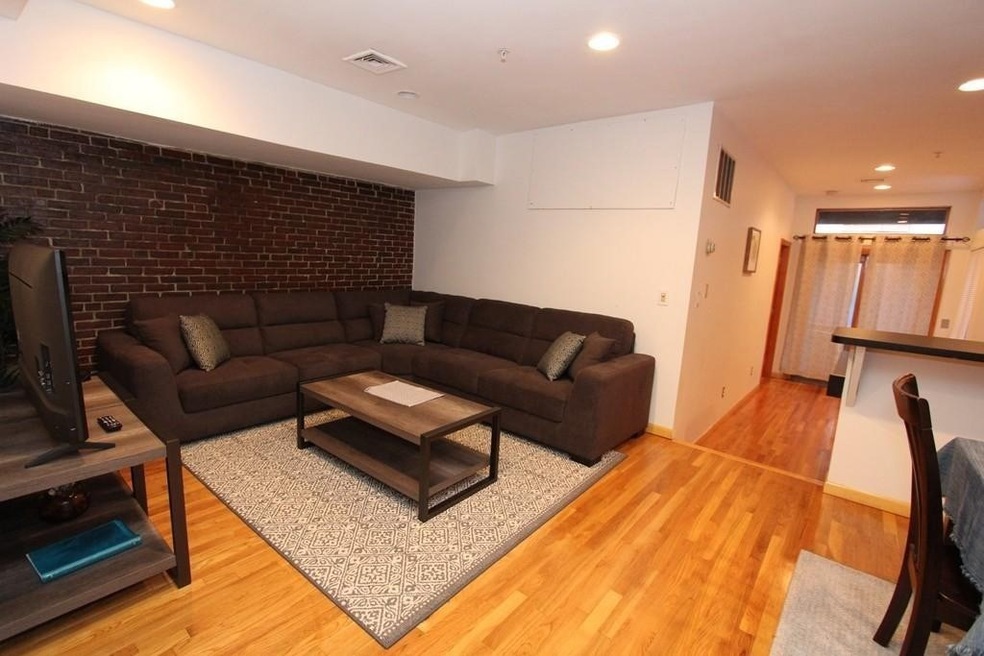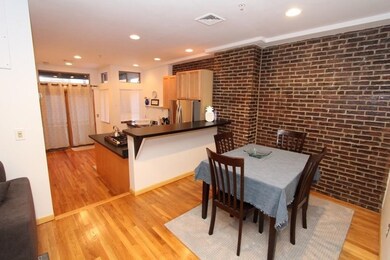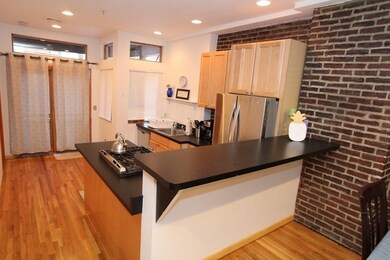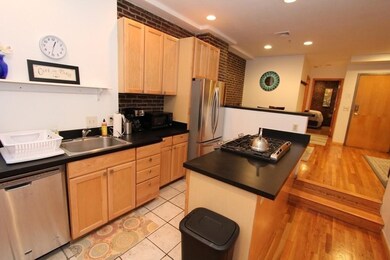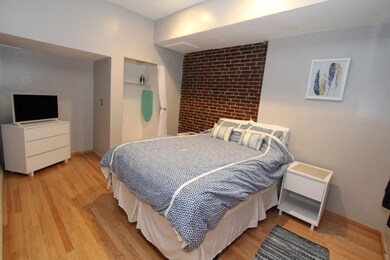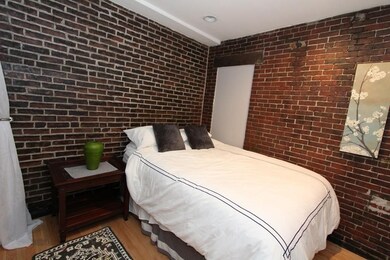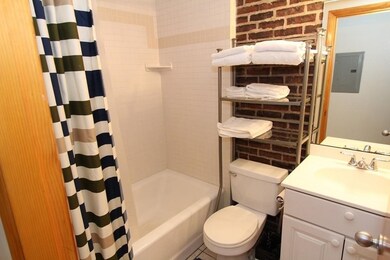49-51 Temple Place Unit 2R Boston, MA 02111
Downtown Boston NeighborhoodHighlights
- 9,999 Sq Ft lot
- 3-minute walk to Park Street Station
- No HOA
- Deck
- Property is near public transit
- 5-minute walk to The Boston Common Frog Pond
About This Home
No broker fee! Available September 1st. FURNISHED 2 Bedroom in the heart of downtown Boston! This unit features a private back deck which leads down to a private patio overlooking Brattle Book Shop! Hardwood floors throughout, with both bedrooms offering generous space. High ceilings, recessed lighting and exposed bring this apartment space and great lighting. Open kitchen with stainless steel appliances and a breakfast bar gives the unit great flow and is best for entertaining. Located in between the Boston Common and Downtown Crossing. All the area amenities you could want or need in a close radius to your apartment! You have Roche Bros., Planet Fitness or Equinox, Public Transportation (ALL Lines), shops, restaurants, and much more! Laundry, common in the building! Open layout and great for entertaining. Undergrads welcome, located in between Suffolk and Emerson!
Property Details
Home Type
- Multi-Family
Lot Details
- 9,999 Sq Ft Lot
- Near Conservation Area
Home Design
- 700 Sq Ft Home
- Apartment
Kitchen
- Range
- Microwave
- Freezer
- Dishwasher
Bedrooms and Bathrooms
- 2 Bedrooms
- 1 Full Bathroom
Location
- Property is near public transit
- Property is near schools
Additional Features
- Deck
- Cooling Available
Listing and Financial Details
- Security Deposit $4,000
- Property Available on 9/1/25
- Rent includes water, sewer, laundry facilities
- Assessor Parcel Number 3367163
Community Details
Overview
- No Home Owners Association
Amenities
- Shops
- Coin Laundry
Recreation
- Tennis Courts
- Park
- Jogging Path
- Bike Trail
Pet Policy
- No Pets Allowed
Map
Source: MLS Property Information Network (MLS PIN)
MLS Number: 73395362
- ONE Winter Place Unit 3
- 453 Washington St Unit 7D
- 453 Washington St Unit 11E
- 453 Washington St Unit 8A
- 453 Washington St Unit 10E
- 151 Tremont St U:508
- 1-3 Winter Place Unit 3
- 151 Tremont St U506
- 151 Tremont Street Ul 243
- 151 Tremont Street Ul242
- 151 Tremont St Unit 7
- 151 Tremont St Unit 9N
- 151 Tremont St
- 580 Washington St Unit 611
- 580 Washington St Unit 1402
- 580 Washington St Unit 10-F
- 580 Washington St Unit 408
- 580 Washington St Unit 1406
- 580 Washington St Unit 309
- 580 Washington St Unit 411
- 49-51 Temple Place Unit 3R
- 49-51 Temple Place Unit 3F
- 49 Temple Place Unit 3R
- 21 Temple Place Unit 2L
- 21 Temple Place Unit 3
- 3 Winter Place
- 3 Winter Place
- 3 Winter Place
- 3 Winter Place
- 8 Winter Place Unit ID1240339P
- 8 Winter Place Unit ID1240340P
- 8 Winter Place Unit ID1240338P
- 8 Winter Place Unit ID1240332P
- 8 Winter Place Unit 403
- 17 Winter Place
- 17 Winter Place
- 17 Winter Place
- 17 Winter Place
- 30 Winter St
- 30 Winter St
