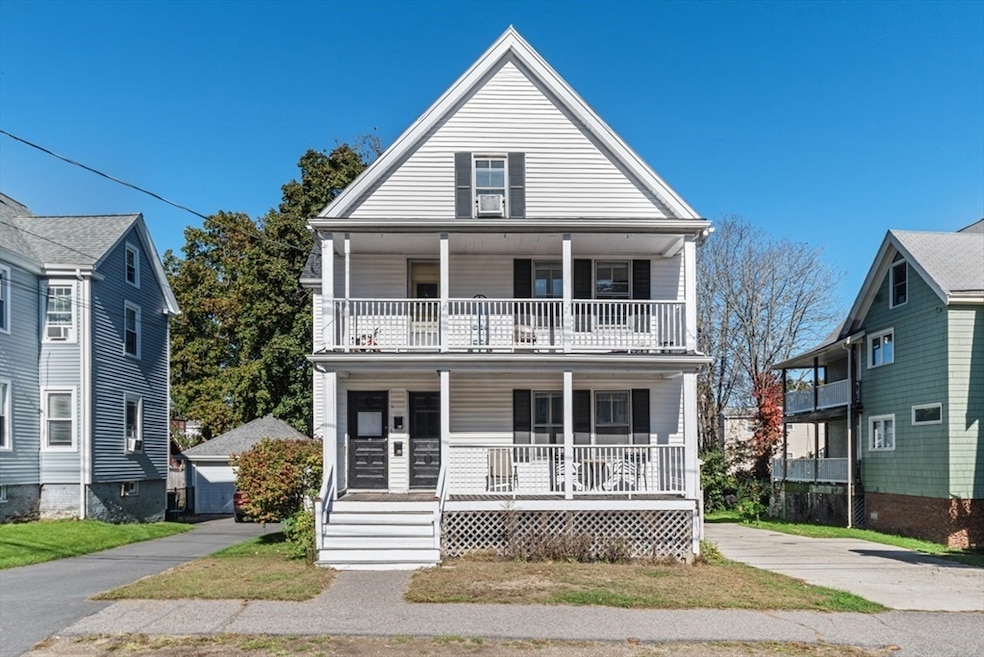
49-51 Walnut Ave Norwood, MA 02062
Norwood Centre NeighborhoodHighlights
- Medical Services
- Property is near public transit
- Porch
- Norwood High School Rated A-
- Wood Flooring
- Bathtub with Shower
About This Home
As of January 2025Excellent opportunity! Spacious two family on quiet side street. Each unit is approximately 1100 sq ft.with hardwood flooring. Separate dining rooms in each unit and second floor unit has additional 3rd floor unfinished space. Washer/Dryer hook-ups in both unit kitchens. Separate utilities for gas and electric. Water included in rent. Newer roof (approx 2 years), hot water heaters (newer). One car detached garage and 4 parking spaces.
Last Agent to Sell the Property
Berkshire Hathaway HomeServices Evolution Properties Listed on: 10/14/2024

Property Details
Home Type
- Multi-Family
Est. Annual Taxes
- $6,724
Year Built
- Built in 1900
Lot Details
- 5,365 Sq Ft Lot
- Fenced
Parking
- 1 Car Garage
- Driveway
- Open Parking
- Off-Street Parking
Home Design
- Duplex
- Brick Foundation
- Stone Foundation
- Frame Construction
- Shingle Roof
Interior Spaces
- 2,292 Sq Ft Home
- Property has 1 Level
- Living Room
- Dining Room
- Unfinished Basement
- Basement Fills Entire Space Under The House
- Range
- Washer and Dryer Hookup
Flooring
- Wood
- Vinyl
Bedrooms and Bathrooms
- 4 Bedrooms
- 2 Full Bathrooms
- Bathtub with Shower
Outdoor Features
- Porch
Location
- Property is near public transit
- Property is near schools
Schools
- Coakley Middle School
- Norwood High School
Utilities
- No Cooling
- 2 Heating Zones
- Heating System Uses Natural Gas
- Hot Water Heating System
Listing and Financial Details
- Total Actual Rent $3,500
- Rent includes unit 1(water), unit 2(water)
- Legal Lot and Block 00024 / 00007
- Assessor Parcel Number 156043
Community Details
Amenities
- Medical Services
- Shops
Additional Features
- 2 Units
- Net Operating Income $42,000
Similar Homes in Norwood, MA
Home Values in the Area
Average Home Value in this Area
Property History
| Date | Event | Price | Change | Sq Ft Price |
|---|---|---|---|---|
| 01/27/2025 01/27/25 | Sold | $830,000 | 0.0% | $362 / Sq Ft |
| 11/04/2024 11/04/24 | Pending | -- | -- | -- |
| 10/14/2024 10/14/24 | For Sale | $830,000 | -- | $362 / Sq Ft |
Tax History Compared to Growth
Agents Affiliated with this Home
-

Seller's Agent in 2025
Linda Fidgeon
Berkshire Hathaway HomeServices Evolution Properties
(508) 384-3435
1 in this area
7 Total Sales
-

Seller Co-Listing Agent in 2025
Patricia Provencher
Berkshire Hathaway HomeServices Evolution Properties
(508) 944-2006
2 in this area
35 Total Sales
-

Buyer's Agent in 2025
Paul Coleman
Lamacchia Realty, Inc.
(857) 998-9623
1 in this area
150 Total Sales
Map
Source: MLS Property Information Network (MLS PIN)
MLS Number: 73301920
- 20 Hoyle St Unit 2
- 868 Washington St
- 0 Fairview Rd
- 147-149 Winslow Ave
- 25-29 Chapel St
- 31 Chapel St
- 19 Brookfield Rd
- 14-16 Quincy Ave
- 1086 Washington St
- 19 Brothers Way
- 38 Cottage St
- 10 Victoria Cir
- 70 Endicott St Unit 1406
- 211 Central St Unit A305
- 28 Monroe St
- 135 Cottage St Unit 1
- 135 Cottage St Unit 2
- 135 Cottage St
- 117 Arnold Rd
- 246 Railroad Ave






