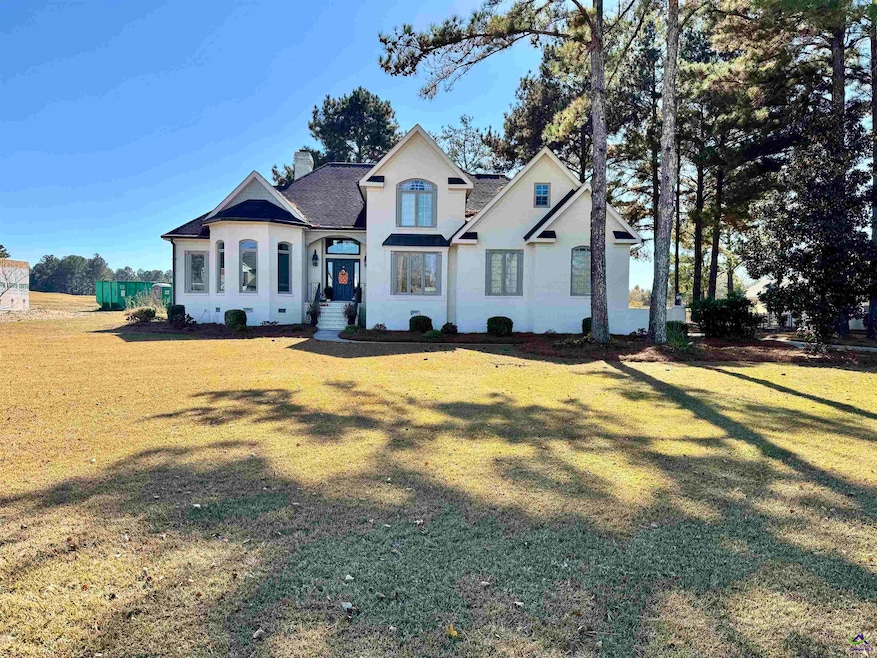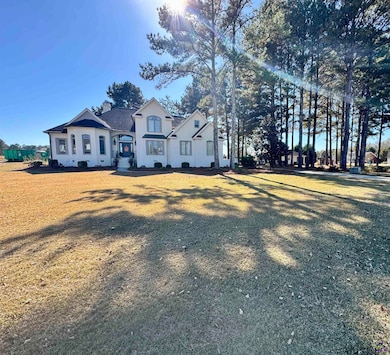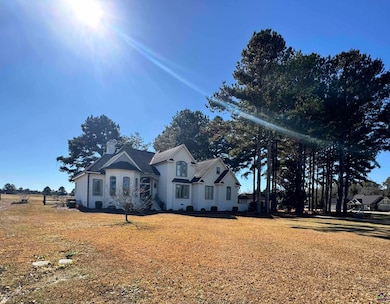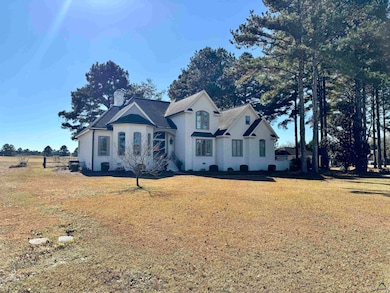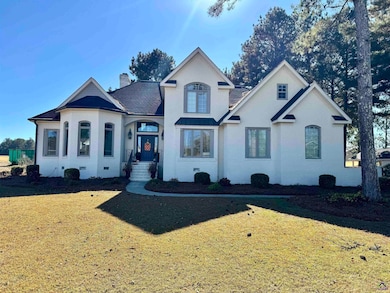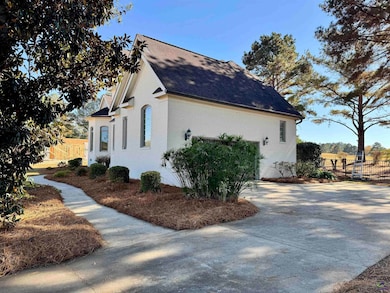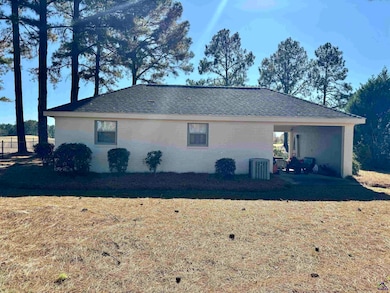49 Aberdeen Cir Cordele, GA 31015
Estimated payment $3,449/month
Highlights
- Popular Property
- Clubhouse
- Main Floor Primary Bedroom
- On Golf Course
- Wood Flooring
- 2 Fireplaces
About This Home
Luxury Golf Course Living on 1.07 Acres — Two Parcels Included Experience refined living at its finest in this stunning 4-bedroom, 3.5-bath luxury home, perfectly situated on 1.07 acres across two spacious parcels with picturesque golf course views. Designed with both elegance and comfort in mind, this property offers exceptional spaces for relaxing, entertaining, and enjoying the outdoors. From the moment you enter, you’re welcomed by soaring ceilings, abundant natural light, and an impressive open-concept living area featuring custom millwork and one of the home’s two fireplaces. The layout includes a sophisticated formal dining room, a bright and inviting breakfast room, and a beautifully appointed living room that flows effortlessly for both everyday living and hosting guests. The primary suite is a true retreat, boasting a spa-like master bathroom complete with a luxurious garden tub, a huge walk-in shower, and an expertly organized walk-in closet with generous storage. Enjoy peaceful mornings and relaxing evenings on the screened-in back porch, perfectly positioned to take in the serene surroundings and golf course backdrop. Adding even more value, the property includes a separate detached building that can serve as the ultimate man cave, personal gym, hobby space, or studio. This versatile structure also features a comfortable sitting area—ideal for grilling out or hosting outdoor gatherings. With its expansive land, upscale finishes, thoughtful floor plan, and multiple indoor and outdoor living spaces, this one-of-a-kind home offers the luxury lifestyle you’ve been waiting for.
Home Details
Home Type
- Single Family
Est. Annual Taxes
- $4,928
Year Built
- Built in 2005
Lot Details
- 1.07 Acre Lot
- On Golf Course
- Fenced
HOA Fees
- $8 Monthly HOA Fees
Parking
- 2 Car Attached Garage
Home Design
- Brick Exterior Construction
Interior Spaces
- 2,623 Sq Ft Home
- 2-Story Property
- 2 Fireplaces
- Formal Dining Room
- Bonus Room
- Screened Porch
- Keeping Room
- Crawl Space
Kitchen
- Eat-In Kitchen
- Gas Range
- Microwave
- Dishwasher
- Granite Countertops
- Disposal
Flooring
- Wood
- Tile
Bedrooms and Bathrooms
- 4 Bedrooms
- Primary Bedroom on Main
- Split Bedroom Floorplan
- Soaking Tub
- Garden Bath
Outdoor Features
- Patio
- Separate Outdoor Workshop
- Outbuilding
Schools
- Crisp County Elementary And Middle School
- Crisp County High School
Utilities
- Central Heating and Cooling System
- High Speed Internet
- Cable TV Available
Listing and Financial Details
- Tax Lot 97
Community Details
Recreation
- Community Pool
Additional Features
- Clubhouse
Map
Home Values in the Area
Average Home Value in this Area
Tax History
| Year | Tax Paid | Tax Assessment Tax Assessment Total Assessment is a certain percentage of the fair market value that is determined by local assessors to be the total taxable value of land and additions on the property. | Land | Improvement |
|---|---|---|---|---|
| 2024 | $4,928 | $137,522 | $8,000 | $129,522 |
| 2023 | $4,959 | $132,274 | $8,000 | $124,274 |
| 2022 | $2,898 | $109,654 | $8,000 | $101,654 |
| 2021 | $2,840 | $103,817 | $8,000 | $95,817 |
| 2020 | $2,866 | $103,817 | $8,000 | $95,817 |
| 2019 | $2,888 | $103,817 | $8,000 | $95,817 |
| 2018 | $3,347 | $115,552 | $6,000 | $109,552 |
| 2017 | $4,692 | $115,552 | $6,000 | $109,552 |
| 2016 | $3,358 | $115,552 | $6,000 | $109,552 |
| 2015 | -- | $115,552 | $6,000 | $109,552 |
| 2014 | -- | $115,552 | $6,000 | $109,552 |
| 2013 | -- | $115,551 | $6,000 | $109,551 |
Property History
| Date | Event | Price | List to Sale | Price per Sq Ft | Prior Sale |
|---|---|---|---|---|---|
| 11/13/2025 11/13/25 | For Sale | $575,000 | +62.0% | $219 / Sq Ft | |
| 04/24/2020 04/24/20 | Sold | $355,000 | 0.0% | $135 / Sq Ft | View Prior Sale |
| 04/24/2020 04/24/20 | Sold | $355,000 | 0.0% | $166 / Sq Ft | View Prior Sale |
| 04/24/2020 04/24/20 | Pending | -- | -- | -- | |
| 04/24/2020 04/24/20 | For Sale | $355,000 | 0.0% | $166 / Sq Ft | |
| 03/25/2020 03/25/20 | Pending | -- | -- | -- | |
| 01/04/2020 01/04/20 | For Sale | $355,000 | -- | $135 / Sq Ft |
Purchase History
| Date | Type | Sale Price | Title Company |
|---|---|---|---|
| Quit Claim Deed | -- | -- | |
| Warranty Deed | $355,000 | -- | |
| Warranty Deed | -- | -- | |
| Deed | $304,900 | -- | |
| Deed | $20,000 | -- | |
| Deed | $93,500 | -- |
Mortgage History
| Date | Status | Loan Amount | Loan Type |
|---|---|---|---|
| Previous Owner | $337,250 | New Conventional |
Source: Central Georgia MLS
MLS Number: 257253
APN: C39F-097
- 56 Aberdeen Cir
- TBD Aberdeen Circle Lot#28
- 43 Lochridge Way
- Lot #13 Lakeview Dr
- 0 Aberdeen Circle Lt# 28
- 2413 Old Hatley Rd
- 2905 Old Hatley Rd
- 3113 Old Hatley Rd
- 114 Brier Patch Rd
- 304 Timberland Dr
- 157 Bobwhite Dr
- 2115 Royal Rd
- 1403 Georgia 90
- 2608 U S 41
- 1022 E 29th Ave
- 1509 E 20th Ave
- 1001 Stewart Ave
- 1101 Schley Ave
- 2776 2776 S Ga 41 Hwy
- 2016 E 16th Ave
- 306 Rockhouse Rd E
- 1506 S Pecan St
- 1008 E 24th Ave
- 347 Broad St
- 16 Warren St
- 135 Paloma Dr
- 811 Lewis St
- 108 Gatewood Dr
- 118 Summerfield Dr
- 1516 E Society Ave Unit A
- 1516 E Society Ave Unit B
- 1514 E Society Ave Unit B
- 219 Philema Rd
- 1308 Hobson St
- 206 W Residence Ave
- 1107 #3 N Madison St
- 249 Pine Ave
- 320 S Jackson St
