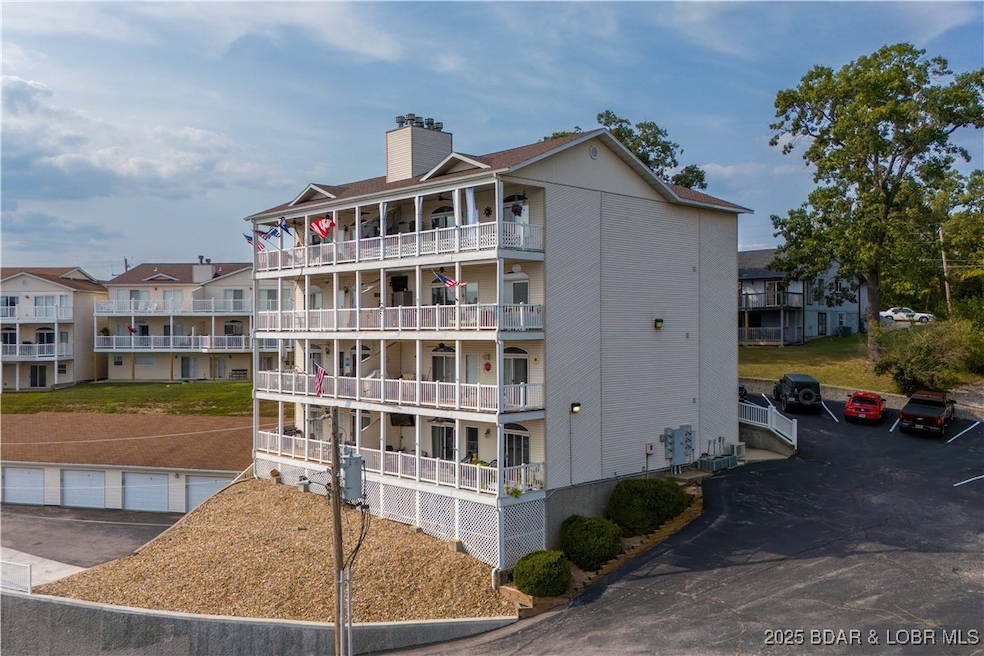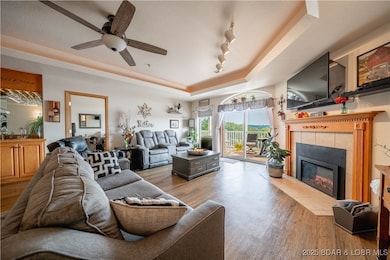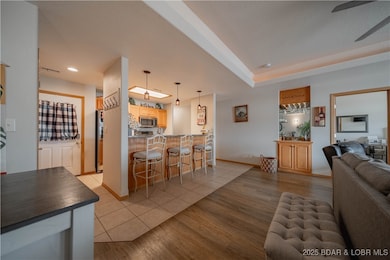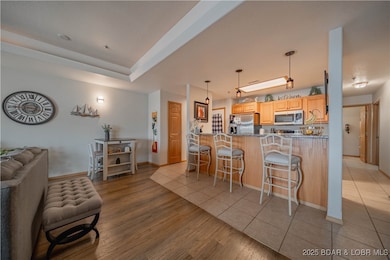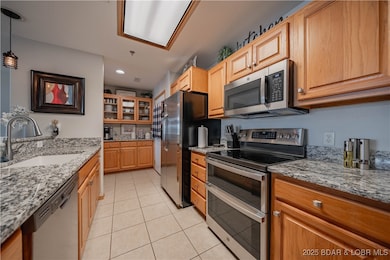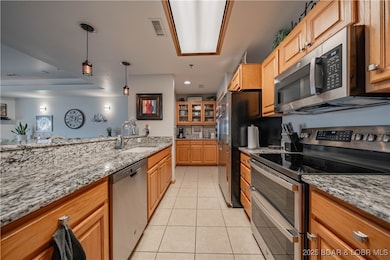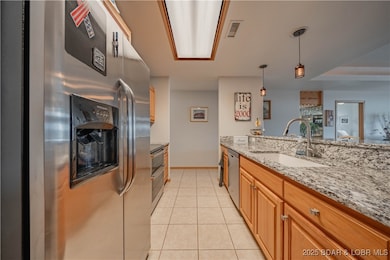49 Aqua Finn Dr Unit 3A Lake Ozark, MO 65049
Estimated payment $1,542/month
Highlights
- Lake Front
- Deck
- Community Pool
- Clubhouse
- Hydromassage or Jetted Bathtub
- Covered Patio or Porch
About This Home
Welcome to this beautifully updated 2-bedroom, 2-bath condo, perfect for those seeking comfort, style, and
convenience. Situated in a prime location, this condo offers breathtaking views from your private balcony, ideal
for relaxing after a long day. The interior boasts modern updates throughout, including a sleek kitchen with
new appliances and countertops, updated bathrooms, and spacious bedrooms with plenty of natural light. The
open-concept living and dining area makes entertaining a breeze, while the serene bedrooms provide a perfect
retreat. Enjoy access to two community pools, perfect for cooling off or lounging under the sun. This property
also offers ample parking, a well-maintained building, and is within walking distance to shopping, dining, and
entertainment nearby. All major appliances have been replaced with in the last 2 years making this unit
virtually brand new. The sellers are also including their 2 PWC slips and drive on lifts making this the total
package. Now is your change for lake living at an unbeatable price! Don’t miss your chance to own this stylish,
move-in ready condo with top-notch amenities and incredible views!
Listing Agent
RE/MAX Lake of the Ozarks Brokerage Phone: (573) 302-2300 License #2014008470 Listed on: 10/29/2025

Property Details
Home Type
- Condominium
Est. Annual Taxes
- $1,190
Year Built
- Built in 2004 | Remodeled
Lot Details
- Lake Front
- Home fronts a seawall
HOA Fees
- $395 Monthly HOA Fees
Interior Spaces
- 1,300 Sq Ft Home
- 1-Story Property
- Ceiling Fan
- Electric Fireplace
- Tile Flooring
Kitchen
- Oven
- Microwave
- Dishwasher
- Disposal
Bedrooms and Bathrooms
- 2 Bedrooms
- 2 Full Bathrooms
- Hydromassage or Jetted Bathtub
- Walk-in Shower
Laundry
- Dryer
- Washer
Home Security
Parking
- No Garage
- Driveway
Accessible Home Design
- Low Threshold Shower
Outdoor Features
- Cove
- Deck
- Covered Patio or Porch
Utilities
- Forced Air Heating and Cooling System
- Hot Water Heating System
- Water Softener is Owned
- Internet Available
- Cable TV Available
Listing and Financial Details
- Exclusions: Furniture available, personal items
- Assessor Parcel Number 01401900000006023909
Community Details
Overview
- Association fees include cable TV, internet, ground maintenance, road maintenance, trash, water, sewer
- Aqua Fin Resort Condominium Subdivision
Recreation
- Community Pool
Additional Features
- Clubhouse
- Fire Sprinkler System
Map
Home Values in the Area
Average Home Value in this Area
Tax History
| Year | Tax Paid | Tax Assessment Tax Assessment Total Assessment is a certain percentage of the fair market value that is determined by local assessors to be the total taxable value of land and additions on the property. | Land | Improvement |
|---|---|---|---|---|
| 2025 | $1,190 | $22,490 | $0 | $0 |
| 2024 | $1,235 | $22,490 | $0 | $0 |
| 2023 | $1,202 | $22,490 | $0 | $0 |
| 2022 | $1,202 | $22,490 | $0 | $0 |
| 2021 | $1,201 | $22,490 | $0 | $0 |
| 2020 | $1,210 | $22,490 | $0 | $0 |
| 2019 | $1,206 | $22,490 | $0 | $0 |
| 2018 | $1,212 | $22,490 | $0 | $0 |
| 2017 | $1,099 | $22,490 | $0 | $0 |
| 2016 | $1,077 | $22,490 | $0 | $0 |
| 2015 | $1,050 | $22,490 | $0 | $0 |
| 2014 | $1,028 | $22,490 | $0 | $0 |
| 2013 | -- | $22,490 | $0 | $0 |
Property History
| Date | Event | Price | List to Sale | Price per Sq Ft | Prior Sale |
|---|---|---|---|---|---|
| 10/29/2025 10/29/25 | For Sale | $199,000 | +67.2% | $153 / Sq Ft | |
| 12/22/2017 12/22/17 | Sold | -- | -- | -- | View Prior Sale |
| 11/22/2017 11/22/17 | Pending | -- | -- | -- | |
| 10/23/2017 10/23/17 | For Sale | $119,000 | -- | $92 / Sq Ft |
Purchase History
| Date | Type | Sale Price | Title Company |
|---|---|---|---|
| Deed | -- | -- |
Source: Bagnell Dam Association of REALTORS®
MLS Number: 3581184
APN: 01-4.0-19.0-000.0-006-023.909
- 2124 Bittersweet Rd
- 34 Aqua Finn Dr Unit 1B
- 46 Aqua Fin Dr Unit 4A
- 2222 Bittersweet Rd Unit 2C
- 86 Aqua Finn Dr Unit 4A
- 2264 Bittersweet Rd
- 516 Imperial Point Dr
- Lot 220 Imperial Point Dr
- Lot 181 Imperial Point Dr
- Lot 225 Imperial Point Dr
- 27 Roanda Beach Dr Unit 2A
- 10 Anemone Rd
- 83 Roanda Beach Dr Unit 1A
- 6 Forest Lake Cir
- 7 Columbine Rd
- 1065 Imperial Point Dr
- 57 Oriole Rd
- 64 Oriole Ct
- Lot 1241 Woodhaven Cir
- Lot 163 & 164 Imperial Point Dr
