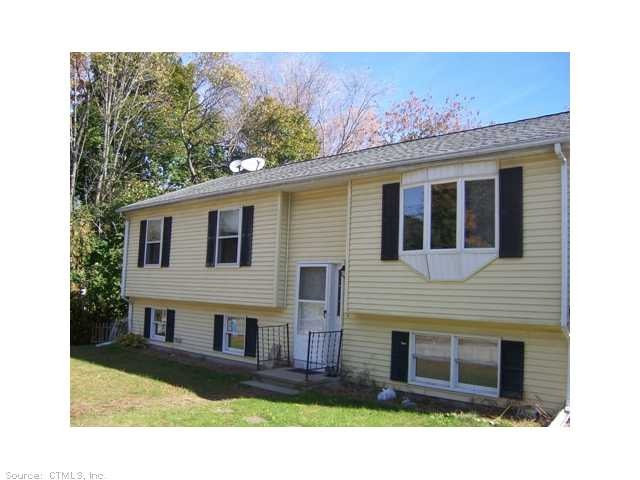
49 Ash St Jewett City, CT 06351
Highlights
- Raised Ranch Architecture
- Attic
- Baseboard Heating
About This Home
As of August 2021This home is located at 49 Ash St, Jewett City, CT 06351 and is currently priced at $137,000, approximately $125 per square foot. This property was built in 1976. 49 Ash St is a home located in New London County with nearby schools including Griswold Elementary School, Griswold Middle School, and Griswold High School.
Last Agent to Sell the Property
RE/MAX Bell Park Realty License #RES.0765850 Listed on: 02/15/2013

Last Buyer's Agent
Mary Arnold
Century 21 AllPoints Realty License #RES.0770167
Home Details
Home Type
- Single Family
Est. Annual Taxes
- $2,576
Year Built
- Built in 1976
Lot Details
- 6,534 Sq Ft Lot
Parking
- Driveway
Home Design
- Raised Ranch Architecture
- Vinyl Siding
Interior Spaces
- 1,094 Sq Ft Home
- Basement Fills Entire Space Under The House
- Storage In Attic
Bedrooms and Bathrooms
- 3 Bedrooms
- 1 Full Bathroom
Schools
- Griswold Elementary School
- Griswold High School
Utilities
- Baseboard Heating
- Electric Water Heater
Ownership History
Purchase Details
Home Financials for this Owner
Home Financials are based on the most recent Mortgage that was taken out on this home.Purchase Details
Home Financials for this Owner
Home Financials are based on the most recent Mortgage that was taken out on this home.Purchase Details
Purchase Details
Home Financials for this Owner
Home Financials are based on the most recent Mortgage that was taken out on this home.Purchase Details
Home Financials for this Owner
Home Financials are based on the most recent Mortgage that was taken out on this home.Similar Homes in Jewett City, CT
Home Values in the Area
Average Home Value in this Area
Purchase History
| Date | Type | Sale Price | Title Company |
|---|---|---|---|
| Warranty Deed | $275,000 | None Available | |
| Warranty Deed | $137,000 | -- | |
| Quit Claim Deed | -- | -- | |
| Warranty Deed | $92,000 | -- | |
| Warranty Deed | $90,000 | -- | |
| Warranty Deed | $90,000 | -- |
Mortgage History
| Date | Status | Loan Amount | Loan Type |
|---|---|---|---|
| Open | $279,720 | Purchase Money Mortgage | |
| Closed | $279,720 | Stand Alone Refi Refinance Of Original Loan | |
| Previous Owner | $139,945 | New Conventional | |
| Previous Owner | $93,800 | Purchase Money Mortgage | |
| Previous Owner | $91,125 | Purchase Money Mortgage |
Property History
| Date | Event | Price | Change | Sq Ft Price |
|---|---|---|---|---|
| 08/31/2021 08/31/21 | Sold | $275,000 | -2.3% | $152 / Sq Ft |
| 07/10/2021 07/10/21 | Pending | -- | -- | -- |
| 06/29/2021 06/29/21 | For Sale | $281,500 | +105.5% | $155 / Sq Ft |
| 06/10/2013 06/10/13 | Sold | $137,000 | -4.9% | $125 / Sq Ft |
| 04/08/2013 04/08/13 | Pending | -- | -- | -- |
| 02/15/2013 02/15/13 | For Sale | $144,000 | -- | $132 / Sq Ft |
Tax History Compared to Growth
Tax History
| Year | Tax Paid | Tax Assessment Tax Assessment Total Assessment is a certain percentage of the fair market value that is determined by local assessors to be the total taxable value of land and additions on the property. | Land | Improvement |
|---|---|---|---|---|
| 2024 | $5,583 | $183,400 | $28,630 | $154,770 |
| 2023 | $5,311 | $183,400 | $28,630 | $154,770 |
| 2022 | $5,251 | $183,400 | $28,630 | $154,770 |
| 2021 | $3,670 | $113,120 | $28,630 | $84,490 |
| 2020 | $3,820 | $117,180 | $28,630 | $88,550 |
| 2019 | $3,326 | $103,600 | $28,630 | $74,970 |
| 2018 | $3,216 | $103,600 | $28,630 | $74,970 |
| 2017 | $3,205 | $103,600 | $28,630 | $74,970 |
| 2016 | $3,265 | $104,160 | $32,130 | $72,030 |
| 2015 | $3,175 | $103,880 | $32,130 | $71,750 |
| 2014 | $2,601 | $103,880 | $32,130 | $71,750 |
Agents Affiliated with this Home
-
Michelle Sarpu

Seller's Agent in 2021
Michelle Sarpu
Asset Real Estate
(860) 608-0454
13 Total Sales
-
Monica Obuchowski

Buyer's Agent in 2021
Monica Obuchowski
Signature Properties of NewEng
(860) 334-7614
84 Total Sales
-
Nicole Garbutt

Seller's Agent in 2013
Nicole Garbutt
RE/MAX
(860) 933-4304
124 Total Sales
-
M
Buyer's Agent in 2013
Mary Arnold
Century 21 AllPoints Realty
Map
Source: SmartMLS
MLS Number: E264341
APN: GRIS-000018-000020-000015-000002
- 13 Central Ave
- 231 N Main St Unit A
- 7 Parker Ave Unit 3
- 31 Palmer Ave
- 83 N Main St
- 120 Mathewson St
- 9 Jennings St Unit 11
- 482 Plainfield Rd
- 34 Park St
- 71 Lake Rd
- 23 Carely Ave
- Lot #3 Ross Hill Rd
- Lot #2 Ross Hill Rd
- 523 Hopeville Rd
- 31 Bayberry Ln
- 99 Slater Ave
- 5 David Ave
- 41 Arbor Rd
- 165 Newent Rd
- 300 Slater Avenue & 175 Pleasant View Dr
