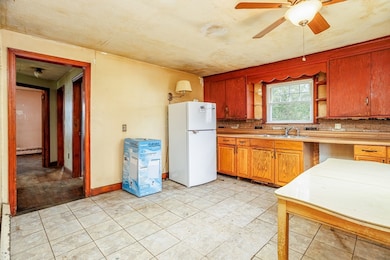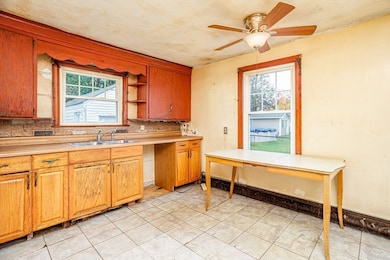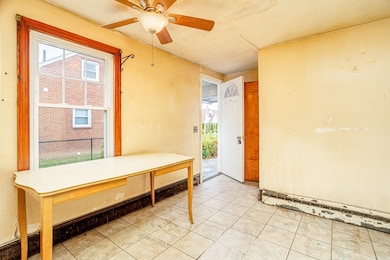49 Bennett St Chicopee, MA 01013
Chicopee Center NeighborhoodEstimated payment $1,153/month
Highlights
- Popular Property
- Wood Flooring
- 1 Car Detached Garage
- Ranch Style House
- No HOA
- Porch
About This Home
Multiple offer received. H&B offers by 12:pm on Tuesday 11/4 Opportunity knocks! This classic 3 Bedroom ranch is the perfect winter project for an investor or handy homebuyer looking to sweat in some equity and bring new life to a solid property in one of Chicopee’s desirable neighborhoods. The one level home features hardwood floors throughout the living room and bedrooms, a bright picture window that fills the main living area with natural light, a walk up attic, and a one-car detached garage for added convenience. With great bones and tons of potential, it’s ready for your updates and personal touches, or your next renovation project if you are an investor. Enjoy a quiet residential setting while being close to local shops, parks, and major routes. Don’t miss your chance to make this diamond-in-the-rough shine! Opportunities like this don’t come around often in such a fantastic location! This property may not qualify for all types of financing, and is being sold "AS-IS and Where-Is"
Home Details
Home Type
- Single Family
Est. Annual Taxes
- $2,841
Year Built
- Built in 1951
Lot Details
- 5,000 Sq Ft Lot
- Level Lot
Parking
- 1 Car Detached Garage
- Tandem Parking
- Driveway
- Open Parking
- Off-Street Parking
Home Design
- Ranch Style House
- Block Foundation
- Frame Construction
- Shingle Roof
Interior Spaces
- 1,008 Sq Ft Home
- Ceiling Fan
- Insulated Windows
- Picture Window
- Washer and Electric Dryer Hookup
Flooring
- Wood
- Vinyl
Bedrooms and Bathrooms
- 3 Bedrooms
- 1 Full Bathroom
- Bathtub
Unfinished Basement
- Basement Fills Entire Space Under The House
- Block Basement Construction
Utilities
- No Cooling
- 1 Heating Zone
- Heating System Uses Oil
- Baseboard Heating
- 100 Amp Service
- Tankless Water Heater
- Internet Available
Additional Features
- Porch
- Property is near schools
Listing and Financial Details
- Assessor Parcel Number M:0040 P:00036,2496497
- Tax Block 36
Community Details
Recreation
- Park
Additional Features
- No Home Owners Association
- Shops
Map
Home Values in the Area
Average Home Value in this Area
Tax History
| Year | Tax Paid | Tax Assessment Tax Assessment Total Assessment is a certain percentage of the fair market value that is determined by local assessors to be the total taxable value of land and additions on the property. | Land | Improvement |
|---|---|---|---|---|
| 2025 | $2,841 | $187,400 | $76,400 | $111,000 |
| 2024 | $2,753 | $186,500 | $74,900 | $111,600 |
| 2023 | $2,551 | $168,400 | $68,100 | $100,300 |
| 2022 | $2,428 | $142,900 | $59,200 | $83,700 |
| 2021 | $2,347 | $133,300 | $53,800 | $79,500 |
| 2020 | $2,230 | $127,700 | $53,800 | $73,900 |
| 2019 | $2,197 | $122,300 | $53,800 | $68,500 |
| 2018 | $2,144 | $117,100 | $51,300 | $65,800 |
| 2017 | $1,850 | $106,900 | $51,300 | $55,600 |
| 2016 | $1,935 | $114,400 | $51,300 | $63,100 |
| 2015 | $2,082 | $118,700 | $51,300 | $67,400 |
| 2014 | $1,041 | $118,700 | $51,300 | $67,400 |
Property History
| Date | Event | Price | List to Sale | Price per Sq Ft |
|---|---|---|---|---|
| 10/28/2025 10/28/25 | For Sale | $175,000 | -- | $174 / Sq Ft |
Purchase History
| Date | Type | Sale Price | Title Company |
|---|---|---|---|
| Deed | -- | -- |
Source: MLS Property Information Network (MLS PIN)
MLS Number: 73448481
APN: CHIC-000040-000000-000036
- 320 Fairview Ave
- 26 Leeds St
- 80 Orchard St
- 2 Marion St
- 30 Athol St
- Lot 1 Marion St
- 61 Abbey Memorial Dr Unit 151
- 57- 59 Stearns Terrace
- 20 Auburn St
- 438 Front St
- 53 Davenport St
- 28 Hartley St
- 126 Casino Ave
- 92 Archie St
- 17 Sunnymeade Ave
- 59 Ellerton St
- 74 Elmcrest Dr Unit 74
- 596-598 Newbury St
- 98 Mildred Ave
- 11 Calvin St
- 168 Wheatland Ave Unit 2
- 144 Cabot St
- 36 Saint James Ave
- 20 Park St Unit 1L
- 837 Carew St Unit 837 Carew St.
- 46 Mooreland St Unit 46
- 24 Porter St Unit 1
- 107-109 Ashley Ave
- 32 Santa Barbara St Unit 34
- 46 Columba St
- 46 Columba St
- 51 Talcott Ave Unit Second Floor
- 1583 Riverdale St
- 64 Jenness St Unit 64 Jenness
- 50 Stevens St Unit 3L
- 100 Abbe Ave
- 425 Taylor St Unit 1
- 425 Taylor St Unit 2
- 47 Dartmouth St
- 470 Memorial Dr







