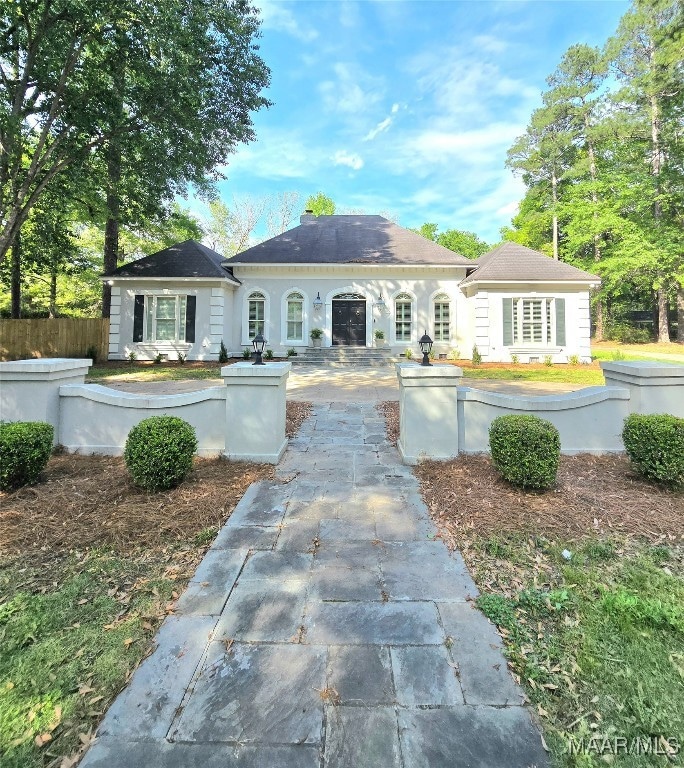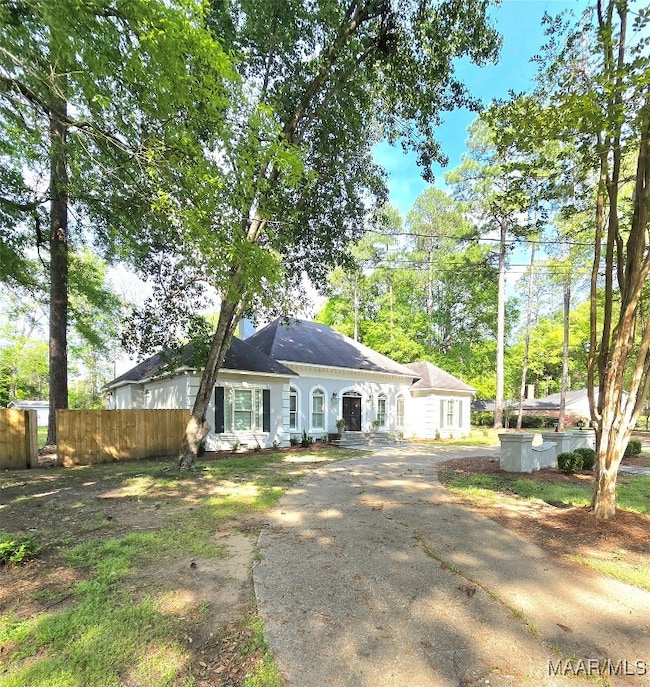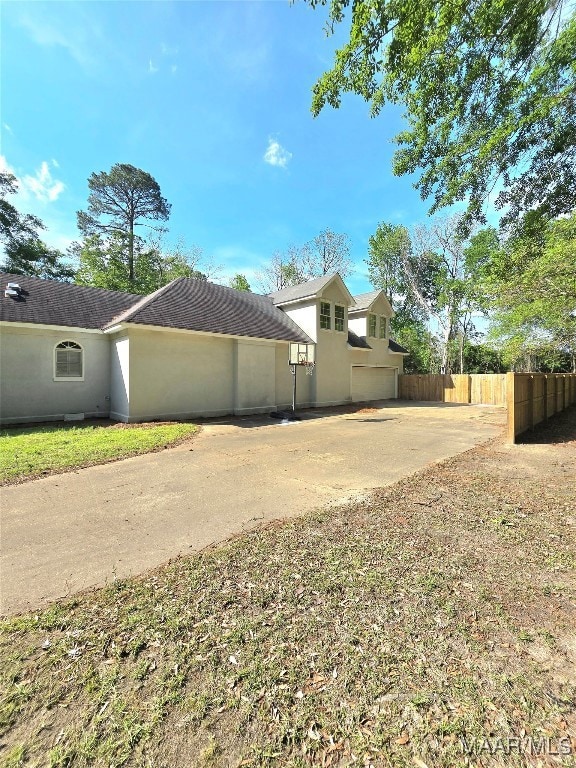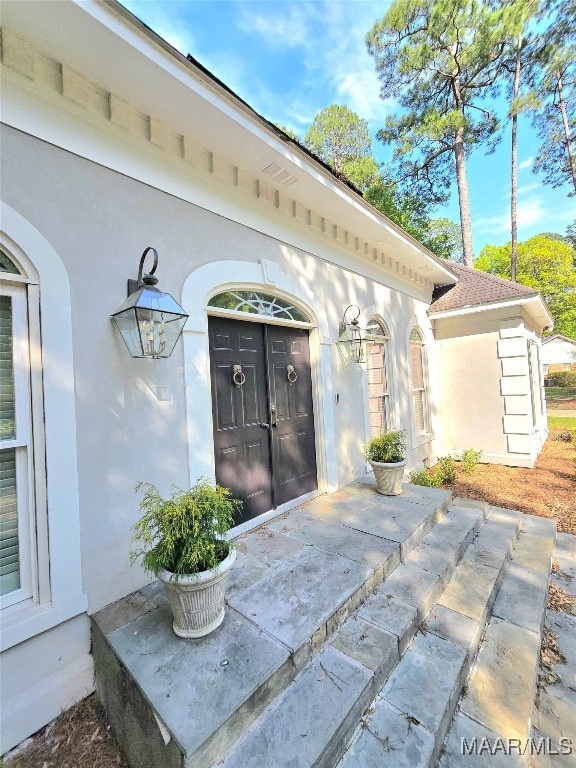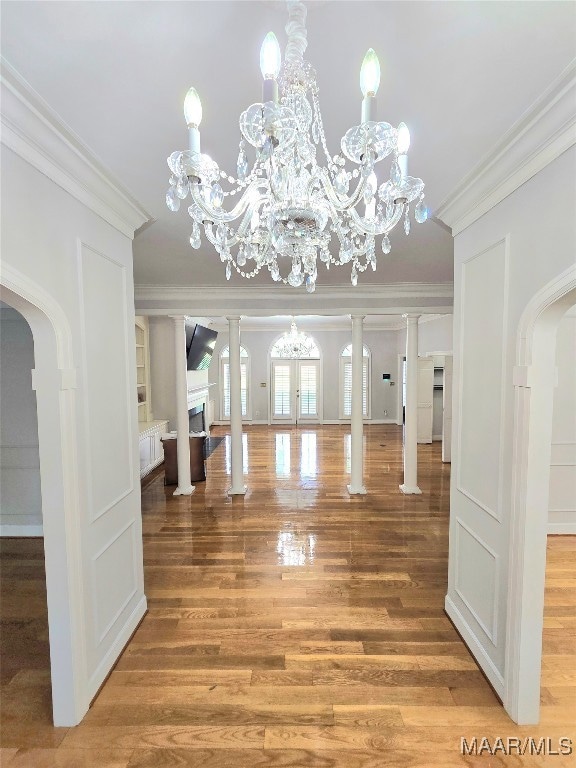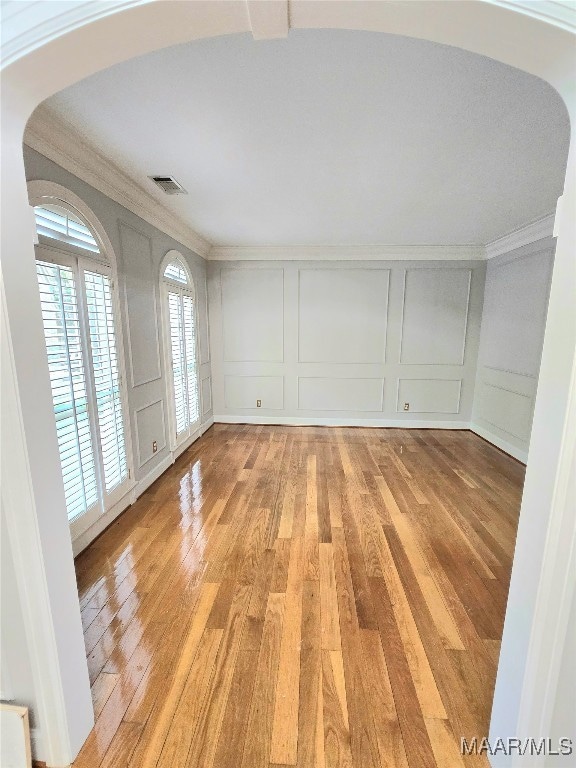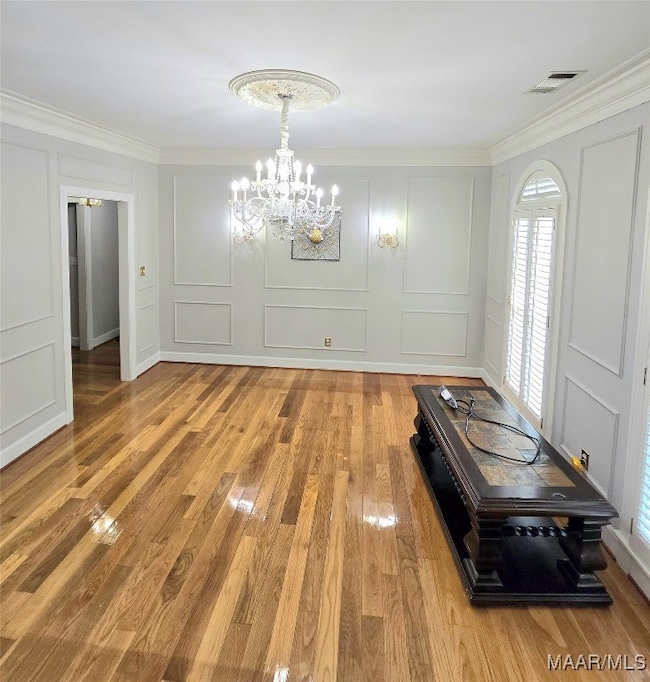
Estimated payment $2,780/month
Highlights
- Outdoor Fireplace
- No HOA
- 2 Car Attached Garage
- Wood Flooring
- Covered Patio or Porch
- Laundry Room
About This Home
A Special Home! Enter the double front doors into a spacious foyer which leads to a large living area with gleaming hardwood flooring, fireplace, built-ins and a nice wet bar. The foyer also opens to a living room and a dining room. There are exquisite chandeliers in the living and dining rooms. The living area flows into the eat-in kitchen with stainless appliances, walk-in pantry and plenty of cabinets. There are two bedrooms and two baths on one side of the house and another bedroom and bath on the opposite side of the home. From the kitchen, you have a storage/all purpose room and a separate laundry room. The storage/all purpose room is large enough for extra freezers and/or refrigerators. Step down into a huge windowed family room with a fireplace, and closets across one wall. There is a half bath off this room. Upstairs there is a bedroom and bath with a jetted tub. Double garage with extra storage provides convenient entrance into the home without going outside. Home sits on over three-fourths of an acre with a circular concrete drive in the front and a concrete drive on the side to the garage. Privacy fence surrounds the back of the property. The backyard does need some work on the landscaping. Don't miss this home.
Home Details
Home Type
- Single Family
Year Built
- Built in 1994
Lot Details
- 0.82 Acre Lot
- Privacy Fence
- Fenced
Parking
- 2 Car Attached Garage
Home Design
- Stucco
Interior Spaces
- 4,394 Sq Ft Home
- 2-Story Property
- Fireplace
- Laundry Room
Flooring
- Wood
- Laminate
- Tile
Bedrooms and Bathrooms
- 4 Bedrooms
Outdoor Features
- Covered Patio or Porch
- Outdoor Fireplace
Location
- City Lot
Schools
- Meadowview Elementary School
- R.B.Hudson Middle School
- Selma High School
Utilities
- Central Heating and Cooling System
- Heating System Uses Gas
- Multiple Water Heaters
Community Details
- No Home Owners Association
- Crescent Hill, Lansdowne, Castlewood, Hooper Dr Subdivision
Listing and Financial Details
- Assessor Parcel Number 27-11-08-27-3-000-002.007
Map
Tax History
| Year | Tax Paid | Tax Assessment Tax Assessment Total Assessment is a certain percentage of the fair market value that is determined by local assessors to be the total taxable value of land and additions on the property. | Land | Improvement |
|---|---|---|---|---|
| 2024 | $4,360 | $75,820 | $0 | $0 |
| 2023 | $2,129 | $37,920 | $0 | $0 |
| 2022 | $2,047 | $36,480 | $0 | $0 |
| 2021 | $1,062 | $36,480 | $5,000 | $31,480 |
| 2020 | $1,062 | $36,480 | $5,000 | $31,480 |
| 2019 | $1,062 | $36,480 | $5,000 | $31,480 |
| 2018 | $995 | $34,300 | $5,000 | $29,300 |
| 2017 | $995 | $34,300 | $5,000 | $29,300 |
| 2016 | $995 | $34,300 | $5,000 | $29,300 |
| 2015 | $995 | $34,300 | $5,000 | $29,300 |
| 2013 | $999 | $34,440 | $5,000 | $29,440 |
Property History
| Date | Event | Price | List to Sale | Price per Sq Ft | Prior Sale |
|---|---|---|---|---|---|
| 11/11/2025 11/11/25 | For Sale | $465,000 | 0.0% | $106 / Sq Ft | |
| 11/10/2025 11/10/25 | Off Market | $465,000 | -- | -- | |
| 06/20/2025 06/20/25 | Price Changed | $465,000 | -2.1% | $106 / Sq Ft | |
| 05/10/2025 05/10/25 | For Sale | $475,000 | +15.9% | $108 / Sq Ft | |
| 06/02/2023 06/02/23 | Sold | $410,000 | -6.8% | $93 / Sq Ft | View Prior Sale |
| 05/16/2023 05/16/23 | Pending | -- | -- | -- | |
| 03/28/2023 03/28/23 | For Sale | $440,000 | -- | $99 / Sq Ft |
Purchase History
| Date | Type | Sale Price | Title Company |
|---|---|---|---|
| Warranty Deed | -- | None Listed On Document | |
| Warranty Deed | -- | None Listed On Document |
Mortgage History
| Date | Status | Loan Amount | Loan Type |
|---|---|---|---|
| Open | $348,500 | New Conventional | |
| Closed | $348,500 | New Conventional |
About the Listing Agent
Jewell's Other Listings
Source: Montgomery Area Association of REALTORS®
MLS Number: 576270
APN: 11-08-27-3-000-002.0070
- 1108 Keith Way
- 9 E Chambliss Dr
- 3 Pecan Cir
- 124 Crown Ridge Dr
- 52 Pecan Dr
- 39 Wilkins Rd
- 32 Pecan Dr
- 213 Old Marion Junction Rd
- 220 Old Marion Junction Rd
- 629 Barrett Rd
- 9 Grove Ln
- 631 & 633 Medical Center Pkwy
- 306 Old Marion Junction Rd
- 416 Drayton Dr
- 108 Sewell St
- 505 Hampton Rd
- 508 Hampton Rd
- 615 Cahaba Rd
- 521 Dixie Dr
- 00 Highway 80 Land W
