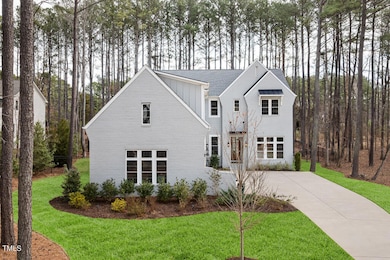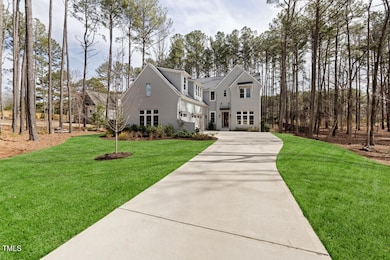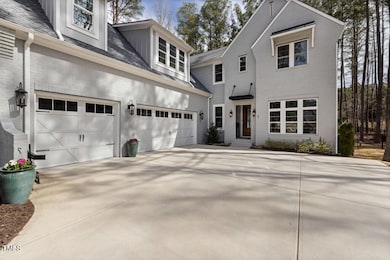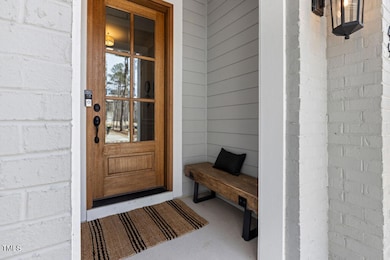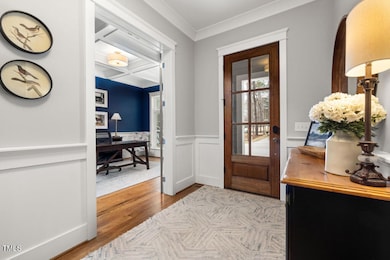
49 Bonterra Way Chapel Hill, NC 27516
Baldwin NeighborhoodHighlights
- 1.16 Acre Lot
- Deck
- Wooded Lot
- Margaret B. Pollard Middle School Rated A-
- Family Room with Fireplace
- Traditional Architecture
About This Home
As of July 2025Introducing Robuck Homes' stunning Graylyn home plan. Ideally located with convenient access to shopping, dining, and entertainment. Located in the coveted Bonterra subdivision on 1.1 wooded acres. The 12ft ceilings enhance the main living/kitchen/dinning area. The chef's kitchen is a culinary dream, complete with custom cabinetry, quartz countertops, stainless steel appliances, gas cooktop and hood, walk-in pantry, and expansive quartz island. The main-level primary bedroom offers a luxurious retreat with an en-suite bathroom, which features a soaking tub, walk-in shower and dual vanities, along with a spectacular custom closet. The gorgeous family room with sliding doors opens up to the large screened in porch with a stone fireplace. This peaceful spot overlooks the beautiful lot, complete with a large fenced yard and expansive deck with a new hot tub for ultimate relaxation. There is a wonderful space/loft upstairs with 3 bedrooms and 2 full baths. Last but not least, an oversized 3 car garage. This home combines comfort, elegance, and convenience making it a perfect place to call home.
Last Agent to Sell the Property
ListWithFreedom.com License #304715 Listed on: 04/18/2025

Home Details
Home Type
- Single Family
Est. Annual Taxes
- $7,096
Year Built
- Built in 2021
Lot Details
- 1.16 Acre Lot
- Lot Dimensions are 139x336x130x388
- Fenced Yard
- Fenced
- Landscaped
- Cleared Lot
- Wooded Lot
HOA Fees
- $120 Monthly HOA Fees
Parking
- 3 Car Attached Garage
- Front Facing Garage
- Garage Door Opener
- Private Driveway
Home Design
- Traditional Architecture
- Brick Exterior Construction
- Block Foundation
- Shingle Roof
- Architectural Shingle Roof
- Board and Batten Siding
- Masonite
Interior Spaces
- 3,466 Sq Ft Home
- 2-Story Property
- Bookcases
- Coffered Ceiling
- Tray Ceiling
- High Ceiling
- Screen For Fireplace
- Gas Log Fireplace
- Entrance Foyer
- Family Room with Fireplace
- 2 Fireplaces
- Living Room
- Combination Kitchen and Dining Room
- Home Office
- Bonus Room
- Screened Porch
- Utility Room
- Fire and Smoke Detector
Kitchen
- Eat-In Kitchen
- Built-In Self-Cleaning Oven
- Gas Cooktop
- Range Hood
- Microwave
- Ice Maker
- Dishwasher
- Quartz Countertops
- Disposal
Flooring
- Wood
- Carpet
- Tile
Bedrooms and Bathrooms
- 4 Bedrooms
- Primary Bedroom on Main
- In-Law or Guest Suite
- Walk-in Shower
Laundry
- Laundry on main level
- Dryer
- Washer
Attic
- Pull Down Stairs to Attic
- Unfinished Attic
Eco-Friendly Details
- Energy-Efficient Lighting
- Ventilation
Outdoor Features
- Deck
- Patio
- Rain Gutters
Schools
- Chatham Grove Elementary School
- Margaret B Pollard Middle School
- Northwood High School
Utilities
- Zoned Heating and Cooling
- Heat Pump System
- Tankless Water Heater
- Septic Tank
- High Speed Internet
Listing and Financial Details
- Assessor Parcel Number 0094268
Community Details
Overview
- Professional Properties Management Association, Phone Number (919) 848-4911
- Built by Robuck Homes
- Bonterra Subdivision, Graylyn Floorplan
Recreation
- Community Spa
Ownership History
Purchase Details
Home Financials for this Owner
Home Financials are based on the most recent Mortgage that was taken out on this home.Purchase Details
Home Financials for this Owner
Home Financials are based on the most recent Mortgage that was taken out on this home.Similar Homes in Chapel Hill, NC
Home Values in the Area
Average Home Value in this Area
Purchase History
| Date | Type | Sale Price | Title Company |
|---|---|---|---|
| Warranty Deed | $1,070,000 | None Listed On Document | |
| Warranty Deed | $1,070,000 | None Listed On Document | |
| Warranty Deed | $903,500 | Westerlund & Zdenek Law Pa |
Mortgage History
| Date | Status | Loan Amount | Loan Type |
|---|---|---|---|
| Open | $856,000 | New Conventional | |
| Closed | $856,000 | New Conventional | |
| Previous Owner | $722,600 | New Conventional |
Property History
| Date | Event | Price | Change | Sq Ft Price |
|---|---|---|---|---|
| 07/10/2025 07/10/25 | Sold | $1,070,000 | -8.9% | $309 / Sq Ft |
| 05/26/2025 05/26/25 | Pending | -- | -- | -- |
| 05/13/2025 05/13/25 | Price Changed | $1,174,000 | -2.1% | $339 / Sq Ft |
| 04/18/2025 04/18/25 | For Sale | $1,199,000 | 0.0% | $346 / Sq Ft |
| 04/17/2025 04/17/25 | Pending | -- | -- | -- |
| 03/14/2025 03/14/25 | For Sale | $1,199,000 | +32.7% | $346 / Sq Ft |
| 12/15/2023 12/15/23 | Off Market | $903,250 | -- | -- |
| 01/27/2022 01/27/22 | Sold | $903,250 | 0.0% | $260 / Sq Ft |
| 12/15/2021 12/15/21 | Pending | -- | -- | -- |
| 12/10/2021 12/10/21 | Price Changed | $903,250 | +0.1% | $260 / Sq Ft |
| 12/08/2021 12/08/21 | Price Changed | $902,250 | -6.9% | $260 / Sq Ft |
| 09/29/2021 09/29/21 | For Sale | $969,000 | -- | $279 / Sq Ft |
Tax History Compared to Growth
Tax History
| Year | Tax Paid | Tax Assessment Tax Assessment Total Assessment is a certain percentage of the fair market value that is determined by local assessors to be the total taxable value of land and additions on the property. | Land | Improvement |
|---|---|---|---|---|
| 2024 | $7,233 | $831,867 | $143,030 | $688,837 |
| 2023 | $7,233 | $831,867 | $143,030 | $688,837 |
| 2022 | $6,639 | $831,867 | $143,030 | $688,837 |
| 2021 | $999 | $129,280 | $129,280 | $0 |
Agents Affiliated with this Home
-
Ralph Harvey

Seller's Agent in 2025
Ralph Harvey
ListWithFreedom.com
(855) 456-4945
2 in this area
10,962 Total Sales
-
Bill Burnet

Buyer's Agent in 2025
Bill Burnet
Compass -- Cary
(919) 795-7308
1 in this area
31 Total Sales
-
Trisha Chartier

Seller's Agent in 2022
Trisha Chartier
Fonville Morisey & Barefoot
(919) 621-0012
13 in this area
74 Total Sales
-
Elizabeth Guertin

Buyer's Agent in 2022
Elizabeth Guertin
Thomas Guertin Real Estate Inc
(919) 524-0810
1 in this area
52 Total Sales
Map
Source: Doorify MLS
MLS Number: 10082529
APN: 0094268
- 46 Bonterra Way
- 215 Bonterra Way
- 18 Red Pine Rd
- 586 Great Ridge Pkwy
- 39 Monteith Dr
- 167 Monteith Dr
- 7304 Oak Leaf Ln
- 121 Lady Bug Ln
- 223 Chauncey Cir
- 103 Stonehill Rd
- 100 Eagle Rock Ct
- 83 Vandalia Ave
- 586 Poythress Rd
- 281 N Serenity Hill Cir
- 1168 Great Ridge Pkwy
- 82 Margaret Daniel Ln
- 34 Chestnut Way
- 15 Pokeberry Bend Dr
- 658 Bennett Mountain Trace
- 610 Bennett Mountain Trace

