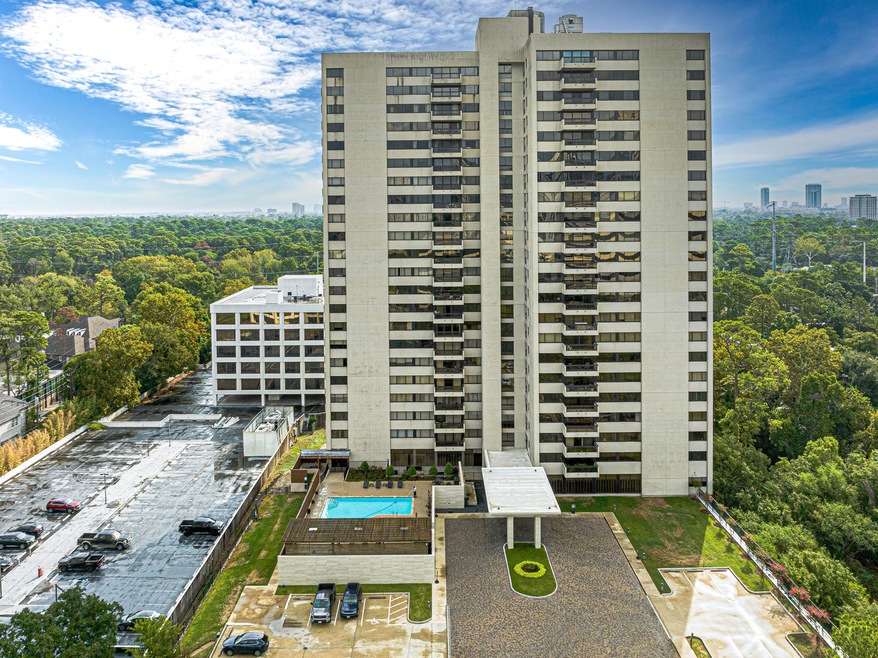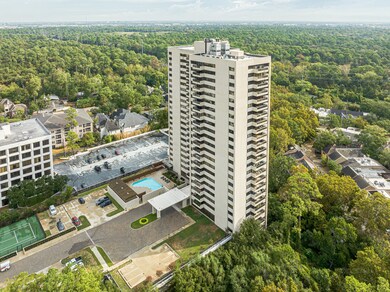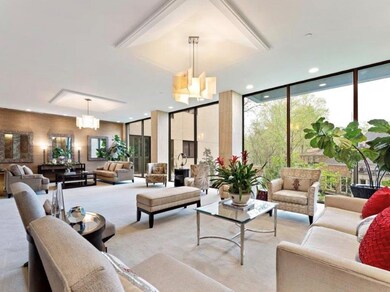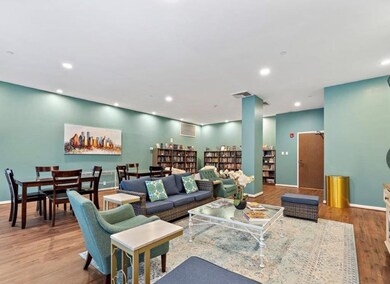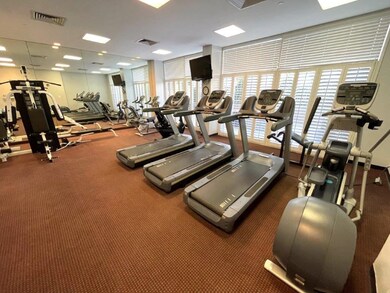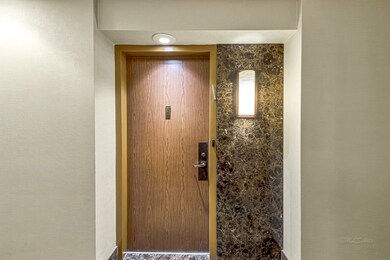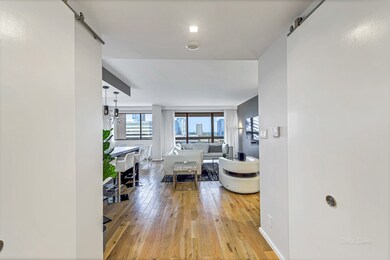
Park Square Condos 49 Briar Hollow Ln Unit 1201 Houston, TX 77027
River Oaks NeighborhoodHighlights
- Concierge
- Spa
- Engineered Wood Flooring
- School at St. George Place Rated A-
- Clubhouse
- Marble Countertops
About This Home
As of February 2024Discover the epitome of modern urban living in this exquisite condo situated in the heart of the city, nestled between the woods of Memorial Park & River Oaks. Enjoy shopping and dining with the closeness of Highland Village and Post Oak Blvd! With its contemporary design, premium finishes, and a host of amenities, this condo offers a lifestyle of convenience, comfort, and sophistication. Recently updated, this Beauty is Move In Ready! This condo features an OPEN CONCEPT with a spacious Kitchen that features a cooktop island with pull up seating, appliances & plenty of custom cabinetry. Tons of natural light fill the space, which includes solid hardwood floors as well as granite countertops. You will enjoy a full size laundry & utility room. Amenities include 24/7 manned gated entry/full service staff/valet parking/a dog walk area/pool/gym/jacuzzi/sauna/locker room/party rooms/kitchen/tennis court/pickleball.
Last Agent to Sell the Property
Keller Williams Premier Realty License #0729686 Listed on: 09/28/2023

Property Details
Home Type
- Condominium
Est. Annual Taxes
- $8,354
Year Built
- Built in 1981
HOA Fees
- $1,413 Monthly HOA Fees
Home Design
- Concrete Block And Stucco Construction
Interior Spaces
- 1,623 Sq Ft Home
- Dry Bar
- Ceiling Fan
- Formal Entry
- Family Room Off Kitchen
- Breakfast Room
- Combination Kitchen and Dining Room
- Home Office
- Utility Room
- Stacked Washer and Dryer
- Home Gym
- Engineered Wood Flooring
- Property Views
Kitchen
- Breakfast Bar
- Electric Oven
- Electric Cooktop
- Microwave
- Dishwasher
- Marble Countertops
- Trash Compactor
- Disposal
Bedrooms and Bathrooms
- 2 Bedrooms
- 2 Full Bathrooms
- Single Vanity
- Bathtub with Shower
Home Security
Parking
- 2 Parking Spaces
- Assigned Parking
- Controlled Entrance
Outdoor Features
- Spa
- Terrace
- Outdoor Storage
Schools
- School At St George Place Elementary School
- Lanier Middle School
- Lamar High School
Utilities
- Central Heating and Cooling System
- Programmable Thermostat
Additional Features
- Energy-Efficient Thermostat
- Home Has East or West Exposure
Listing and Financial Details
- Exclusions: SEE ATTACHED PDF
Community Details
Overview
- Association fees include cable TV, internet, ground maintenance, maintenance structure, recreation facilities, sewer, trash, water
- Park Square Condos Association
- Park Square Condos
- Park Square Subdivision
Amenities
- Concierge
- Doorman
- Valet Parking
- Trash Chute
- Clubhouse
Recreation
- Tennis Courts
Pet Policy
- No Pets Allowed
Security
- Card or Code Access
- Fire and Smoke Detector
Ownership History
Purchase Details
Home Financials for this Owner
Home Financials are based on the most recent Mortgage that was taken out on this home.Purchase Details
Purchase Details
Home Financials for this Owner
Home Financials are based on the most recent Mortgage that was taken out on this home.Purchase Details
Similar Homes in Houston, TX
Home Values in the Area
Average Home Value in this Area
Purchase History
| Date | Type | Sale Price | Title Company |
|---|---|---|---|
| Warranty Deed | -- | Charter Title Company | |
| Cash Sale Deed | -- | None Available | |
| Vendors Lien | -- | Chicago Title | |
| Warranty Deed | -- | Charter Title Company |
Mortgage History
| Date | Status | Loan Amount | Loan Type |
|---|---|---|---|
| Previous Owner | $123,000 | Purchase Money Mortgage |
Property History
| Date | Event | Price | Change | Sq Ft Price |
|---|---|---|---|---|
| 06/03/2025 06/03/25 | For Rent | $3,850 | 0.0% | -- |
| 06/03/2025 06/03/25 | For Sale | $550,000 | 0.0% | $339 / Sq Ft |
| 02/01/2024 02/01/24 | Sold | -- | -- | -- |
| 01/17/2024 01/17/24 | Pending | -- | -- | -- |
| 11/15/2023 11/15/23 | Price Changed | $550,000 | -1.8% | $339 / Sq Ft |
| 09/28/2023 09/28/23 | For Sale | $560,000 | 0.0% | $345 / Sq Ft |
| 07/16/2022 07/16/22 | Off Market | $3,995 | -- | -- |
| 07/15/2022 07/15/22 | Rented | $3,750 | -6.1% | -- |
| 06/30/2022 06/30/22 | Under Contract | -- | -- | -- |
| 05/19/2022 05/19/22 | For Rent | $3,995 | -- | -- |
Tax History Compared to Growth
Tax History
| Year | Tax Paid | Tax Assessment Tax Assessment Total Assessment is a certain percentage of the fair market value that is determined by local assessors to be the total taxable value of land and additions on the property. | Land | Improvement |
|---|---|---|---|---|
| 2024 | $7,000 | $334,545 | $63,564 | $270,981 |
| 2023 | $7,000 | $472,177 | $89,714 | $382,463 |
| 2022 | $8,354 | $379,381 | $72,082 | $307,299 |
| 2021 | $8,842 | $379,381 | $72,082 | $307,299 |
| 2020 | $7,883 | $325,515 | $61,848 | $263,667 |
| 2019 | $8,237 | $325,515 | $61,848 | $263,667 |
| 2018 | $8,191 | $323,708 | $61,505 | $262,203 |
| 2017 | $8,751 | $346,098 | $65,759 | $280,339 |
| 2016 | $8,751 | $346,098 | $65,759 | $280,339 |
| 2015 | $5,880 | $313,905 | $59,642 | $254,263 |
| 2014 | $5,880 | $228,722 | $43,457 | $185,265 |
Agents Affiliated with this Home
-

Seller's Agent in 2025
Gene Feigelson
eXp Realty LLC
(713) 484-7500
31 Total Sales
-

Seller's Agent in 2024
Heath Hardin
Keller Williams Premier Realty
(281) 220-2100
1 in this area
28 Total Sales
-

Seller Co-Listing Agent in 2024
Tim Sojka
Keller Williams Premier Realty
(281) 220-2113
3 in this area
334 Total Sales
-
R
Buyer's Agent in 2024
Rasny Vongthong
Dogwood Realty Partners
(832) 246-9506
1 in this area
10 Total Sales
-

Seller's Agent in 2022
Carlos Garcia Diego
Vive Realty LLC
(832) 657-6842
78 Total Sales
About Park Square Condos
Map
Source: Houston Association of REALTORS®
MLS Number: 52906396
APN: 1150650120001
- 49 Briar Hollow Ln Unit 206
- 49 Briar Hollow Ln Unit 702
- 49 Briar Hollow Ln Unit 1801
- 49 Briar Hollow Ln Unit 1106
- 49 Briar Hollow Ln Unit 1405
- 49 Briar Hollow Ln Unit 406
- 49 Briar Hollow Ln Unit 302
- 49 Briar Hollow Ln Unit 1101
- 58 Briar Hollow Ln
- 58 Briar Hollow Ln Unit 303
- 58 Briar Hollow Ln Unit 204
- 4 River Hollow Ln
- 45 Briar Hollow Ln Unit 4
- 10 S Briar Hollow Ln Unit 30
- 10 S Briar Hollow Ln Unit 15
- 10 S Briar Hollow Ln Unit 87
- 6 River Hollow Ln
- 20 Audubon Hollow Ln
- 28 Audubon Hollow Ln
- 39 River Hollow Ln
