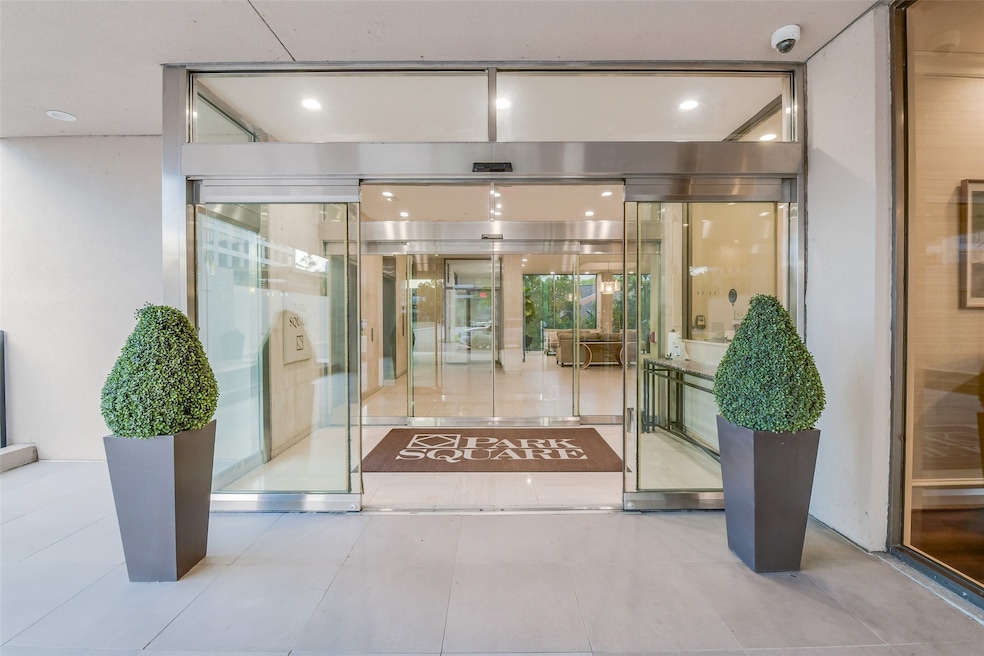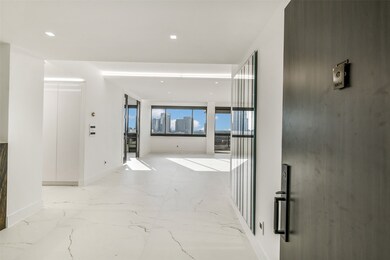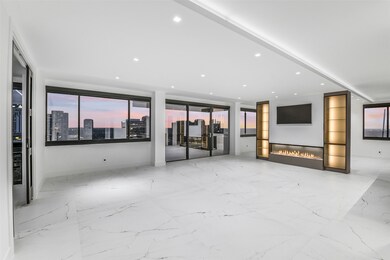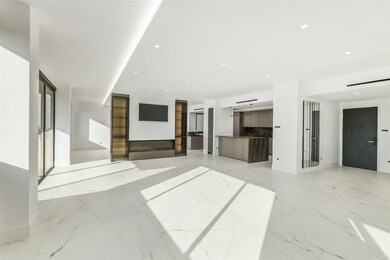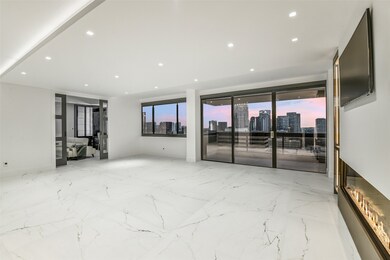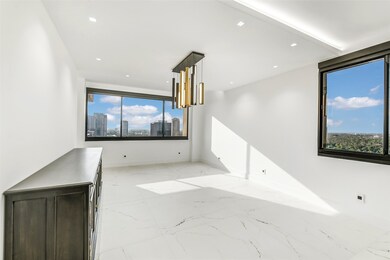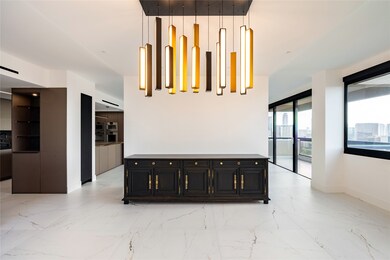Park Square Condos 49 Briar Hollow Ln Unit 1904 Houston, TX 77027
River Oaks NeighborhoodEstimated payment $12,172/month
Highlights
- Valet Parking
- Fitness Center
- Sauna
- School at St. George Place Rated A-
- Gated with Attendant
- 107,426 Sq Ft lot
About This Home
Elegant 19th-Floor Penthouse in Guard-Gated Park Square showcasing breathtaking city and Galleria views. Fully renovated with sophisticated finishes and meticulous attention to detail, this 2-bedroom plus study offers expansive living and dining areas, a Poggenpohl kitchen with Gaggenau appliances, built-in refrigerator/freezer, and wine fridge. The study/flex room features custom built-ins, glass French doors, and a soundproof wall; the secondary bedroom includes a sleek Murphy bed, built-in cabinetry, and custom closet. The spacious primary suite boasts a spa-inspired bath and generous closet space with elegant built-ins. Residents enjoy full-service amenities—valet, porter, 24-hour guard gate and concierge—plus a resort-style pool, fitness center, tennis courts, and party room. Ideally located near Uptown Park, Memorial Park, and Downtown, this exceptional penthouse embodies elegance, comfort, and convenience with a true lock-and-leave lifestyle and captivating 19th-floor views.
Property Details
Home Type
- Condominium
Est. Annual Taxes
- $11,944
Year Built
- Built in 1981
HOA Fees
- $2,749 Monthly HOA Fees
Parking
- 2 Car Attached Garage
- Controlled Entrance
Home Design
- Contemporary Architecture
- Slab Foundation
- Composition Roof
- Stucco
Interior Spaces
- 2,783 Sq Ft Home
- 1-Story Property
- Wet Bar
- Dry Bar
- Electric Fireplace
- Formal Entry
- Family Room Off Kitchen
- Living Room
- Dining Room
- Home Office
- Utility Room
- Sauna
- Home Gym
- Tile Flooring
- Views to the West
Kitchen
- Breakfast Bar
- Butlers Pantry
- Double Convection Oven
- Electric Oven
- Electric Cooktop
- Microwave
- Dishwasher
- Kitchen Island
- Quartz Countertops
- Pots and Pans Drawers
- Self-Closing Drawers and Cabinet Doors
- Disposal
- Pot Filler
Bedrooms and Bathrooms
- 2 Bedrooms
- 2 Full Bathrooms
- Double Vanity
- Single Vanity
- Bidet
- Soaking Tub
- Separate Shower
Laundry
- Laundry in Utility Room
- Stacked Washer and Dryer
Home Security
Eco-Friendly Details
- ENERGY STAR Qualified Appliances
- Energy-Efficient HVAC
- Energy-Efficient Lighting
- Energy-Efficient Thermostat
Outdoor Features
- Outdoor Storage
Schools
- School At St George Place Elementary School
- Lanier Middle School
- Lamar High School
Utilities
- Zoned Heating and Cooling
- Air Source Heat Pump
- Programmable Thermostat
Additional Features
- Accessible Common Area
- East Facing Home
Listing and Financial Details
- Exclusions: Wall mirror in the foyer, furniture in the flex rm
Community Details
Overview
- Association fees include clubhouse, common areas, cable TV, gas, internet, maintenance structure, recreation facilities, sewer, trash, water
- Park Square Association
- Park Square Subdivision
Amenities
- Valet Parking
- Picnic Area
- Clubhouse
- Meeting Room
- Party Room
Recreation
- Dog Park
Security
- Gated with Attendant
- Controlled Access
- Fire and Smoke Detector
Map
About Park Square Condos
Home Values in the Area
Average Home Value in this Area
Tax History
| Year | Tax Paid | Tax Assessment Tax Assessment Total Assessment is a certain percentage of the fair market value that is determined by local assessors to be the total taxable value of land and additions on the property. | Land | Improvement |
|---|---|---|---|---|
| 2025 | $1,458 | $466,500 | $127,128 | $339,372 |
| 2024 | $1,458 | $537,068 | $102,043 | $435,025 |
| 2023 | $1,458 | $437,000 | $149,483 | $287,517 |
| 2022 | $12,231 | $719,268 | $136,661 | $582,607 |
| 2021 | $11,769 | $719,268 | $136,661 | $582,607 |
| 2020 | $11,117 | $459,065 | $87,222 | $371,843 |
| 2019 | $11,616 | $459,065 | $87,222 | $371,843 |
| 2018 | $4,997 | $450,627 | $85,619 | $365,008 |
| 2017 | $11,748 | $479,277 | $91,063 | $388,214 |
| 2016 | $10,680 | $479,277 | $91,063 | $388,214 |
| 2015 | $4,633 | $479,277 | $91,063 | $388,214 |
| 2014 | $4,633 | $349,079 | $66,325 | $282,754 |
Property History
| Date | Event | Price | List to Sale | Price per Sq Ft | Prior Sale |
|---|---|---|---|---|---|
| 11/12/2025 11/12/25 | For Sale | $1,599,000 | +236.6% | $575 / Sq Ft | |
| 04/20/2023 04/20/23 | Sold | -- | -- | -- | View Prior Sale |
| 04/13/2023 04/13/23 | Pending | -- | -- | -- | |
| 04/03/2023 04/03/23 | For Sale | $475,000 | -- | $171 / Sq Ft |
Purchase History
| Date | Type | Sale Price | Title Company |
|---|---|---|---|
| Warranty Deed | -- | Charter Title Company | |
| Warranty Deed | -- | Chicago Title |
Source: Houston Association of REALTORS®
MLS Number: 92519358
APN: 1150650190004
- 49 Briar Hollow Ln Unit 206
- 49 Briar Hollow Ln Unit 302
- 49 Briar Hollow Ln Unit 702
- 49 Briar Hollow Ln Unit 406
- 49 Briar Hollow Ln Unit 1201
- 49 Briar Hollow Ln Unit 1801
- 58 Briar Hollow Ln Unit 403
- 58 Briar Hollow Ln Unit 303
- 58 Briar Hollow Ln Unit 204
- 4 River Hollow Ln
- 52 Briar Hollow Ln Unit E
- 5 River Hollow Ln
- 10 S Briar Hollow Ln Unit 46
- 10 S Briar Hollow Ln Unit 90
- 10 S Briar Hollow Ln Unit 87
- 6 River Hollow Ln
- 56 Audubon Hollow Ln
- 20 Audubon Hollow Ln
- 28 Audubon Hollow Ln
- 39 River Hollow Ln
- 49 Briar Hollow Ln Unit 1201
- 49 Briar Hollow Ln Unit 401C
- 39 River Hollow Ln
- 34 River Hollow Ln
- 1317 Post Oak Park Dr
- 1317 Post Oak Park Dr Unit 532
- 1317 Post Oak Park Dr Unit 525
- 1317 Post Oak Park Dr Unit 450
- 1317 Post Oak Park Dr Unit 302
- 1317 Post Oak Park Dr Unit 429
- 1317 Post Oak Park Dr Unit 529
- 1317 Post Oak Park Dr Unit 150
- 1317 Post Oak Park Dr Unit 250
- 1317 Post Oak Park Dr Unit 321
- 1317 Post Oak Park Dr Unit 311
- 1317 Post Oak Park Dr Unit 247
- 1317 Post Oak Park Dr Unit 138
- 1317 Post Oak Park Dr Unit 245
- 1317 Post Oak Park Dr Unit 230
- 1317 Post Oak Park Dr Unit 510
