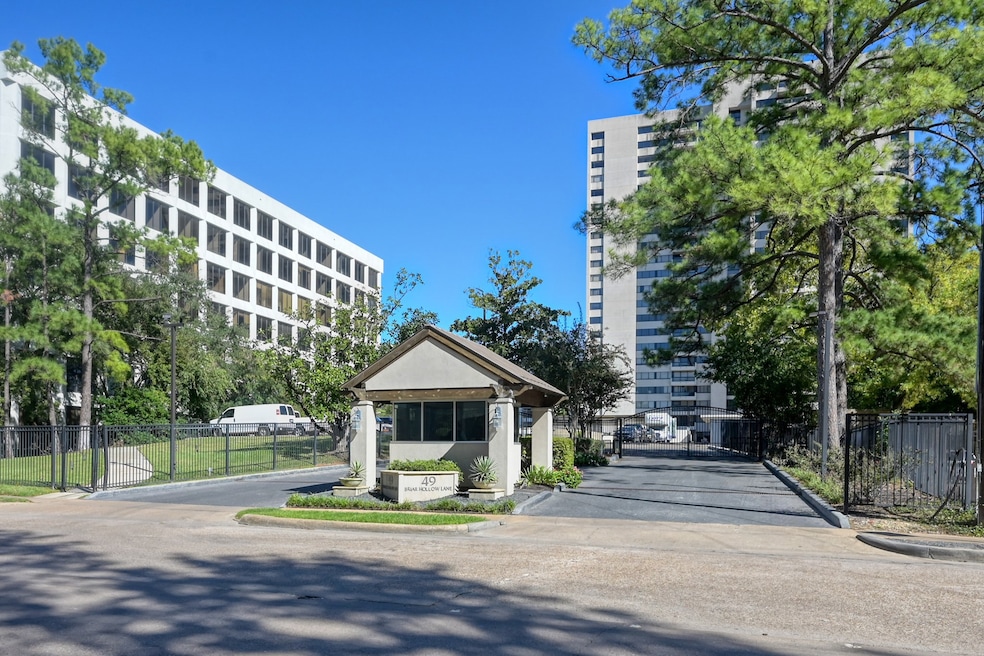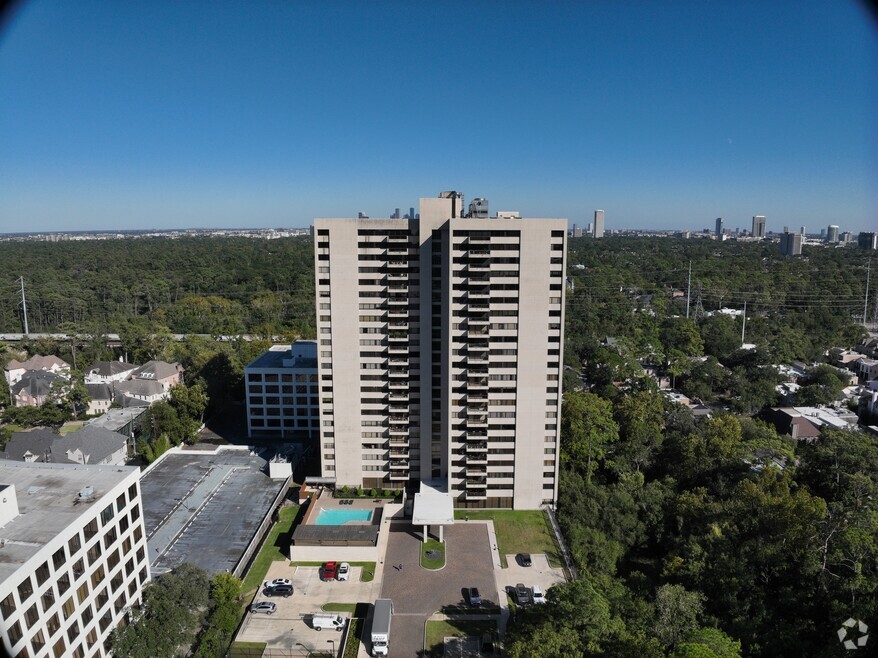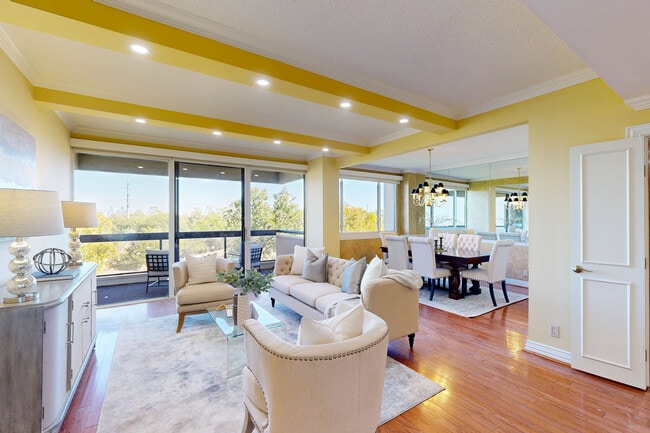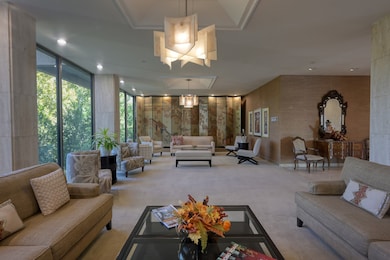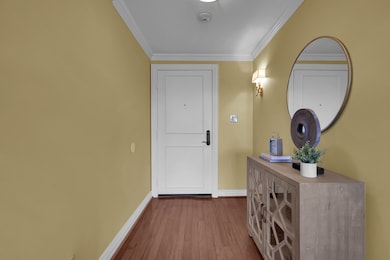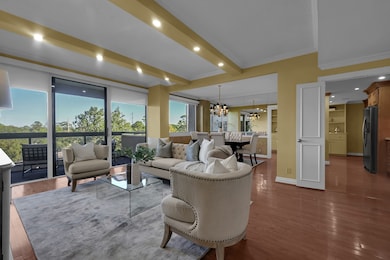
Park Square Condos 49 Briar Hollow Ln Unit 504 Floor 5 Houston, TX 77027
River Oaks NeighborhoodEstimated payment $4,345/month
Highlights
- Concierge
- Fitness Center
- Views to the East
- School at St. George Place Rated A-
- Gunite Pool
- Clubhouse
About This Home
Welcome to your new home at 49 Briar Hollow Lane, Unit 504! This comfy 2-bedroom, 2-bathroom condo is just what you’ve been looking for. With its cool eastern exposure, you’ll enjoy plenty of natural light and amazing treetop views from your private balcony. Inside, you’ll find a spacious living area with stylish wood flooring. A bonus room with Juliet balcony features storage galore and can be used as a sitting room, TV room, office - whatever best suits your needs. Primary suite comes with a roomy walk-in closet, and there’s a handy utility room for even more storage. Living here means you get to enjoy awesome amenities like a pickleball/tennis court, a refreshing pool, a cozy fire pit, and even a spa to unwind. Plus, you’ll have 24-hour gate access and concierge services to make life super convenient. Don’t forget the dog run, where your furry friend can have some fun too! This place is all about combining comfort and style. So, why wait? Dive into the vibrant inner Loop lifestyle.
Property Details
Home Type
- Condominium
Est. Annual Taxes
- $7,715
Year Built
- Built in 1981
HOA Fees
- $1,462 Monthly HOA Fees
Home Design
- Entry on the 5th floor
- Steel Beams
- Concrete Block And Stucco Construction
Interior Spaces
- 1,740 Sq Ft Home
- Wet Bar
- Ceiling Fan
- Window Treatments
- Entrance Foyer
- Living Room
- Dining Room
- Home Office
- Home Gym
- Views to the East
- Stacked Washer and Dryer
Kitchen
- Electric Oven
- Electric Range
- Microwave
- Dishwasher
- Granite Countertops
- Disposal
Flooring
- Wood
- Travertine
Bedrooms and Bathrooms
- 2 Bedrooms
- 2 Full Bathrooms
- Double Vanity
Home Security
Parking
- 2 Parking Spaces
- Additional Parking
- Controlled Entrance
Pool
- Gunite Pool
- Spa
Outdoor Features
- Terrace
Schools
- School At St George Place Elementary School
- Lanier Middle School
- Lamar High School
Utilities
- Central Heating and Cooling System
- Programmable Thermostat
Additional Features
- Energy-Efficient Thermostat
- East Facing Home
Community Details
Overview
- Association fees include common area insurance, cable TV, ground maintenance, maintenance structure, recreation facilities, trash
- Park Square Oa Association
- High-Rise Condominium
- Park Square Condos
- Park Square Condo Subdivision
Amenities
- Concierge
- Doorman
- Clubhouse
- Meeting Room
- Party Room
- Elevator
Recreation
- Dog Park
Security
- Security Guard
- Controlled Access
- Fire and Smoke Detector
3D Interior and Exterior Tours
Floorplan
Map
About Park Square Condos
Home Values in the Area
Average Home Value in this Area
Tax History
| Year | Tax Paid | Tax Assessment Tax Assessment Total Assessment is a certain percentage of the fair market value that is determined by local assessors to be the total taxable value of land and additions on the property. | Land | Improvement |
|---|---|---|---|---|
| 2025 | $1,380 | $368,739 | $70,060 | $298,679 |
| 2024 | $1,380 | $339,585 | $64,521 | $275,064 |
| 2023 | $1,380 | $400,628 | $76,119 | $324,509 |
| 2022 | $8,057 | $365,924 | $69,526 | $296,398 |
| 2021 | $8,528 | $365,924 | $69,526 | $296,398 |
| 2020 | $7,035 | $290,492 | $55,193 | $235,299 |
| 2019 | $6,705 | $290,492 | $55,193 | $235,299 |
| 2018 | $1,806 | $240,894 | $45,770 | $195,124 |
| 2017 | $6,282 | $256,202 | $48,678 | $207,524 |
| 2016 | $5,711 | $256,202 | $48,678 | $207,524 |
| 2015 | $1,949 | $256,202 | $48,678 | $207,524 |
| 2014 | $1,949 | $186,646 | $35,463 | $151,183 |
Property History
| Date | Event | Price | List to Sale | Price per Sq Ft | Prior Sale |
|---|---|---|---|---|---|
| 11/17/2025 11/17/25 | For Sale | $425,000 | +13.3% | $244 / Sq Ft | |
| 10/27/2024 10/27/24 | Off Market | -- | -- | -- | |
| 11/08/2019 11/08/19 | Sold | -- | -- | -- | View Prior Sale |
| 10/09/2019 10/09/19 | Pending | -- | -- | -- | |
| 07/02/2019 07/02/19 | For Sale | $375,000 | -- | $216 / Sq Ft |
Purchase History
| Date | Type | Sale Price | Title Company |
|---|---|---|---|
| Warranty Deed | -- | Old Republic National Title | |
| Warranty Deed | -- | Title Houston Holdings Ltd | |
| Warranty Deed | -- | Infinite Title Solutions Llc | |
| Warranty Deed | -- | Regency Title Company |
Mortgage History
| Date | Status | Loan Amount | Loan Type |
|---|---|---|---|
| Previous Owner | $148,200 | No Value Available |
About the Listing Agent

As a trusted Houston Realtor®, I guide buyers and sellers through one of life’s biggest decisions—finding the right home or achieving the best return on a property. Houston’s real estate market is competitive and diverse, and my role is to make the process simple, stress-free, and results-driven. Clients count on me for integrity, clear communication, and expert service from start to finish.
FOR SELLERS
I create maximum market exposure with professional photography, polished marketing
Debra's Other Listings
Source: Houston Association of REALTORS®
MLS Number: 83137211
APN: 1150650050004
- 49 Briar Hollow Ln Unit 206
- 49 Briar Hollow Ln Unit 302
- 49 Briar Hollow Ln Unit 702
- 49 Briar Hollow Ln Unit 406
- 49 Briar Hollow Ln Unit 1904
- 49 Briar Hollow Ln Unit 1201
- 49 Briar Hollow Ln Unit 1801
- 58 Briar Hollow Ln Unit 403
- 58 Briar Hollow Ln Unit 303
- 58 Briar Hollow Ln Unit 204
- 4 River Hollow Ln
- 52 Briar Hollow Ln Unit E
- 5 River Hollow Ln
- 10 S Briar Hollow Ln Unit 46
- 10 S Briar Hollow Ln Unit 90
- 6 River Hollow Ln
- 20 Audubon Hollow Ln
- 28 Audubon Hollow Ln
- 39 River Hollow Ln
- 33 River Hollow Ln
- 49 Briar Hollow Ln Unit 1201
- 49 Briar Hollow Ln Unit 401C
- 39 River Hollow Ln
- 34 River Hollow Ln
- 1317 Post Oak Park Dr
- 1317 Post Oak Park Dr Unit 450
- 1317 Post Oak Park Dr Unit 405
- 1317 Post Oak Park Dr Unit 150
- 1317 Post Oak Park Dr Unit 321
- 1317 Post Oak Park Dr Unit 529
- 1317 Post Oak Park Dr Unit 429
- 1317 Post Oak Park Dr Unit 253
- 1317 Post Oak Park Dr Unit 307
- 1317 Post Oak Park Dr Unit 155
- 1317 Post Oak Park Dr Unit 245
- 1317 Post Oak Park Dr Unit 237
- 1317 Post Oak Park Dr Unit 230
- 1317 Post Oak Park Dr Unit 314
- 1317 Post Oak Park Dr Unit 532
- 1317 Post Oak Park Dr Unit 452
