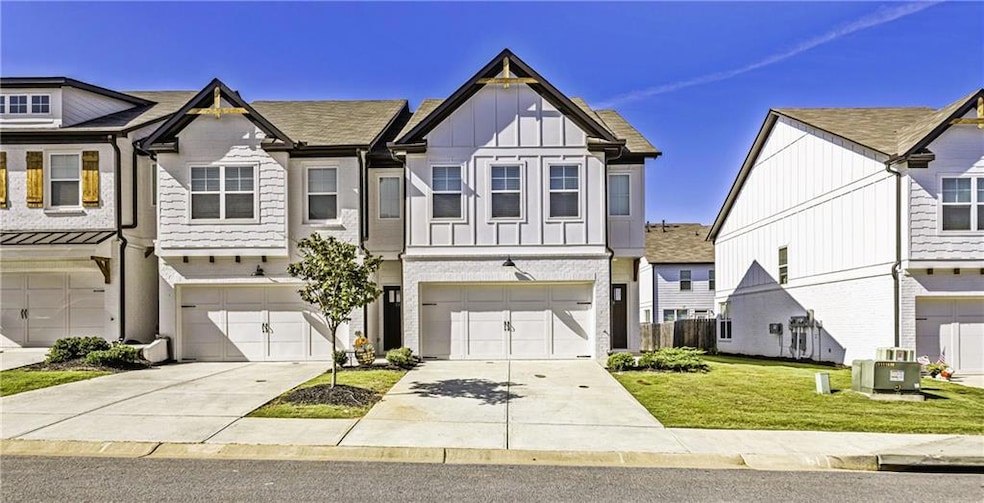49 Cannondale Dr Winder, GA 30680
Estimated payment $2,154/month
Highlights
- Popular Property
- Craftsman Architecture
- Oversized primary bedroom
- Open-Concept Dining Room
- Clubhouse
- End Unit
About This Home
Immaculate End Unit Townhome – Better Than Most!
Having toured many condominiums, this particular unit truly stands out from the rest. Only four years young, this adorable end unit is exceptionally well-maintained and offers a bright, cheerful ambiance with an open-concept layout and abundant natural light throughout.
From the moment you step inside, you're greeted by spotless interiors, luxury vinyl plank flooring, and tall white cabinetry that pairs beautifully with gleaming countertops. The kitchen is equipped with all stainless steel appliances, including a gas range and refrigerator, making it both stylish and functional.
The cozy breakfast area seamlessly connects the kitchen and family room, offering a perfect view of the private, fenced backyard—ideal for relaxing or entertaining.
The spacious primary suite features a generous walk-in closet, while the luxury ensuite bath includes a glass-enclosed shower and elegant finishes that add a touch of sophistication.
Located in a desirable community with HOA amenities including a swimming pool, tennis courts, and a playground, this home offers both comfort and convenience. Just minutes from downtown Winder, you’ll enjoy easy access to charming shops, restaurants, and local attractions.
This special unit is a must-see—don’t miss the opportunity to make it yours!
Townhouse Details
Home Type
- Townhome
Est. Annual Taxes
- $2,730
Year Built
- Built in 2021
Lot Details
- 1,059 Sq Ft Lot
- Lot Dimensions are 22x42x18x50
- Property fronts a county road
- End Unit
- Landscaped
- Back Yard Fenced and Front Yard
HOA Fees
- $248 Monthly HOA Fees
Parking
- 2 Car Attached Garage
Home Design
- Craftsman Architecture
- Modern Architecture
- Slab Foundation
- Composition Roof
- Cement Siding
Interior Spaces
- 1,774 Sq Ft Home
- 2-Story Property
- Roommate Plan
- Bookcases
- Tray Ceiling
- Ceiling height of 9 feet on the main level
- Ceiling Fan
- Factory Built Fireplace
- Insulated Windows
- Entrance Foyer
- Family Room with Fireplace
- Open-Concept Dining Room
- Security Lights
Kitchen
- Open to Family Room
- Eat-In Kitchen
- Self-Cleaning Oven
- Gas Range
- Microwave
- Dishwasher
- Kitchen Island
- Solid Surface Countertops
- White Kitchen Cabinets
- Disposal
Flooring
- Carpet
- Ceramic Tile
- Luxury Vinyl Tile
Bedrooms and Bathrooms
- 3 Bedrooms
- Oversized primary bedroom
- Walk-In Closet
- Dual Vanity Sinks in Primary Bathroom
- Separate Shower in Primary Bathroom
Laundry
- Laundry Room
- Laundry on upper level
Accessible Home Design
- Accessible Doors
- Accessible Entrance
Outdoor Features
- Patio
Location
- Property is near schools
- Property is near shops
Schools
- Winder Elementary School
- Russell Middle School
- Winder-Barrow High School
Utilities
- Zoned Heating and Cooling
- Underground Utilities
- 220 Volts
- High Speed Internet
- Cable TV Available
Listing and Financial Details
- Assessor Parcel Number WN04A 061
Community Details
Overview
- $1,000 Initiation Fee
- 130 Units
- Cannon Trace Subdivision
Amenities
- Clubhouse
Recreation
- Tennis Courts
- Community Playground
- Community Pool
Security
- Carbon Monoxide Detectors
- Fire and Smoke Detector
Map
Home Values in the Area
Average Home Value in this Area
Tax History
| Year | Tax Paid | Tax Assessment Tax Assessment Total Assessment is a certain percentage of the fair market value that is determined by local assessors to be the total taxable value of land and additions on the property. | Land | Improvement |
|---|---|---|---|---|
| 2024 | $3,372 | $119,563 | $24,000 | $95,563 |
| 2023 | $3,820 | $115,581 | $24,000 | $91,581 |
| 2022 | $3,644 | $108,560 | $20,000 | $88,560 |
| 2021 | $727 | $20,000 | $20,000 | $0 |
Property History
| Date | Event | Price | Change | Sq Ft Price |
|---|---|---|---|---|
| 09/13/2025 09/13/25 | For Sale | $315,000 | -6.0% | $178 / Sq Ft |
| 07/27/2023 07/27/23 | Sold | $335,000 | 0.0% | $189 / Sq Ft |
| 07/10/2023 07/10/23 | Pending | -- | -- | -- |
| 07/10/2023 07/10/23 | For Sale | $334,900 | -- | $189 / Sq Ft |
Purchase History
| Date | Type | Sale Price | Title Company |
|---|---|---|---|
| Limited Warranty Deed | $335,000 | -- | |
| Limited Warranty Deed | $301,045 | -- | |
| Limited Warranty Deed | $301,045 | -- |
Source: First Multiple Listing Service (FMLS)
MLS Number: 7649219
APN: WN04A-061
- 62 Garrison Dr
- 66 Garrison Dr
- 72 Garrison Dr
- 16 Garrison Dr
- 24 Caison Dr
- 121 Cannondale Dr
- 98 Cannondale Dr
- 108 Cannondale Dr
- 74 Cannon Trace Dr
- 244 Bayou Ln Unit 1
- 110 Mears St
- The Cary A Plan at Lake Shore
- The Marion A Plan at Lake Shore
- 87 Cedar Wood Trace
- 201 Cedar Wood Trace
- 213 Cedar Wood Trace
- 240 Cedar Wood Trace
- 62 Garrison Dr
- 16 Garrison Dr
- 46 Cannondale Dr
- 132 Cannon Trace Dr
- 424 Highway 211 NW Unit C
- 552 Drake Cir
- 2027 Massey Ln
- 208 Colonial Hills Rd
- 412 Knightsbridge Ln
- 824 City Pond Rd
- 445 Knightsbridge Ln
- 294 3rd Ave
- 13 Creekside Dr
- 275 Turtle Creek Dr
- 282 Turtle Creek Dr
- 360 Turtle Creek Dr
- 523 Terrapin Ln
- 1483 Box Cir
- 1468 Box Cir
- 160 N Broad St Unit B







