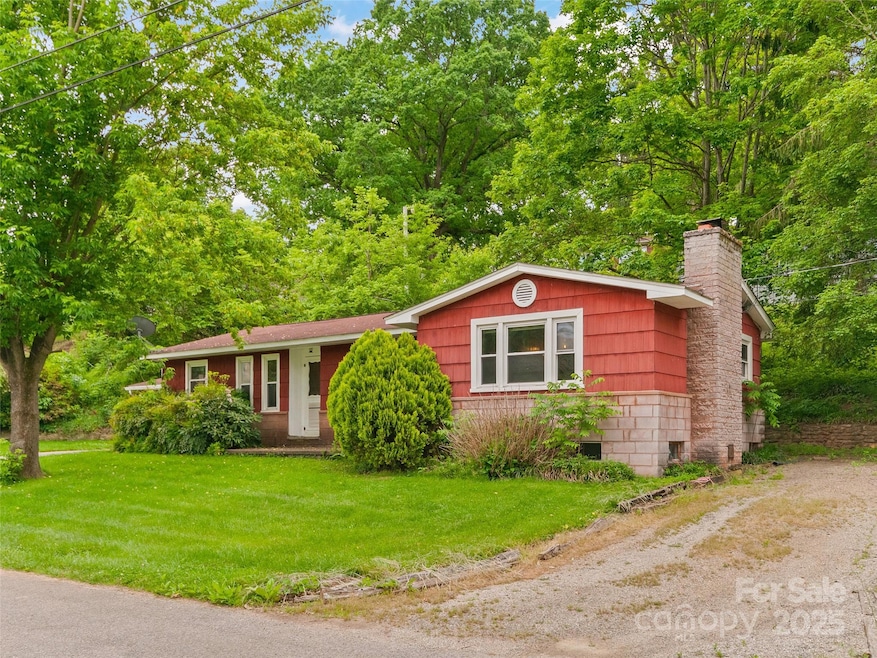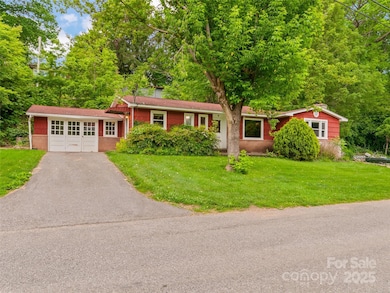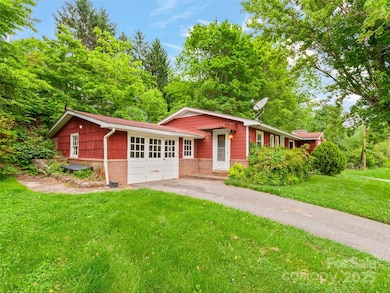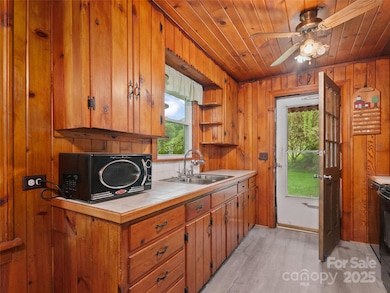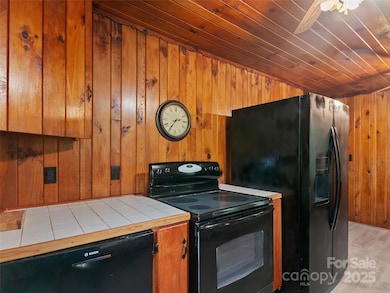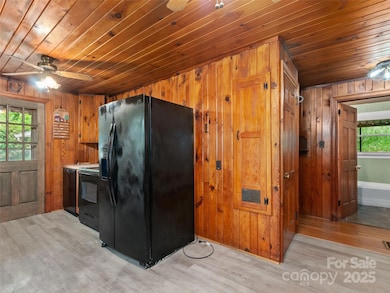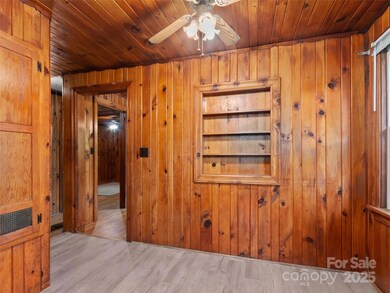Estimated payment $1,373/month
Highlights
- Wood Burning Stove
- No HOA
- Front Porch
- Wood Flooring
- Fireplace
- Built-In Features
About This Home
Nestled just outside Clyde city limits, this charming single-level home offers cozy, efficient living on a
serene, quiet street with convenient access to shopping, Canton & Waynesville. Spanning a thoughtfully
designed layout, the residence features two spacious bedrooms and one well-appointed bathroom, ideal for
easy, low-maintenance living. The heart of the home is its expansive living room, perfect for gatherings,
flowing seamlessly into a cozy family room anchored by a warm wood stove fireplace, creating an inviting
ambiance for chilly evenings. Rich heart of pine wood interiors and custom built-ins add timeless
character and practical storage throughout. Outside, a level yard provides ample space for relaxation or
gardening, complemented by an oversized single-car garage with a dedicated workshop area for hobbies or
projects. A partial 300 sq ft unfinished basement offers potential for customization, whether for storage
or future expansion.
Listing Agent
Howard Hanna Beverly-Hanks Waynesville Brokerage Email: brian.noland@allentate.com License #263678 Listed on: 05/21/2025

Home Details
Home Type
- Single Family
Year Built
- Built in 1951
Lot Details
- Level Lot
- Cleared Lot
Parking
- 1 Car Garage
Home Design
- Composition Roof
- Wood Siding
Interior Spaces
- 1-Story Property
- Built-In Features
- Fireplace
- Wood Burning Stove
- Insulated Windows
- Laundry Room
Kitchen
- Electric Oven
- Electric Range
Flooring
- Wood
- Carpet
- Tile
Bedrooms and Bathrooms
- 2 Main Level Bedrooms
- 1 Full Bathroom
Unfinished Basement
- Stubbed For A Bathroom
- Crawl Space
Outdoor Features
- Patio
- Front Porch
Schools
- Clyde Elementary School
- Canton Middle School
- Pisgah High School
Utilities
- Forced Air Heating System
- Heating System Uses Oil
- Septic Tank
- Cable TV Available
Community Details
- No Home Owners Association
Listing and Financial Details
- Assessor Parcel Number 8647-32-5250
Map
Home Values in the Area
Average Home Value in this Area
Tax History
| Year | Tax Paid | Tax Assessment Tax Assessment Total Assessment is a certain percentage of the fair market value that is determined by local assessors to be the total taxable value of land and additions on the property. | Land | Improvement |
|---|---|---|---|---|
| 2025 | -- | $120,700 | $26,200 | $94,500 |
Property History
| Date | Event | Price | List to Sale | Price per Sq Ft |
|---|---|---|---|---|
| 11/10/2025 11/10/25 | Price Changed | $220,000 | -6.4% | $187 / Sq Ft |
| 10/02/2025 10/02/25 | Price Changed | $235,000 | -5.6% | $200 / Sq Ft |
| 09/16/2025 09/16/25 | Price Changed | $249,000 | -11.1% | $212 / Sq Ft |
| 05/21/2025 05/21/25 | For Sale | $280,000 | -- | $238 / Sq Ft |
Source: Canopy MLS (Canopy Realtor® Association)
MLS Number: 4261497
APN: 8647-32-5250
- 4739 Old Clyde Rd
- 134 Lone Oak Dr
- 92 Wachayu Dr
- 71 London Ln
- 33 Callie River Ct
- Cali Plan at Patton Cove
- Brandon Plan at Patton Cove
- Belhaven Plan at Patton Cove
- Macon Plan at Patton Cove
- Penwell Plan at Patton Cove
- 23 Callie River Ct
- Hayden Plan at Patton Cove
- Aria Plan at Patton Cove
- Rachel Plan at Patton Cove
- 22 Callie River Ct
- 130 Midway Crossing Dr
- 0 Midway Crossing Dr Unit 15 CAR3931415
- 135 Callie River Ct
- 205 Callie River Ct
- 84 Madelyn Dr
- 74 Sunset Cir
- 14 Wounded Knee Dr
- 19 Red Fox Loop
- 32 Red Fox Loop
- 63 Wounded Knee Dr
- 163 Red Fox Loop
- 95 Red Fox Loop
- 338 N Main St
- 191 Waters Edge Cir
- 155 Mountain Creek Way
- 317 Balsam Dr
- 20 Palisades Ln
- 17 Wilkinson Pass Ln
- 17 Emmy Ln
- 106 Sage Ct
- 629 Cherry Hill Dr Unit ID1292596P
- 97 N Coyote Springs Farm Rd
- 90 Bud Rd
- 31 Queen Rd
- 116 Two Creek Way
