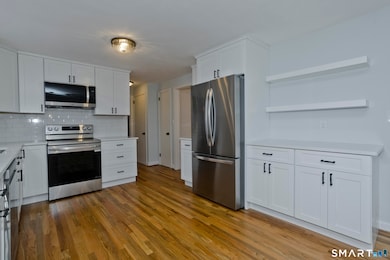49 Carver Cir Simsbury, CT 06070
Estimated payment $3,436/month
Highlights
- Very Popular Property
- Colonial Architecture
- Attic
- Central School Rated A
- Partially Wooded Lot
- 2 Fireplaces
About This Home
Tremendous opportunity to own this fully remodeled home in a fantastic Simsbury location! Move right into this incredible Colonial tucked away in an established neighborhood within walking distance to everything downtown Simsbury has to offer and Central School! The eat-in kitchen is complete w/all new white shaker cabinets, quartz countertops, subway tile backsplash and stainless steel appliances. Gleaming hardwood floors throughout the main and second level. The 24' x 14' living room offers built-in cabinetry and shelving as well as a wood burning fireplace. The spacious dining room w/stunning chandelier is perfect for hosting those special occasions! The primary bedroom has a large walk-in closet and all three bedrooms on the second level are generously sized! Don't miss the very accessible walk up attic perfect for storage!
Listing Agent
Chestnut Oak Associates Brokerage Phone: (860) 716-7168 License #REB.0790365 Listed on: 12/18/2025
Home Details
Home Type
- Single Family
Est. Annual Taxes
- $7,822
Year Built
- Built in 1960
Lot Details
- 0.41 Acre Lot
- Partially Wooded Lot
- Property is zoned R-15
Parking
- 2 Car Garage
Home Design
- Colonial Architecture
- Concrete Foundation
- Frame Construction
- Asphalt Shingled Roof
- Wood Siding
Interior Spaces
- 2 Fireplaces
- Laundry on lower level
Kitchen
- Oven or Range
- Microwave
- Dishwasher
Bedrooms and Bathrooms
- 4 Bedrooms
Attic
- Storage In Attic
- Walkup Attic
Finished Basement
- Walk-Out Basement
- Basement Fills Entire Space Under The House
Outdoor Features
- Patio
Schools
- Central Elementary School
- Henry James Middle School
- Simsbury High School
Utilities
- Baseboard Heating
- Hot Water Heating System
- Heating System Uses Oil
- Hot Water Circulator
- Oil Water Heater
- Fuel Tank Located in Basement
Listing and Financial Details
- Assessor Parcel Number 701372
Map
Home Values in the Area
Average Home Value in this Area
Tax History
| Year | Tax Paid | Tax Assessment Tax Assessment Total Assessment is a certain percentage of the fair market value that is determined by local assessors to be the total taxable value of land and additions on the property. | Land | Improvement |
|---|---|---|---|---|
| 2025 | $7,822 | $228,970 | $75,110 | $153,860 |
| 2024 | $7,627 | $228,970 | $75,110 | $153,860 |
| 2023 | $7,286 | $228,970 | $75,110 | $153,860 |
| 2022 | $6,624 | $171,480 | $79,590 | $91,890 |
| 2021 | $6,624 | $171,480 | $79,590 | $91,890 |
| 2020 | $6,360 | $171,480 | $79,590 | $91,890 |
| 2019 | $6,400 | $171,480 | $79,590 | $91,890 |
| 2018 | $6,446 | $171,480 | $79,590 | $91,890 |
| 2017 | $6,235 | $160,870 | $79,590 | $81,280 |
| 2016 | $5,971 | $160,870 | $79,590 | $81,280 |
| 2015 | $5,971 | $160,870 | $79,590 | $81,280 |
| 2014 | $5,975 | $160,870 | $79,590 | $81,280 |
Property History
| Date | Event | Price | List to Sale | Price per Sq Ft | Prior Sale |
|---|---|---|---|---|---|
| 12/18/2025 12/18/25 | For Sale | $529,900 | +65.1% | $230 / Sq Ft | |
| 07/01/2025 07/01/25 | Sold | $321,000 | +39.6% | $202 / Sq Ft | View Prior Sale |
| 06/06/2025 06/06/25 | Pending | -- | -- | -- | |
| 06/03/2025 06/03/25 | For Sale | $230,000 | -- | $145 / Sq Ft |
Purchase History
| Date | Type | Sale Price | Title Company |
|---|---|---|---|
| Warranty Deed | $321,000 | -- |
Mortgage History
| Date | Status | Loan Amount | Loan Type |
|---|---|---|---|
| Open | $200,000 | Future Advance Clause Open End Mortgage | |
| Closed | $100,000 | Future Advance Clause Open End Mortgage |
Source: SmartMLS
MLS Number: 24145103
APN: SIMS-000008G-000116-000012A
- 25 Barry Ln
- 48 Library Ln Unit 48
- 9 Gretel Ln
- 19 Simsbury Landing
- 87 Cambridge Ct
- 2 North Dr
- 59 Cambridge Ct
- 69 Cambridge Ct
- 68 Cambridge Ct
- 62 Cambridge Ct
- 324 Firetown Rd
- 24 Hunting Ridge Dr
- 15 Pinnacle Mountain Rd
- 10 Pepperidge Ct
- 4 Stebbins Brook Ln
- 3 Stebbins Brook Ln
- 7 Tamarack Ln
- 158 Tariffville Rd
- 14 Brettonwood Dr
- 11 Mallard Cir
- 969 Hopmeadow St
- 953 Hopmeadow St Unit 26
- 2 Simscroft Place
- 46 Hoskins Rd
- 1 Millers Way
- 55 Dorset Crossing Dr
- 17 Pepperidge Ct
- 1100 Highcroft Place
- 3 Murtha's Way
- 2 Murtha's Way
- 1 Bramble Bush Cir
- 567 Firetown Rd
- 200 Hopmeadow St
- 24 Mill Pond Dr
- 24 Mill Pond Dr Unit 17
- 144 Hopmeadow St
- 100 Ryefield Hollow Dr
- 100 Lexington St
- 51 Hopmeadow St
- 1 Meadow Gate Rd







