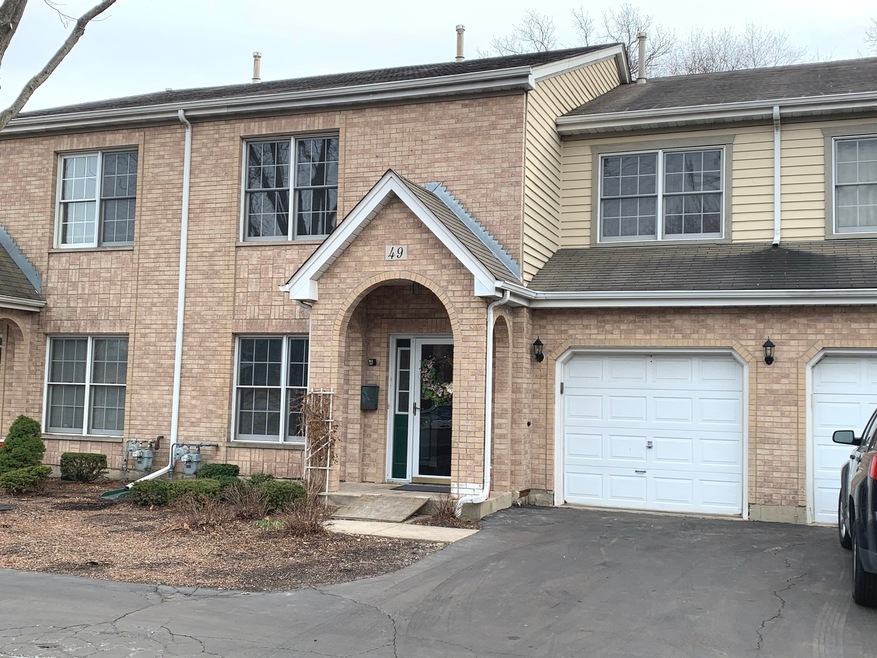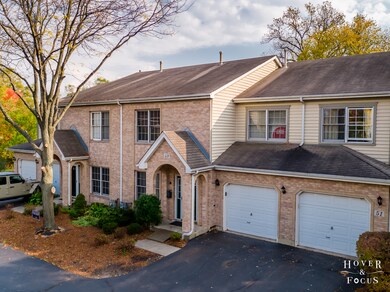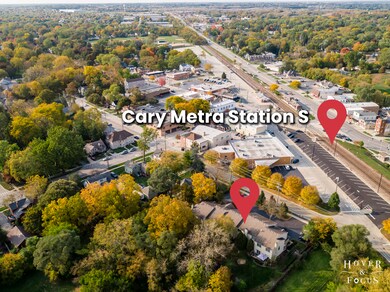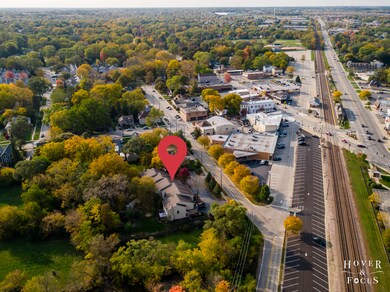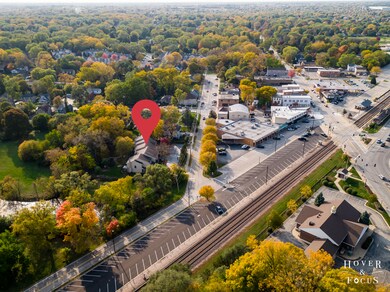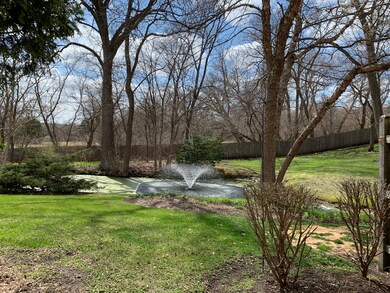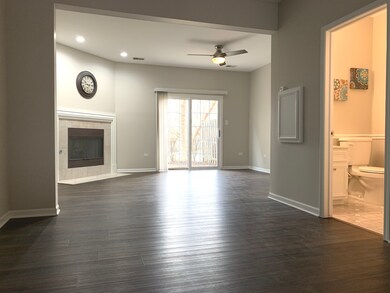
Highlights
- Landscaped Professionally
- 2-minute walk to Cary Station
- Wooded Lot
- Cary Grove High School Rated A
- Pond
- Vaulted Ceiling
About This Home
As of June 2021Rare opportunity to own 1 of 6 custom townhomes literally feet from the Cary train station on the Northwest Metra line and all of downtown Cary's shops and restaurants!! Not your typical attached living, this custom townhome is built to last! Just remodeled! Main level has grand 9 foot ceilings, open floor plan, Dining space is open to the kitchen, Living room with gas fireplace leads out to patio & landscaped backyard and private pond well maintained by HOA. Personal oasis with mature trees all around with fence. Amazing 3 bedrooms upstairs are all generously sized and offer plenty of space. Master Bedroom has large walk-in-closet, vaulted ceiling, fan w/light, & private bathroom with walk-in shower and double vanity. 1st floor laundry! Fresh paint throughout, new kitchen appliances, new carpet, new floors, new light fixtures. Roof 2015, H20 heater 2016, furnace 2011 A perfect "10" This home has it all! Well cared for home, great HOA, easy access to everything! Welcome home!
Last Agent to Sell the Property
HomeSmart Connect LLC License #475133352 Listed on: 03/16/2021

Townhouse Details
Home Type
- Townhome
Est. Annual Taxes
- $4,381
Year Built
- Built in 1995
Lot Details
- Wood Fence
- Landscaped Professionally
- Wooded Lot
HOA Fees
- $155 Monthly HOA Fees
Parking
- 1 Car Attached Garage
- Garage Door Opener
- Driveway
- Parking Included in Price
Home Design
- Slab Foundation
- Concrete Perimeter Foundation
Interior Spaces
- 1,674 Sq Ft Home
- 2-Story Property
- Vaulted Ceiling
- Ceiling Fan
- Gas Log Fireplace
- Entrance Foyer
- Living Room with Fireplace
- Formal Dining Room
Kitchen
- Range
- Microwave
- Dishwasher
- Disposal
Bedrooms and Bathrooms
- 3 Bedrooms
- 3 Potential Bedrooms
Laundry
- Laundry on main level
- Dryer
- Washer
Home Security
Outdoor Features
- Pond
- Patio
- Porch
Schools
- Briargate Elementary School
- Cary Junior High School
- Cary-Grove Community High School
Utilities
- Forced Air Heating and Cooling System
- Heating System Uses Natural Gas
- 200+ Amp Service
- Cable TV Available
Listing and Financial Details
- Homeowner Tax Exemptions
Community Details
Overview
- Association fees include parking, exterior maintenance, lawn care, snow removal
- 6 Units
- Tom Kaiser Association, Phone Number (847) 315-0222
- Custom
- Property managed by A+ Managers Inc
Amenities
- Common Area
Pet Policy
- Dogs and Cats Allowed
Security
- Resident Manager or Management On Site
- Storm Screens
Ownership History
Purchase Details
Home Financials for this Owner
Home Financials are based on the most recent Mortgage that was taken out on this home.Purchase Details
Home Financials for this Owner
Home Financials are based on the most recent Mortgage that was taken out on this home.Purchase Details
Home Financials for this Owner
Home Financials are based on the most recent Mortgage that was taken out on this home.Similar Homes in Cary, IL
Home Values in the Area
Average Home Value in this Area
Purchase History
| Date | Type | Sale Price | Title Company |
|---|---|---|---|
| Warranty Deed | $222,000 | None Available | |
| Deed | $140,000 | None Available | |
| Trustee Deed | $138,000 | -- |
Mortgage History
| Date | Status | Loan Amount | Loan Type |
|---|---|---|---|
| Open | $203,296 | FHA | |
| Previous Owner | $50,000 | Unknown | |
| Previous Owner | $75,000 | No Value Available |
Property History
| Date | Event | Price | Change | Sq Ft Price |
|---|---|---|---|---|
| 06/14/2021 06/14/21 | Sold | $222,000 | +5.7% | $133 / Sq Ft |
| 03/23/2021 03/23/21 | For Sale | -- | -- | -- |
| 03/22/2021 03/22/21 | Pending | -- | -- | -- |
| 03/16/2021 03/16/21 | For Sale | $210,000 | +50.0% | $125 / Sq Ft |
| 02/19/2021 02/19/21 | Sold | $140,000 | -6.7% | $84 / Sq Ft |
| 01/29/2021 01/29/21 | Pending | -- | -- | -- |
| 01/29/2021 01/29/21 | Price Changed | $150,000 | -6.2% | $90 / Sq Ft |
| 01/23/2021 01/23/21 | For Sale | $159,900 | -- | $96 / Sq Ft |
Tax History Compared to Growth
Tax History
| Year | Tax Paid | Tax Assessment Tax Assessment Total Assessment is a certain percentage of the fair market value that is determined by local assessors to be the total taxable value of land and additions on the property. | Land | Improvement |
|---|---|---|---|---|
| 2024 | $5,664 | $75,261 | $8,673 | $66,588 |
| 2023 | $5,490 | $67,312 | $7,757 | $59,555 |
| 2022 | $5,094 | $60,404 | $7,001 | $53,403 |
| 2021 | $4,837 | $56,273 | $6,522 | $49,751 |
| 2020 | $4,491 | $54,281 | $6,291 | $47,990 |
| 2019 | $4,381 | $51,953 | $6,021 | $45,932 |
| 2018 | $4,150 | $48,561 | $7,653 | $40,908 |
| 2017 | $4,040 | $45,748 | $7,210 | $38,538 |
| 2016 | $3,974 | $42,907 | $6,762 | $36,145 |
| 2013 | -- | $44,438 | $6,308 | $38,130 |
Agents Affiliated with this Home
-

Seller's Agent in 2021
Amber Tilindis
The McDonald Group
(847) 922-6613
5 in this area
61 Total Sales
-

Seller's Agent in 2021
Tyler Lewke
Keller Williams Success Realty
(815) 307-2316
28 in this area
1,001 Total Sales
-

Seller Co-Listing Agent in 2021
Michael Pate
The McDonald Group
(847) 361-9793
2 in this area
49 Total Sales
-

Seller Co-Listing Agent in 2021
Scott Sidlo
Keller Williams Success Realty
(815) 276-3025
3 in this area
30 Total Sales
-

Buyer's Agent in 2021
Kayla Easley
eXp Realty - Chicago North Ave
(630) 864-1355
1 in this area
64 Total Sales
Map
Source: Midwest Real Estate Data (MRED)
MLS Number: MRD11022089
APN: 19-13-282-022
- 341 Cold Spring St
- 331 Cold Spring St
- 321 Cold Spring St
- 104 High Rd
- 101 Charlotte Ct Unit 101
- 130 N 1st St
- 282 Charlotte Ct Unit 282
- 49 Burton Ave
- 754 Westbury Dr
- 136 Ross Ave
- 129 Weaver Dr
- Lots 2,3,4 Northwest Hwy
- 113 Sherwood Dr
- 120 N School St
- 401 High Rd
- 422 Cary Woods Cir
- 406 Cary Woods Cir
- 425 Cary Woods Cir
- 588 Arthur Dr
- 505 Crest Dr
