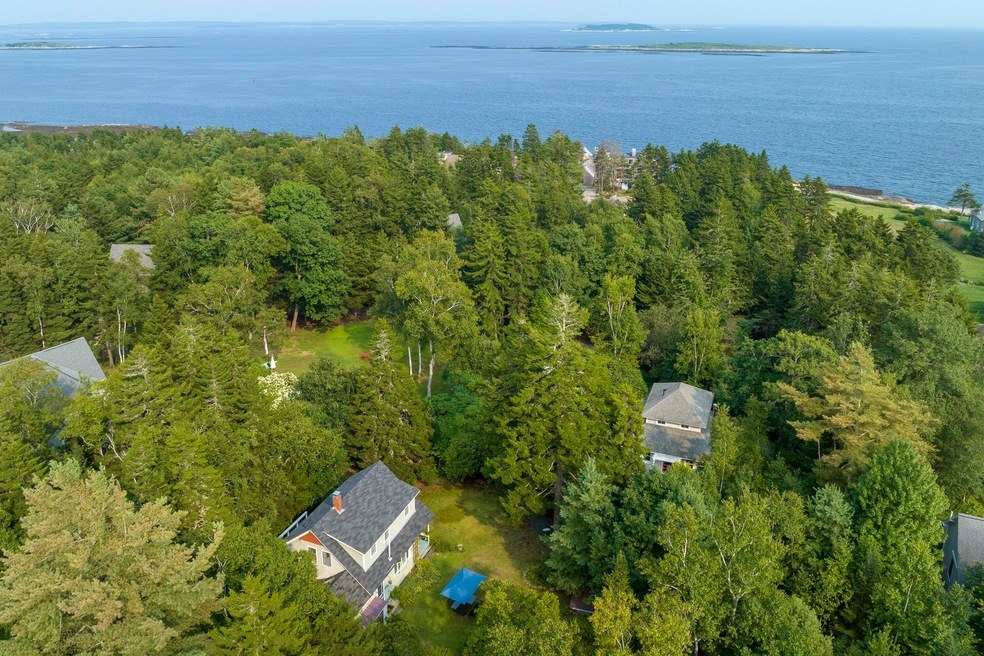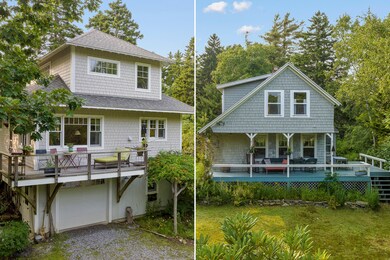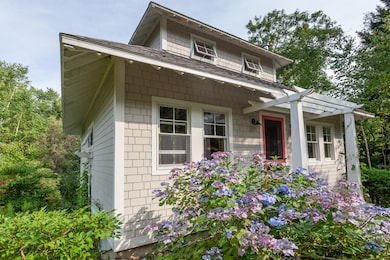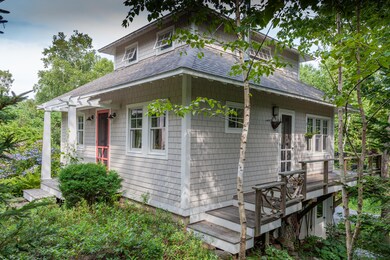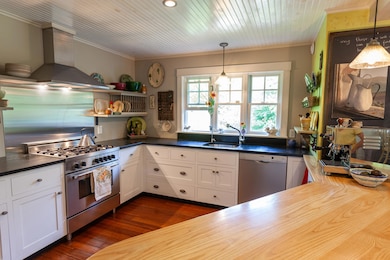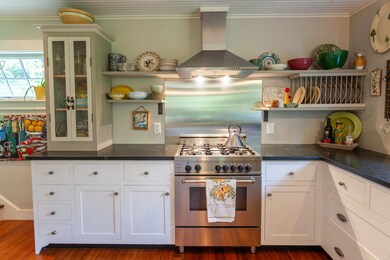Experience coastal charm on Bailey Island in Harpswell and discover a captivating retreat just a short stroll from Cedar Beach where 2 distinct homes blend harmoniously with nature's beauty. This property features waterviews from a contemporary year-round residence and a classic seasonal cottage, offering a unique balance of modern comfort and historic charm.
The energy-efficient year-round home, custom built in 2012, offers 1,012 sq.ft with three floors of space. The upper level boasts a private primary suite, while the main floor's open-concept layout seamlessly connects the kitchen, living and dining areas, perfect for everyday living and entertaining. The lower level features a garage and a versatile artist studio, ideal for creative pursuits or an additional living area.
Adjacent to the year-round home is the quintessential seasonal cottage. Lovingly maintained and updated, this 4 bedroom home exudes timeless charm. The spacious living area invites family and friends to gather. The outdoor areas of this property including covered porches, decks, a hammock and entertainment spaces, offer a peaceful setting to unwind.
The grounds showcase mature landscaping, vibrant flower gardens and a variety of trees, including fruit-bearing varieties. A whimsical, custom-built wood-fired pizza oven, designed as a fish, serves as a focal point for outdoor entertaining. Harpswell's enchanting surroundings provide endless opportunities for exploration. Nearby attractions include the Cribstone Bridge, Giant's Stairs Trail, Cook's Lobster & Ale House and Land's End Gift Shop. This property embodies the essence of coastal living in one of Maine's most picturesque locations.

