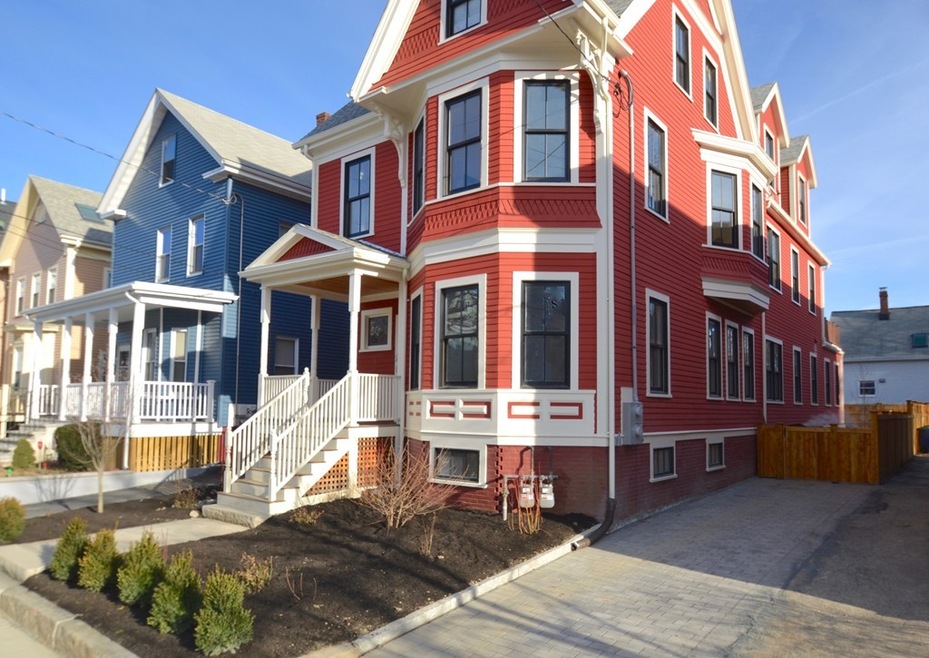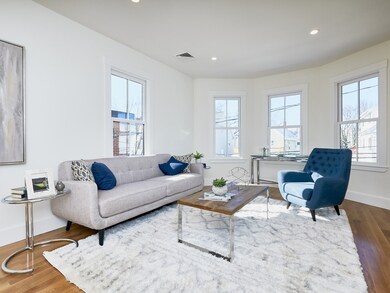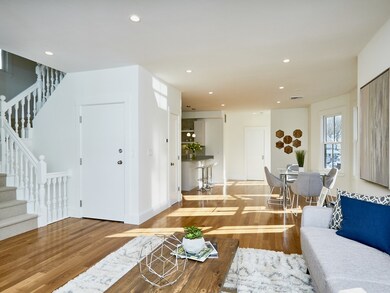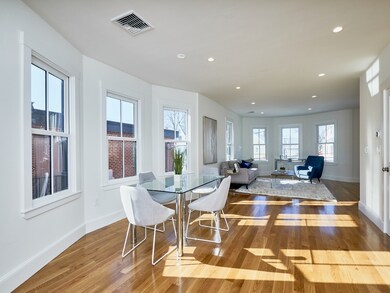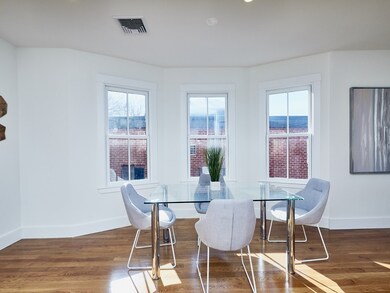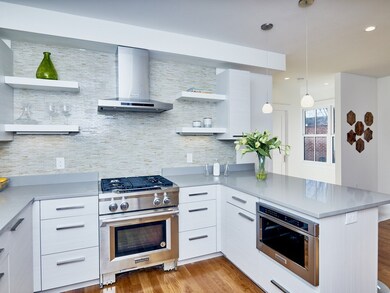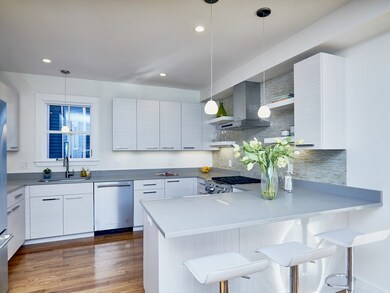
49 Cedar St Unit 2 Somerville, MA 02143
Spring Hill NeighborhoodHighlights
- Medical Services
- No Units Above
- Open Floorplan
- Somerville High School Rated A-
- City View
- Custom Closet System
About This Home
As of May 2019Offer accepted- open house canceled- masterful restoration-expansion-renovation by A. Peterson Development LLC in collaboration with Dunja Vujinic, of Reisen Design Assoc's. Al is one of only 4 winners of the 2019 "Director's Award" from the Historic Preservation Commission. Fantastic intown location, close by Porter Square, the Redline "T" & commuter rail stop, ample shopping & dining venues; easy access to Davis Square & its equally vast array of amenities; convenient to the Minute Man Bikeway, Lesley University & Radcliffe College, Cambridge. There is exceptional craftsmanship, design & top drawer finishes throughout this 2 unit building. Unit 2 on the 2nd/3rd floor features a huge deck with direct access & an exclusive use patio area. Design: Open plan with 2 large bay windows, large open plan kitchen with peninsula, 3 Bedrooms, sitting/study niche, ample storage & private exclusive use basement room. Pets are permitted, subject to assoc. rules
Last Agent to Sell the Property
Berkshire Hathaway HomeServices Robert Paul Properties Listed on: 12/06/2018

Property Details
Home Type
- Condominium
Est. Annual Taxes
- $14,723
Year Built
- Built in 1910
Lot Details
- No Units Above
- Security Fence
- Garden
HOA Fees
- $212 Monthly HOA Fees
Home Design
- Frame Construction
- Shingle Roof
- Rubber Roof
Interior Spaces
- 2,128 Sq Ft Home
- 2-Story Property
- Open Floorplan
- Recessed Lighting
- Decorative Lighting
- Fireplace
- Insulated Windows
- Bay Window
- Insulated Doors
- Utility Room with Study Area
- City Views
- Intercom
Kitchen
- Breakfast Bar
- Stove
- Range with Range Hood
- Microwave
- Dishwasher
- Solid Surface Countertops
- Disposal
Flooring
- Wood
- Concrete
- Ceramic Tile
Bedrooms and Bathrooms
- 3 Bedrooms
- Primary Bedroom on Main
- Custom Closet System
- Dual Closets
- Walk-In Closet
- Dual Vanity Sinks in Primary Bathroom
- Bathtub with Shower
- Separate Shower
Laundry
- Laundry on upper level
- Dryer
- Washer
Parking
- 1 Car Parking Space
- Tandem Parking
- Driveway
- On-Street Parking
- Open Parking
- Off-Street Parking
- Assigned Parking
Eco-Friendly Details
- Energy-Efficient Thermostat
Outdoor Features
- Deck
- Patio
- Rain Gutters
Location
- Property is near public transit
- Property is near schools
Utilities
- Central Air
- 2 Cooling Zones
- 2 Heating Zones
- Heating System Uses Natural Gas
- Hydro-Air Heating System
- Individual Controls for Heating
- 100 Amp Service
- Natural Gas Connected
- Tankless Water Heater
- Gas Water Heater
Listing and Financial Details
- Assessor Parcel Number 752647
Community Details
Overview
- Association fees include sewer, insurance, ground maintenance, snow removal, reserve funds
- 2 Units
- 49 Cedar Street Condominium Community
Amenities
- Medical Services
- Shops
- Laundry Facilities
Recreation
- Jogging Path
- Bike Trail
Pet Policy
- Breed Restrictions
Ownership History
Purchase Details
Home Financials for this Owner
Home Financials are based on the most recent Mortgage that was taken out on this home.Similar Homes in Somerville, MA
Home Values in the Area
Average Home Value in this Area
Purchase History
| Date | Type | Sale Price | Title Company |
|---|---|---|---|
| Condominium Deed | $1,270,000 | -- |
Mortgage History
| Date | Status | Loan Amount | Loan Type |
|---|---|---|---|
| Open | $770,000 | Purchase Money Mortgage |
Property History
| Date | Event | Price | Change | Sq Ft Price |
|---|---|---|---|---|
| 05/06/2019 05/06/19 | Sold | $1,270,000 | -5.9% | $597 / Sq Ft |
| 04/06/2019 04/06/19 | Pending | -- | -- | -- |
| 03/21/2019 03/21/19 | Price Changed | $1,350,000 | -3.6% | $634 / Sq Ft |
| 01/24/2019 01/24/19 | For Sale | $1,400,000 | +10.2% | $658 / Sq Ft |
| 12/14/2018 12/14/18 | Off Market | $1,270,000 | -- | -- |
| 12/06/2018 12/06/18 | For Sale | $1,400,000 | -- | $658 / Sq Ft |
Tax History Compared to Growth
Tax History
| Year | Tax Paid | Tax Assessment Tax Assessment Total Assessment is a certain percentage of the fair market value that is determined by local assessors to be the total taxable value of land and additions on the property. | Land | Improvement |
|---|---|---|---|---|
| 2025 | $14,723 | $1,349,500 | $0 | $1,349,500 |
| 2024 | $13,915 | $1,322,700 | $0 | $1,322,700 |
| 2023 | $13,787 | $1,333,400 | $0 | $1,333,400 |
| 2022 | $13,066 | $1,283,500 | $0 | $1,283,500 |
| 2021 | $12,800 | $1,256,100 | $0 | $1,256,100 |
Agents Affiliated with this Home
-
L
Seller's Agent in 2019
Louise Olson
Berkshire Hathaway HomeServices Robert Paul Properties
(617) 470-5077
7 Total Sales
-

Buyer's Agent in 2019
Charles Cherney
Compass
(617) 733-8937
9 in this area
145 Total Sales
Map
Source: MLS Property Information Network (MLS PIN)
MLS Number: 72430492
APN: SOME M:36 B:A L:63 U:2
- 25 Linden Ave Unit 4
- 19 Conwell St Unit 1
- 115 Elm St
- 32 Burnside Ave Unit 2
- 36 Burnside Ave Unit 3
- 36 Burnside Ave Unit 2
- 263 Highland Ave Unit 1
- 3 Fairlee St
- 32-40 White St
- 10 Silvey Place Unit 3
- 156 Hudson St Unit 156R
- 210 Summer St Unit 1
- 23 Craigie St Unit 2
- 98 Hancock St Unit 2
- 125 Lowell St Unit 302
- 125 Lowell St Unit 303
- 125 Lowell St Unit 4C
- 125 Lowell St Unit 2B
- 125 Lowell St Unit 6A
- 125 Lowell St Unit 5A
