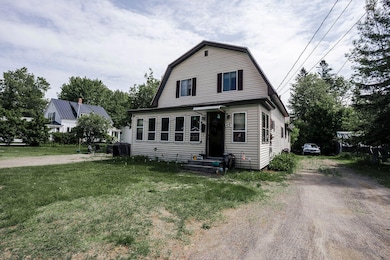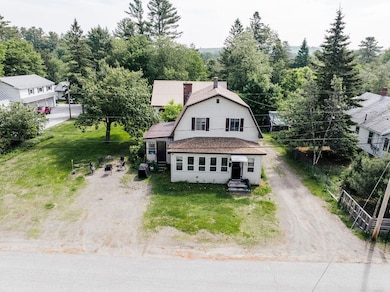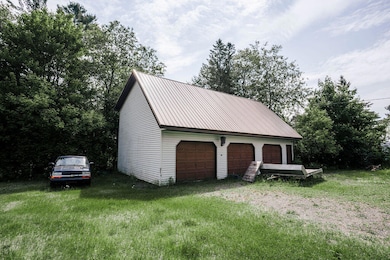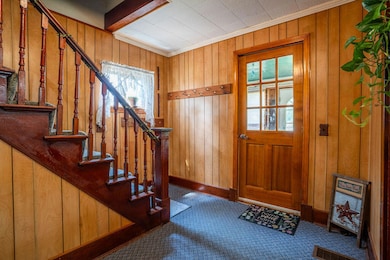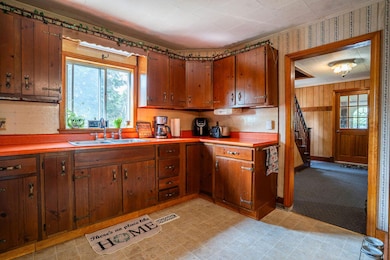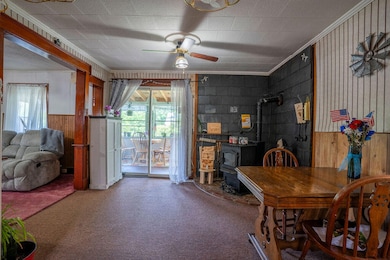49 Center St Brownville, ME 04414
Estimated payment $1,209/month
Highlights
- Main Floor Bedroom
- No HOA
- Cooling Available
- Mud Room
- Double Pane Windows
- Forced Air Heating System
About This Home
Charming 4-Bedroom Home with Spacious 3-Bay Garage with In-Law Apartment Potential. Discover the perfect blend of comfort and practicality in this inviting Gambriel-style home, nestled in the peaceful town of Brownville Junction, Maine. Built in the early1900's, this 4-bedroom, 2-full-bathroom home offers warmth and thoughtful details throughout. Step inside to a welcoming porch/mudroom, ideal for shedding outdoor gear after enjoying your land. The expansive kitchen, perfect for home-cooked meals, flows into a cozy dining area warmed by a pellet stove. The first floor also features a living room designed for relaxation, an attached porch that floods the space with natural light to enjoy, and a convenient laundry area. The spacious primary bedroom, also located on the main floor, serves as a true retreat with a walk-in closet. Upstairs, you'll find three comfortable bedrooms and a full bathroom, offering additional privacy and comfort. Step outside into your backyard, offering endless possibilities for recreation and enjoyment. Enjoy direct access to ATV and snowmobile trails, making this home an ideal base for outdoor enthusiasts. For those needing extra storage or workspace, the large 3-bay garage is perfect with overhead space that presents potential for an in-law apartment. This beautiful home is a true retreat with modern upgrades, rustic charm, and easy access to outdoor adventure. Don't miss the opportunity to make it yours!
Home Details
Home Type
- Single Family
Est. Annual Taxes
- $2,718
Parking
- 3 Car Garage
Home Design
- Shingle Roof
- Metal Roof
Interior Spaces
- 1,630 Sq Ft Home
- Ceiling Fan
- Double Pane Windows
- Mud Room
- Interior and Exterior Basement Entry
Flooring
- Carpet
- Vinyl
Bedrooms and Bathrooms
- 4 Bedrooms
- Main Floor Bedroom
- 2 Full Bathrooms
Utilities
- Cooling Available
- Forced Air Heating System
- High-Efficiency Furnace
Additional Features
- Doors are 32 inches wide or more
- 0.7 Acre Lot
Community Details
- No Home Owners Association
Listing and Financial Details
- Tax Lot 035
- Assessor Parcel Number BRWV-000019-000000-000035
Map
Tax History
| Year | Tax Paid | Tax Assessment Tax Assessment Total Assessment is a certain percentage of the fair market value that is determined by local assessors to be the total taxable value of land and additions on the property. | Land | Improvement |
|---|---|---|---|---|
| 2024 | $2,718 | $148,500 | $15,100 | $133,400 |
| 2023 | $2,580 | $116,200 | $8,400 | $107,800 |
| 2022 | $2,352 | $115,300 | $7,500 | $107,800 |
| 2021 | $2,260 | $103,200 | $6,700 | $96,500 |
| 2020 | $2,202 | $100,100 | $6,700 | $93,400 |
| 2019 | $2,112 | $100,100 | $6,700 | $93,400 |
| 2018 | $1,912 | $100,100 | $6,700 | $93,400 |
| 2017 | $2,192 | $100,100 | $6,700 | $93,400 |
| 2016 | $2,301 | $103,200 | $6,700 | $96,500 |
| 2015 | $2,034 | $105,400 | $6,700 | $98,700 |
| 2014 | $1,992 | $105,400 | $6,700 | $98,700 |
| 2013 | $1,929 | $105,400 | $6,700 | $98,700 |
Property History
| Date | Event | Price | List to Sale | Price per Sq Ft |
|---|---|---|---|---|
| 12/22/2025 12/22/25 | Price Changed | $189,900 | -9.5% | $117 / Sq Ft |
| 10/17/2025 10/17/25 | Price Changed | $209,900 | -2.8% | $129 / Sq Ft |
| 08/30/2025 08/30/25 | Price Changed | $215,900 | -4.4% | $132 / Sq Ft |
| 07/19/2025 07/19/25 | Price Changed | $225,900 | -3.8% | $139 / Sq Ft |
| 06/13/2025 06/13/25 | For Sale | $234,900 | -- | $144 / Sq Ft |
Source: Maine Listings
MLS Number: 1626534
APN: BRWV-000019-000000-000035
- 35 Meulendyk Ave
- 6 Chase Ln
- 18 Front St
- 19 Van Horne Ave
- 12 Fisher Ave
- 122 Davis St
- 247 Church St
- 22 Stickney Hill Rd
- 150 Main Rd
- Map6L9-A34 Russell Rd
- 25 Loon Dr
- 154 Old Brownville Rd
- 10 Witham Island
- 753 Sebec Village Rd
- 728 Sebec Village Rd
- 211 Pleasant River Rd
- Lakeview Road Map 3 Unit 2.1
- 626 Sebec Village Rd Unit D
- Lot9 Bear Brook Subdivision
- L4-M7 Carver Rd

