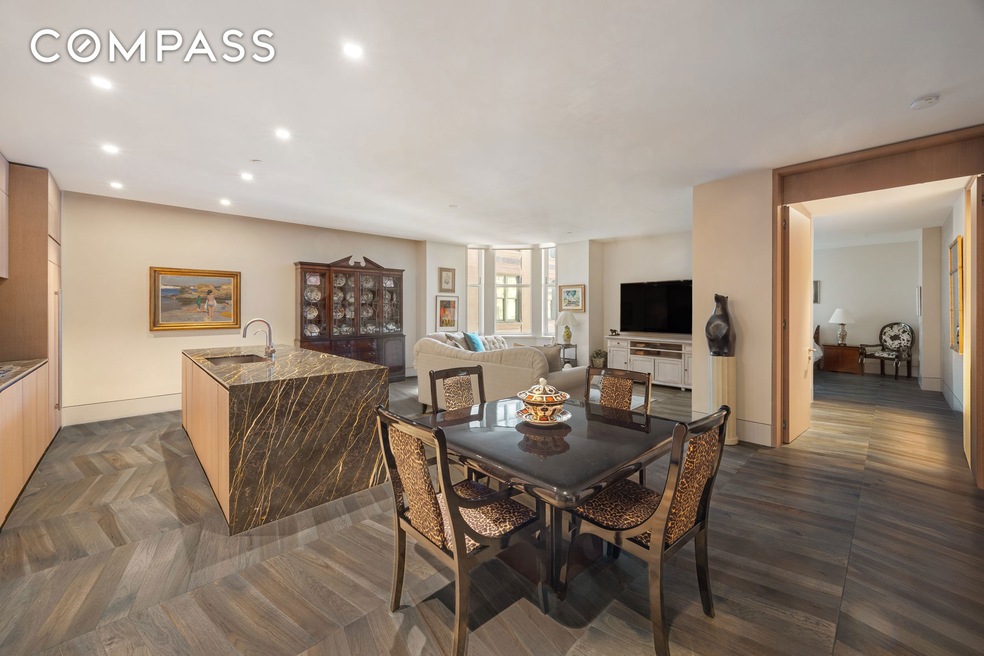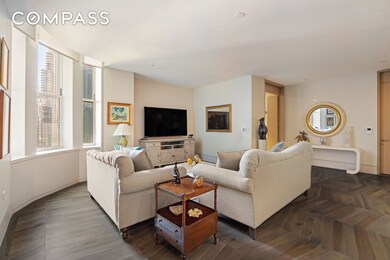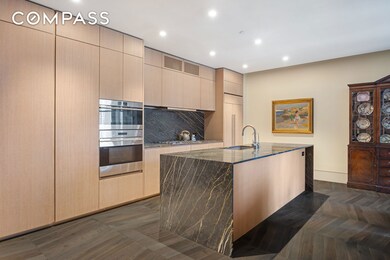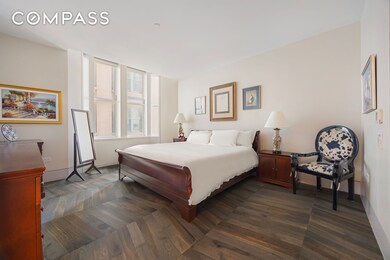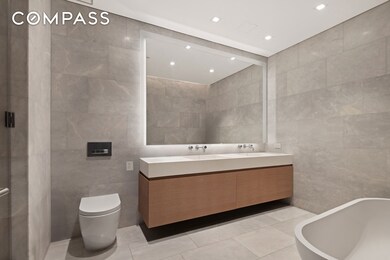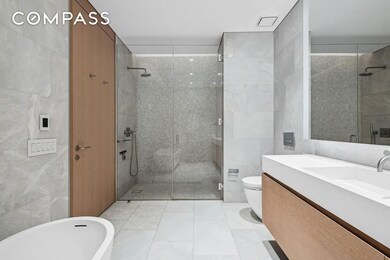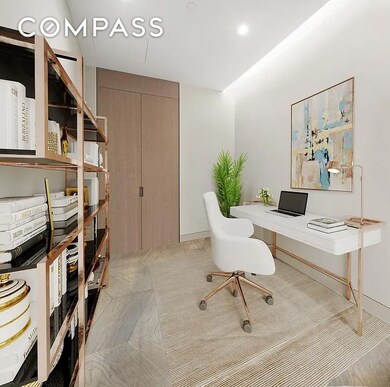49 Chambers St, Unit 14C Floor 14 New York, NY 10007
Civic Center NeighborhoodEstimated payment $15,573/month
Highlights
- Sauna
- 2-minute walk to Chambers Street (J,M,Z Line)
- Deck
- P.S. 397 Spruce Street School Rated A
- City View
- 2-minute walk to African Burial Ground National Monument
About This Home
One-Bedroom + Study/Home Office This approximately 1,300-square-foot residence features a one bedroom plus study/home office and one-and-a-half bathrooms, highlighted by fabulous skyline views from its southern exposure. Original Beaux-Arts architectural details are seamlessly complemented by modern updates and refined finishes. From the formal entry foyer, the home opens into an expansive living and dining area with elevated ceilings, oversized windows that fills the space with natural light, and chevron-patterned hardwood floors. The open-concept kitchen, seamlessly integrated into the main living space, is complete with a waterfall island that seats up to five, and a suite of premium appliances, including a Sub-Zero refrigerator and freezer, Gaggenau five-burner cooktop with vented hood, Wolf dual convection oven with warming drawer, Miele dishwasher, and a wine refrigerator. The primary suite comfortably fits a king-sized bed, additional furnishings, and a dedicated work area. A hall of closets leading into the bedroom provides abundant storage. The en-suite five-fixture bath is finished in Ariel White marble with custom Apaiser stone double vanities, a sculptural soaking tub, spacious walk-in rain shower, radiant heated floors, and Waterworks fixtures. The versatile study functions as a guest room or home office, complete with two custom-fitted closets. The adjacent powder room is finished in tan marble with a floating vanity, custom cabinetry, and backlit mirror. Additional conveniences include a full-sized in-unit washer/dryer. Once home to the Emigrant Industrial Savings Bank, the building has been reimagined into 72 luxury residences. Residents enjoy access to an unparalleled suite of amenities, including a landscaped rooftop with indoor-outdoor garden, dining areas, and views of City Hall Park and the Woolworth Building. The wellness and recreation spaces span the base and rooftop of the building and feature a swimming pool beneath a vaulted ceiling inspired by the original Banker’s Hall, hammam, sauna, steam rooms, spa treatment rooms, yoga studio, fitness center, resident lounge, screening room, game room, and children’s playroom. Bike storage and resident storage are also available. There is a monthly assessment of $1,396.33.
Property Details
Home Type
- Condominium
Est. Annual Taxes
- $23,604
Year Built
- Built in 1910
HOA Fees
- $1,396 Monthly HOA Fees
Home Design
- Entry on the 14th floor
Interior Spaces
- 1,290 Sq Ft Home
- High Ceiling
- Entrance Foyer
- Sauna
- Wood Flooring
Kitchen
- Eat-In Kitchen
- Cooktop
- Freezer
- Dishwasher
Bedrooms and Bathrooms
- 1 Bedroom
- Double Vanity
Laundry
- Laundry in unit
- Dryer
- Washer
Additional Features
- Deck
- South Facing Home
- Central Heating and Cooling System
Listing and Financial Details
- Tax Block 00153
Community Details
Overview
- 99 Units
- High-Rise Condominium
- Tribeca Subdivision
- 15-Story Property
Amenities
- Laundry Facilities
Map
About This Building
Home Values in the Area
Average Home Value in this Area
Tax History
| Year | Tax Paid | Tax Assessment Tax Assessment Total Assessment is a certain percentage of the fair market value that is determined by local assessors to be the total taxable value of land and additions on the property. | Land | Improvement |
|---|---|---|---|---|
| 2025 | $28,274 | $228,896 | $11,797 | $217,099 |
| 2024 | $28,274 | $226,153 | $11,797 | $214,356 |
| 2023 | $28,027 | $228,472 | $11,797 | $216,675 |
| 2022 | $22,888 | $227,461 | $11,797 | $215,664 |
| 2021 | $27,465 | $227,460 | $11,797 | $215,663 |
| 2020 | $26,464 | $239,372 | $11,797 | $227,575 |
| 2019 | $24,979 | $233,989 | $11,797 | $222,192 |
Property History
| Date | Event | Price | List to Sale | Price per Sq Ft | Prior Sale |
|---|---|---|---|---|---|
| 11/03/2025 11/03/25 | For Sale | $2,312,100 | 0.0% | $1,792 / Sq Ft | |
| 11/03/2025 11/03/25 | Off Market | $2,312,100 | -- | -- | |
| 09/22/2025 09/22/25 | For Sale | $2,312,100 | +14.2% | $1,792 / Sq Ft | |
| 06/05/2020 06/05/20 | Sold | $2,025,000 | 0.0% | $1,570 / Sq Ft | View Prior Sale |
| 12/09/2019 12/09/19 | Pending | -- | -- | -- | |
| 10/03/2017 10/03/17 | For Sale | $2,025,000 | -- | $1,570 / Sq Ft |
Purchase History
| Date | Type | Sale Price | Title Company |
|---|---|---|---|
| Deed | $2,025,000 | -- |
Source: Real Estate Board of New York (REBNY)
MLS Number: RLS20050181
APN: 0153-1135
- 49 Chambers St Unit 8F
- 49 Chambers St Unit 5G
- 49 Chambers St Unit PHB
- 49 Chambers St Unit 5D
- 49 Chambers St Unit 11A
- 80 Chambers St Unit 9A
- 80 Chambers St Unit 12C
- 80 Chambers St Unit 10F
- 270 Broadway Unit 18C
- 62 Reade St Unit 4
- 106 Duane St Unit COM
- 71 Reade St Unit 2B
- 88 Chambers St Unit 2
- 16 Warren St Unit PH
- 77 Reade St Unit 2B
- 74 Reade St Unit 1EAST
- 74 Reade St Unit 1E
- 19 Warren St Unit 4W
- 9 Murray St Unit 5SE
- 19 Murray St Unit 4
- 49 Chambers St Unit 9D
- 80 Chambers St Unit 36-H
- 57 Reade St Unit 9A
- 57 Reade St Unit 17V
- 57 Reade St Unit 23F
- 57 Reade St Unit 14V
- 8 Warren St Unit 2W
- 105 Duane St Unit FL40-ID184
- 105 Duane St Unit FL32-ID400
- 105 Duane St Unit FL17-ID231
- 105 Duane St Unit FL32-ID82
- 105 Duane St Unit FL25-ID75
- 105 Duane St Unit FL20-ID185
- 106 Duane St Unit 7
- 106 Duane St Unit 12
- 106 Duane St Unit 18
- 25 Park Row Unit 23N
- 30 Warren St Unit 2A
- 25 Murray St Unit PH10B
- 93 Worth St Unit 319
