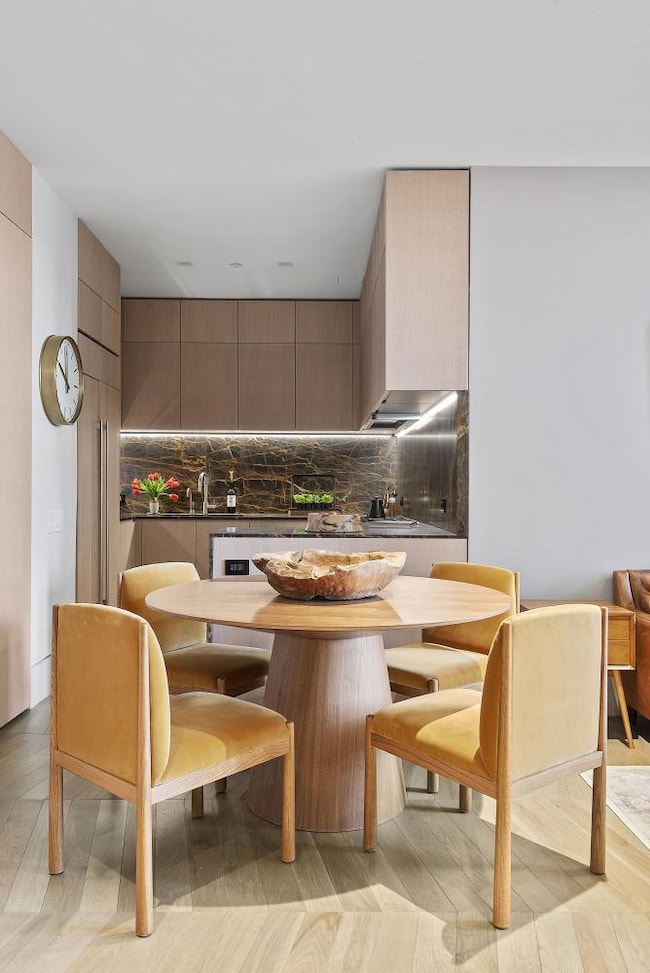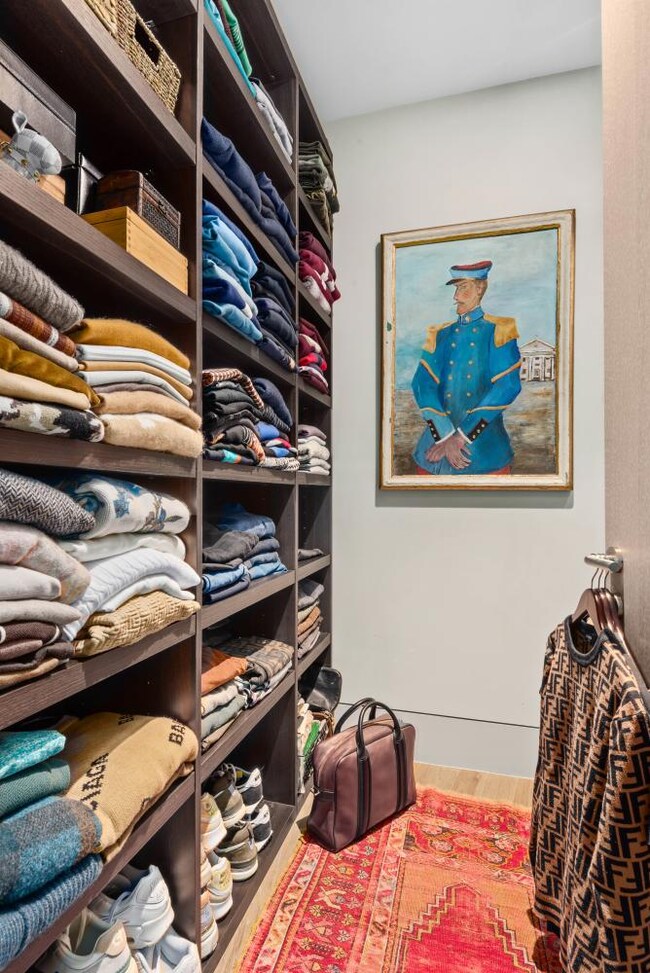49 Chambers St, Unit 8F Floor 8 New York, NY 10007
Civic Center NeighborhoodEstimated payment $10,419/month
Highlights
- Golf Simulator Room
- 2-minute walk to Chambers Street (J,M,Z Line)
- Indoor Pool
- P.S. 397 Spruce Street School Rated A
- Steam Room
- 2-minute walk to African Burial Ground National Monument
About This Home
Experience the perfect balance of historic grandeur and contemporary luxury in this oversized one-bedroom, one-and-a-half-bath residence, offering over 960 square feet of carefully curated design within the distinguished 49 Chambers Street.
Beyond the stately entryway, this home welcomes you with a sense of space and elegance, featuring soaring ceilings, rich chevron-patterned hickory floors, and bespoke finishes throughout. The expansive living and dining area offers a seamless flow for entertaining, bathed in natural light from oversized windows.
The sleek, open kitchen is a chef's dream, showcasing a sculptural honed San Marino marble island, paired with premium appliances, including a Sub-Zero refrigerator, Gaggenau gas cooktop, Wolf convection oven, and Miele dishwasher. A built-in wine fridge completes this culinary haven, designed for effortless hosting.
The serene primary suite impresses with its oversized bay window, custom walk-in closet, and elevated ceilings. The en-suite bath is a retreat unto itself, featuring radiant heated floors, luxurious Ariel White marble surfaces, Apaiser double vanities, and timeless Waterworks fixtures, creating a spa-like sanctuary.
The home's powder room offers an additional touch of sophistication, adorned with Athens Grey marble and custom cabinetry. Additional conveniences include city-quiet windows, motorized solar shades, a full-size washer and dryer.
As a resident of 49 Chambers Street, you'll enjoy world-class amenities, including a landscaped rooftop terrace with sweeping views, an indoor pool, a Turkish hammam, spa facilities, a modern fitness center, screening room, lounge spaces, and a playroom.
Set in the heart of downtown Manhattan, this residence provides a private haven amidst the energy of the city, offering a lifestyle that's both luxurious and understated.
Home also offers deeded storage, city quiet windows and motorized shades.
Open House Schedule
-
Appointment Only Open HouseSunday, November 09, 202510:00 am to 12:00 pm11/9/2025 10:00:00 AM +00:0011/9/2025 12:00:00 PM +00:00Add to Calendar
Property Details
Home Type
- Condominium
Est. Annual Taxes
- $18,579
Year Built
- Built in 1912
HOA Fees
- $981 Monthly HOA Fees
Home Design
- 968 Sq Ft Home
- Entry on the 8th floor
Bedrooms and Bathrooms
- 1 Bedroom
Laundry
- Laundry in unit
- Washer Hookup
Additional Features
- Indoor Pool
- No Cooling
Listing and Financial Details
- Legal Lot and Block 0015 / 00153
Community Details
Overview
- High-Rise Condominium
- 49 Chambers Condos
- Tribeca Subdivision
- 15-Story Property
Amenities
- Rooftop Deck
- Steam Room
- Sauna
- Children's Playroom
Recreation
- Golf Simulator Room
Map
About This Building
Home Values in the Area
Average Home Value in this Area
Tax History
| Year | Tax Paid | Tax Assessment Tax Assessment Total Assessment is a certain percentage of the fair market value that is determined by local assessors to be the total taxable value of land and additions on the property. | Land | Improvement |
|---|---|---|---|---|
| 2025 | $18,579 | $150,407 | $7,752 | $142,655 |
| 2024 | $18,579 | $148,605 | $7,752 | $140,853 |
| 2023 | $18,416 | $150,128 | $7,752 | $142,376 |
| 2022 | $18,287 | $149,465 | $7,752 | $141,713 |
| 2021 | $18,048 | $149,464 | $7,752 | $141,712 |
| 2020 | $17,389 | $157,292 | $7,752 | $149,540 |
| 2019 | $16,414 | $153,754 | $7,752 | $146,002 |
Property History
| Date | Event | Price | List to Sale | Price per Sq Ft | Prior Sale |
|---|---|---|---|---|---|
| 11/06/2025 11/06/25 | For Sale | $1,500,000 | -3.2% | $1,550 / Sq Ft | |
| 03/10/2023 03/10/23 | Sold | $1,550,000 | -2.8% | $1,601 / Sq Ft | View Prior Sale |
| 01/10/2023 01/10/23 | Pending | -- | -- | -- | |
| 11/14/2022 11/14/22 | For Sale | $1,595,000 | +2.9% | $1,648 / Sq Ft | |
| 10/07/2022 10/07/22 | Off Market | $1,550,000 | -- | -- | |
| 09/19/2022 09/19/22 | For Sale | $1,595,000 | -3.3% | $1,648 / Sq Ft | |
| 07/16/2019 07/16/19 | Sold | $1,650,000 | -2.4% | $1,705 / Sq Ft | View Prior Sale |
| 06/16/2019 06/16/19 | Pending | -- | -- | -- | |
| 04/09/2019 04/09/19 | For Sale | $1,690,000 | -- | $1,746 / Sq Ft |
Purchase History
| Date | Type | Sale Price | Title Company |
|---|---|---|---|
| Deed | $1,550,000 | -- | |
| Deed | -- | -- | |
| Deed | $1,650,000 | -- |
Mortgage History
| Date | Status | Loan Amount | Loan Type |
|---|---|---|---|
| Open | $1,240,000 | Purchase Money Mortgage | |
| Previous Owner | $1,402,500 | Purchase Money Mortgage |
Source: Real Estate Board of New York (REBNY)
MLS Number: RLS20058675
APN: 0153-1166
- 49 Chambers St Unit 5G
- 49 Chambers St Unit PHB
- 49 Chambers St Unit 14C
- 49 Chambers St Unit 10B
- 49 Chambers St Unit 5D
- 49 Chambers St Unit 11A
- 57 Reade St Unit 4A
- 80 Chambers St Unit 9A
- 270 Broadway Unit 19B
- 270 Broadway Unit 25B
- 80 Chambers St Unit 12C
- 80 Chambers St Unit 10F
- 270 Broadway Unit 18C
- 62 Reade St Unit 4
- 8 Warren St Unit 3W
- 106 Duane St Unit COM
- 88 Chambers St Unit 2
- 16 Warren St Unit PH
- 16 Warren St Unit 5
- 77 Reade St Unit 2B
- 49 Chambers St Unit 9D
- 80 Chambers St Unit 36-H
- 57 Reade St Unit 23F
- 105 Duane St Unit FL22-ID118
- 105 Duane St Unit FL11-ID245
- 105 Duane St Unit FL32-ID82
- 105 Duane St Unit FL40-ID184
- 105 Duane St Unit FL20-ID280
- 105 Duane St Unit FL32-ID400
- 106 Duane St Unit 7
- 106 Duane St Unit 18
- 106 Duane St Unit 12
- 30 Warren St Unit 2A
- 93 Worth St Unit 903
- 8 Spruce St Unit 35-T
- 8 Spruce St Unit 8-B
- 8 Spruce St Unit 32J
- 93 Worth St Unit 602
- 136 Church St Unit 904
- 30 Park Place Unit 67B







