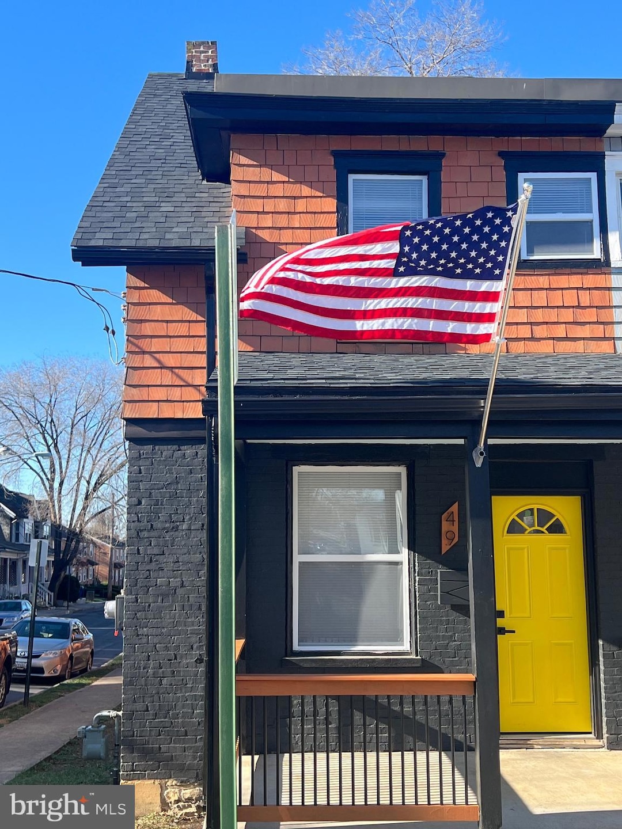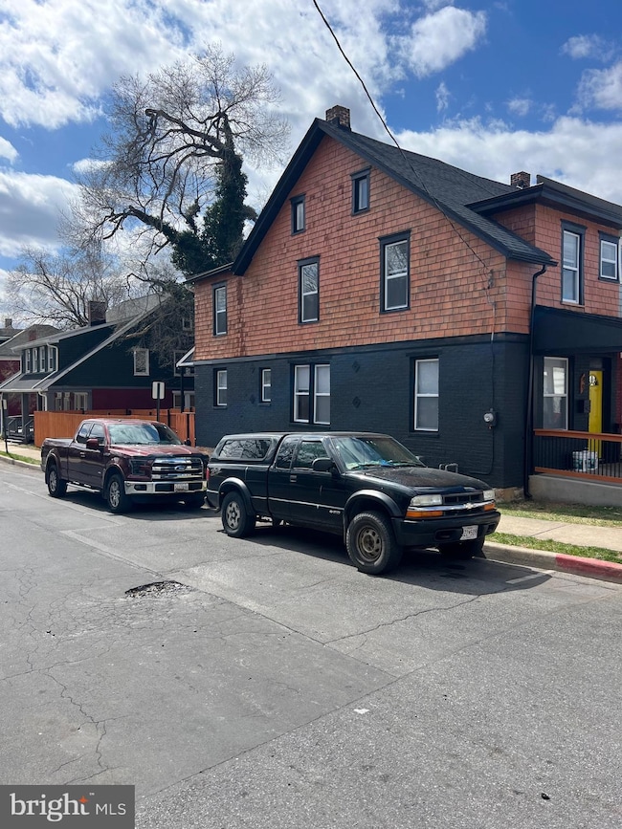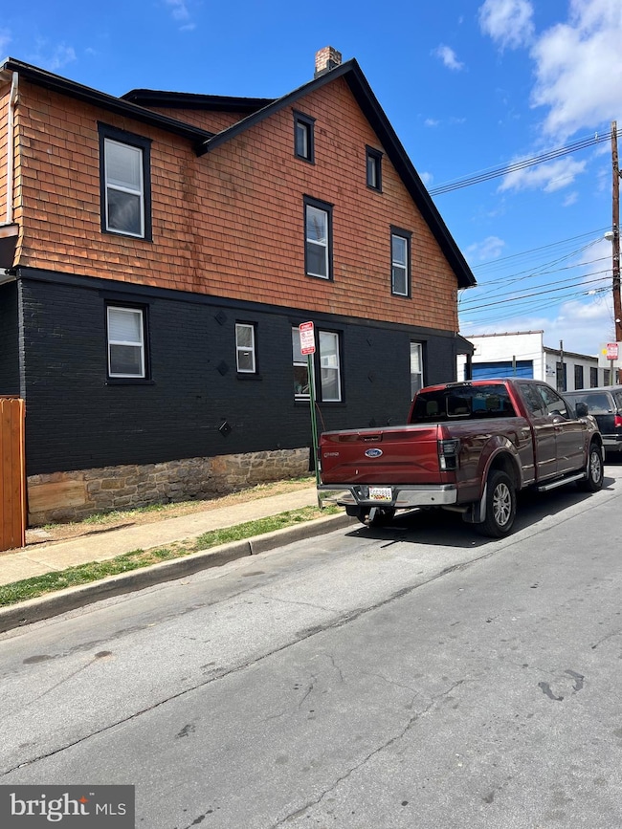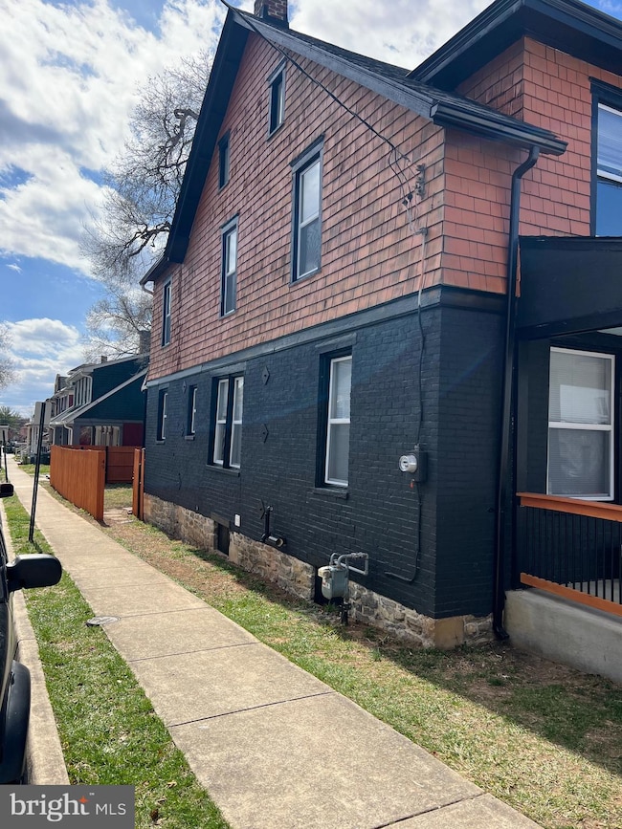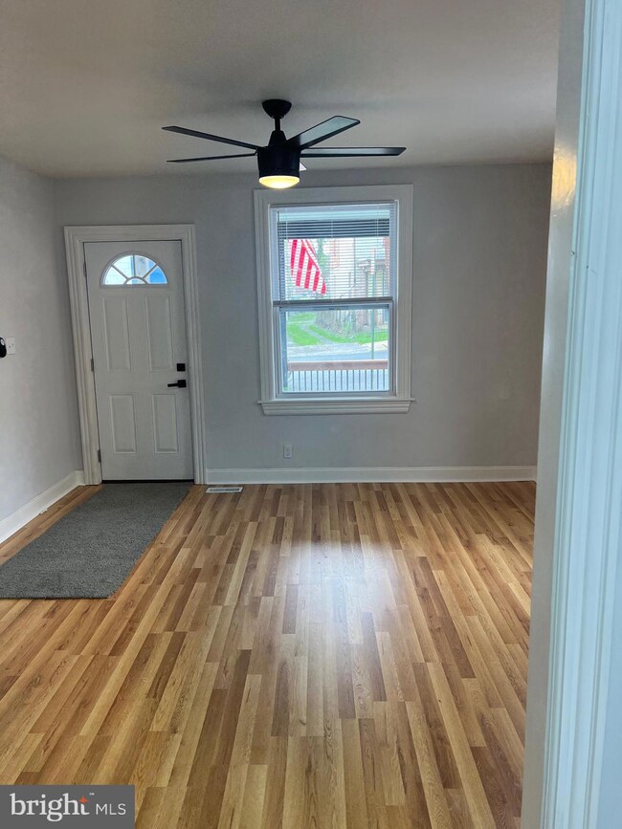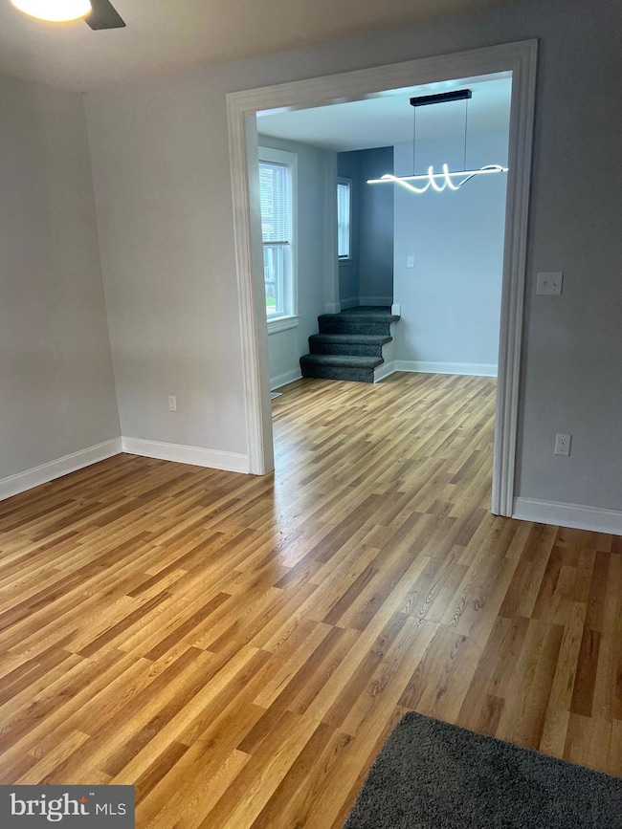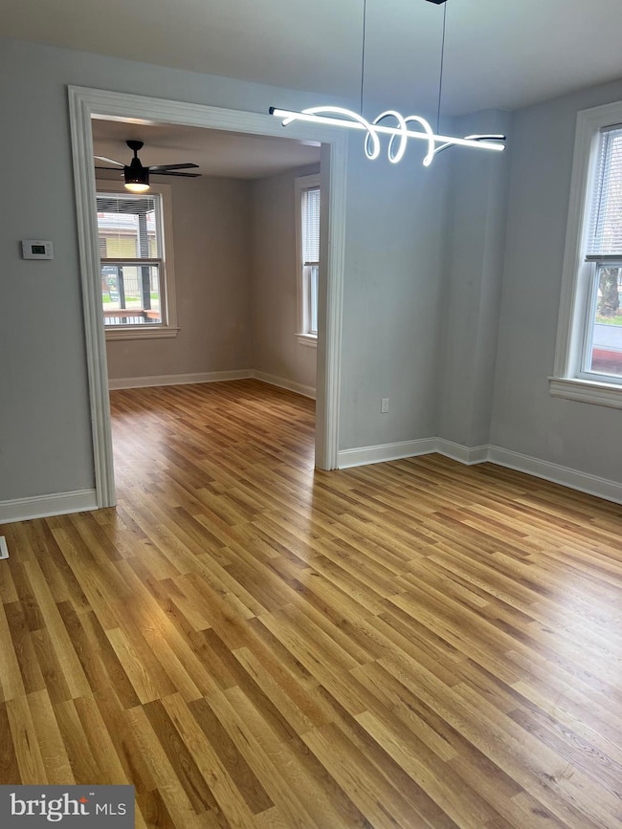49 Charles St Hagerstown, MD 21740
Central NeighborhoodEstimated payment $1,209/month
Highlights
- Colonial Architecture
- Attic
- Living Room
- Ruth Ann Monroe Primary School Rated A-
- No HOA
- 2-minute walk to Wheaton Park
About This Home
A ton of work has gone into this recently renovated home, making it virtually worry free and a move in ready home. Beginning outside the roof was just replaced. The rear fence is new and stained in natural cedar to match the house. A fresh and modern paint scheme completes the outside. There is a large private back yard for the kids to play in. Step inside and the first thing you notice is the new floors throughout. Fresh paint has brought this house into the modern age. All the windows on the first two floors are brand new. The electrical systems in the house have been updated to include all new tamper proof outlets and new switches. All new lighting and ceiling fans have been installed. The kitchen has undergone a complete restoration including all new cabinets, granite countertops, tile floor, tile backsplash and stainless steel appliances. Upstairs all new carpet has been laid down and the bathroom has been completely revamped. Pay special attention to the shower tower with its many massaging jets rainfall and waterfall heads. There is plenty of extra storage in the attic and basement. The furnace and some ductwork has been upgraded and a new A/C unit has been added to give you full central A/C. The hot water heater has been replaced as well. All work was done by licensed professionals with City permits and inspections. If you are looking for a house that you won't have to worry about anything for years, this is the one for you. Contact your agent or the listing agent to find out how you can buy this home with little or no money out of your pocket. Use up to $16,000 in Down payment and closing cost assistance from the City and State programs.
Listing Agent
(304) 279-3193 CD7Ranger@gmail.com Dillard Real Estate License #RBR004178 Listed on: 04/04/2025
Townhouse Details
Home Type
- Townhome
Est. Annual Taxes
- $1,313
Year Built
- Built in 1908
Lot Details
- 1,830 Sq Ft Lot
Parking
- On-Street Parking
Home Design
- Semi-Detached or Twin Home
- Colonial Architecture
- Brick Exterior Construction
- Brick Foundation
- Combination Foundation
- Stone Foundation
- Poured Concrete
Interior Spaces
- Property has 3.5 Levels
- Living Room
- Dining Room
- Attic
Bedrooms and Bathrooms
- 3 Bedrooms
- 1 Full Bathroom
Unfinished Basement
- Exterior Basement Entry
- Dirt Floor
Utilities
- Forced Air Heating and Cooling System
- Natural Gas Water Heater
Community Details
- No Home Owners Association
- Hagerstown Subdivision
Listing and Financial Details
- Tax Lot A
- Assessor Parcel Number 2225031814
Map
Home Values in the Area
Average Home Value in this Area
Tax History
| Year | Tax Paid | Tax Assessment Tax Assessment Total Assessment is a certain percentage of the fair market value that is determined by local assessors to be the total taxable value of land and additions on the property. | Land | Improvement |
|---|---|---|---|---|
| 2025 | $624 | $74,900 | $15,000 | $59,900 |
| 2024 | $624 | $68,467 | $0 | $0 |
| 2023 | $568 | $62,033 | $0 | $0 |
| 2022 | $556 | $55,600 | $15,000 | $40,600 |
| 2021 | $500 | $54,667 | $0 | $0 |
| 2020 | $500 | $53,733 | $0 | $0 |
| 2019 | $796 | $52,800 | $15,000 | $37,800 |
| 2018 | $639 | $52,767 | $0 | $0 |
| 2017 | $481 | $52,733 | $0 | $0 |
| 2016 | -- | $52,700 | $0 | $0 |
| 2015 | -- | $52,700 | $0 | $0 |
| 2014 | $484 | $52,700 | $0 | $0 |
Property History
| Date | Event | Price | List to Sale | Price per Sq Ft | Prior Sale |
|---|---|---|---|---|---|
| 10/05/2025 10/05/25 | Price Changed | $210,000 | -4.5% | $188 / Sq Ft | |
| 05/23/2025 05/23/25 | Price Changed | $220,000 | 0.0% | $196 / Sq Ft | |
| 05/23/2025 05/23/25 | For Sale | $220,000 | +10.6% | $196 / Sq Ft | |
| 04/25/2025 04/25/25 | Pending | -- | -- | -- | |
| 04/04/2025 04/04/25 | For Sale | $199,000 | +148.8% | $178 / Sq Ft | |
| 01/12/2024 01/12/24 | Sold | $80,000 | +33.3% | $71 / Sq Ft | View Prior Sale |
| 01/03/2024 01/03/24 | Pending | -- | -- | -- | |
| 12/30/2023 12/30/23 | For Sale | $60,000 | -- | $54 / Sq Ft |
Purchase History
| Date | Type | Sale Price | Title Company |
|---|---|---|---|
| Deed | $80,000 | Premiere Settlement & Title | |
| Deed | $48,477 | -- |
Mortgage History
| Date | Status | Loan Amount | Loan Type |
|---|---|---|---|
| Previous Owner | $49,700 | No Value Available |
Source: Bright MLS
MLS Number: MDWA2027622
APN: 25-031814
- 39 Charles St
- 646 Pennsylvania Ave
- 645 Pennsylvania Ave
- 128 Clarkson Ave
- 308 Jonathan St
- 711 Oak Hill Ave
- 58 Bethel St
- 704 Oak Hill Ave
- 39 E North Ave
- 312 N Prospect St
- 130 Bethel St
- 41 Fairground Ave
- 18 Belview Ave
- 113 Fairground Ave
- 133 Broadway
- 831 Oak Hill Ave
- 545 N Mulberry St
- 308 N Locust St
- 243 N Locust St
- 409 N Mulberry St
- 432 Jonathan St
- 310 N Potomac St Unit 1FS
- 72 Wayside Ave
- 444 Carrolton Ave
- 511 N Burhans Blvd
- 488 Mcdowell Ave
- 232 234 Jefferson St
- 100 N Potomac St Unit 2B
- 511 Salem Ave Building Unit 511 Salem Ave Unit
- 1013 Potomac Ave Unit 1
- 51 W Washington St
- 92 W Washington St
- 1021 Potomac Ave Unit 1ST FLOOR
- 201 E Franklin St Unit 6
- 616 George St
- 37 S Prospect St Unit 401
- 209 E Washington St
- 633 George St
- 64 W Antietam St Unit . 4
- 138 E Antietam St Unit 105
