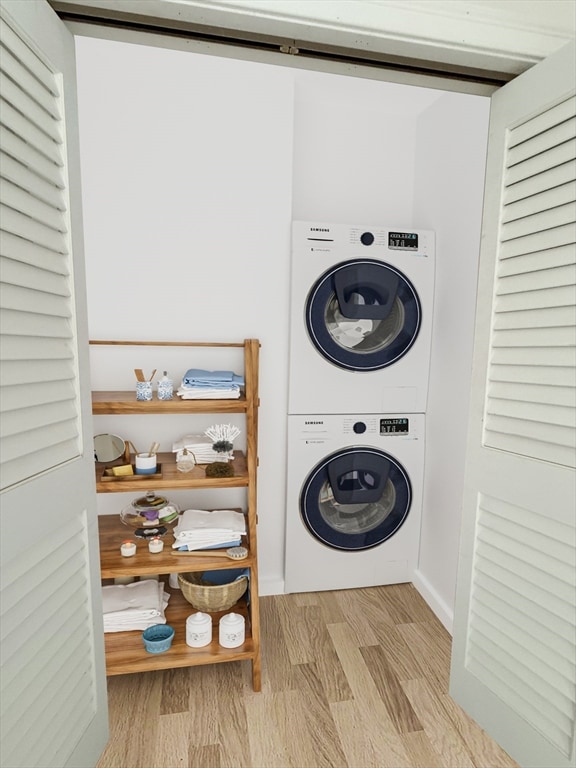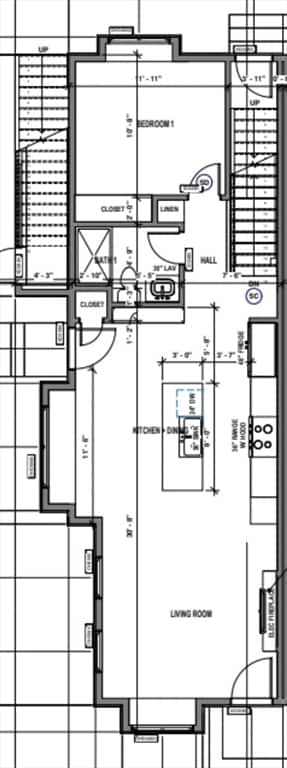49 Chase St Unit 1 Newton Center, MA 02459
Newton Centre NeighborhoodHighlights
- Property is near public transit
- 4-minute walk to Newton Centre Station
- No HOA
- Bowen School Rated A
- Main Floor Primary Bedroom
- Cooling Available
About This Home
Brand New Construction in Newton Centre! Be the first to live in this spacious, airy apartment just one block from the “T” and steps to restaurants, shops, and entertainment. Features an open floor plan with recessed lighting and beautiful wood flooring throughout. The modern kitchen includes stainless steel appliances and ample cabinet space. Primary bedroom on the first floor; lower level offers two additional bedrooms and a full bath—perfect for guests or a home office. Both bathrooms feature large, stylish showers. In-unit washer and dryer, central air, generous storage, and assigned parking for one car. Prime location in the heart of Newton Centre. Available January 1, 2026.
Condo Details
Home Type
- Condominium
Parking
- 1 Car Parking Space
Home Design
- Entry on the 1st floor
Kitchen
- Range
- Microwave
- Freezer
- Dishwasher
- Disposal
Bedrooms and Bathrooms
- 3 Bedrooms
- Primary Bedroom on Main
- 2 Full Bathrooms
Laundry
- Laundry in unit
- Dryer
- Washer
Location
- Property is near public transit
Utilities
- Cooling Available
- Heating Available
Listing and Financial Details
- Security Deposit $4,200
- Property Available on 1/1/26
- Rent includes sewer, trash collection, snow removal, gardener, parking
Community Details
Pet Policy
- Pets Allowed
Additional Features
- No Home Owners Association
- Shops
Map
Source: MLS Property Information Network (MLS PIN)
MLS Number: 73444020
- 9 Ripley St Unit 1
- 154 Langley Rd Unit 1
- 145 Warren St Unit 4
- 20 Bartlett Terrace
- 42 Bow Rd
- 5 Halcyon Rd
- 9 The Ledges Rd
- 20 Hamlet St
- 20 Hamlet St Unit 1
- Lot 3 Chapin Rd
- Lot 2 Chapin Rd
- Lots 2 & 3 Chapin Rd
- 44 Irving St
- 42 Sunhill Ln
- 1004 Centre St
- 625 Boylston St
- 21 Francis St Unit 21A
- 23 Francis St Unit 23-1
- 956 Walnut St Unit 4
- 956 Walnut St Unit 7
- 17-31 Herrick Rd
- 124 Langley Rd Unit 124
- 200 Sumner St
- 200 Sumner St
- 33 Paul St
- 33 Paul St
- 33 Paul St Unit 14
- 201 Langley Rd Unit 201
- 118 Elgin St Unit 1
- 209-211 Langley Rd Unit 209
- 20 Willow St Unit 2
- 55 Norwood Ave Unit 1
- 1120 Centre St Unit 1
- 1094 Centre St
- 108 Lake Ave
- 87 Athelstane Rd Unit 2
- 569 Commonwealth Ave Unit 2
- 338 Langley Rd
- 262 Lake Ave Unit 3
- 25-27 Westbourne Rd Unit 27






