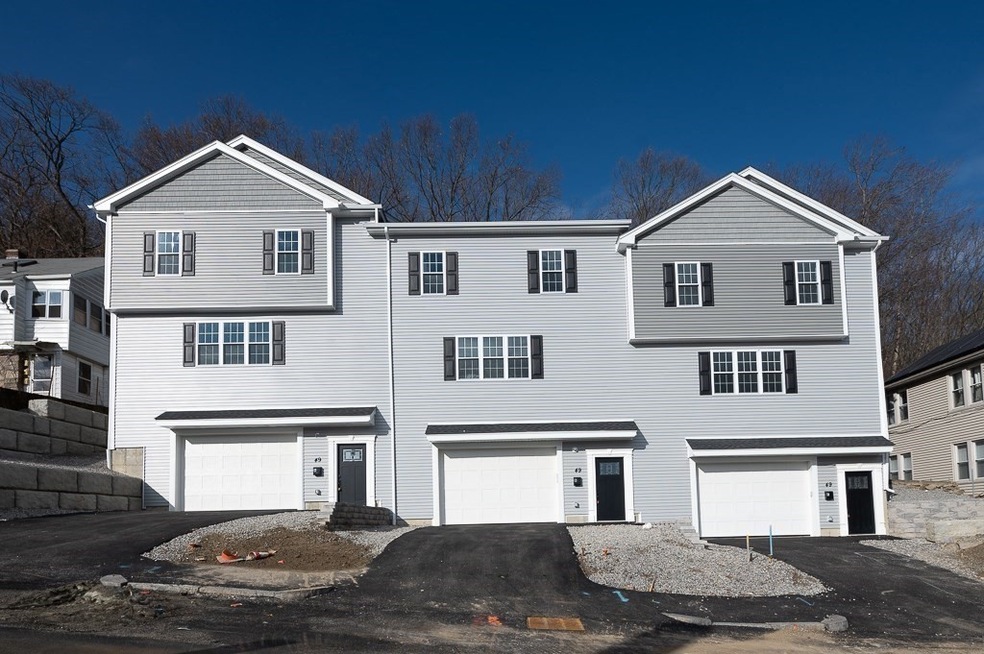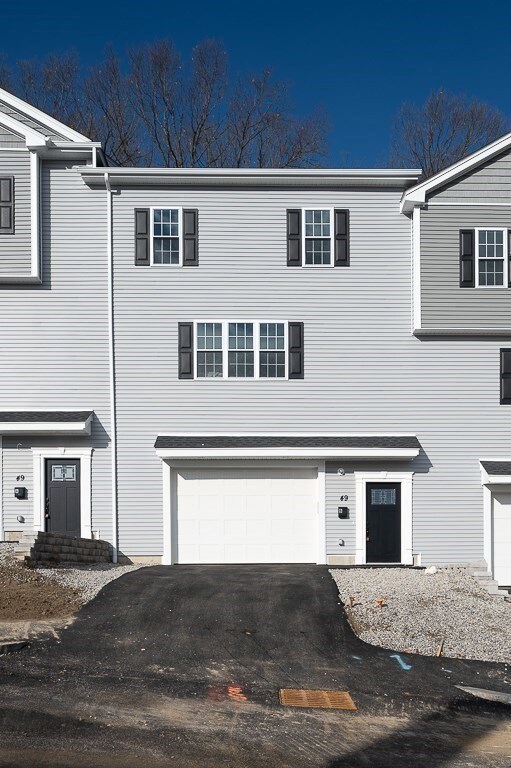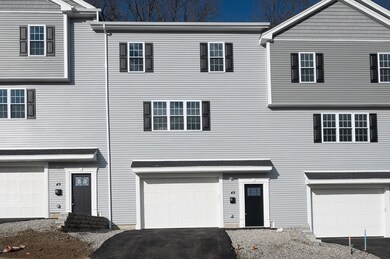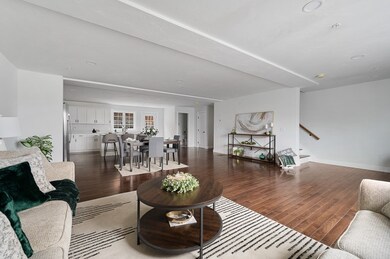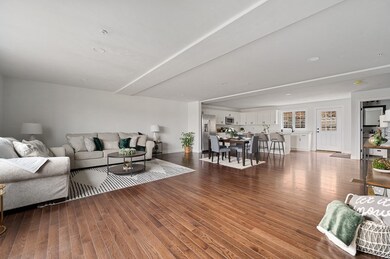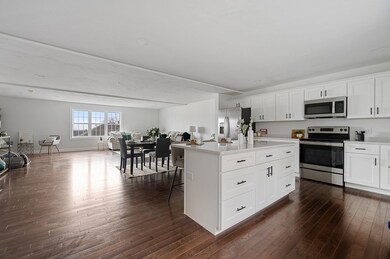
49 Chilmark St Worcester, MA 01604
Shrewsbury Street NeighborhoodHighlights
- Deck
- Wood Flooring
- Stainless Steel Appliances
- Contemporary Architecture
- Solid Surface Countertops
- 2 Car Attached Garage
About This Home
As of May 2023NEW construction! Single family attached /townhome available in Worcester within close proximity to Shrewsbury Street and UMass Medical School. This three bedroom two and a half bath home is fully finished and features everything brand new! Move in ready and with no condo fees! Open concept living and dining room adjacent to the kitchen. Featuring beautiful hardwood floors throughout! The kitchen boasts white cabinets ,granite countertops, stainless steel appliances, large eat at island, as well as back patio access. Upstairs you will find a master bedroom with double closets and a private bath, two additional bedrooms with a second full bath, as well as second floor laundry! Garage underneath with room for 2 cars. Great commuter location minutes from I-290, Union Station, Rt 146 and not far from the Pike! Come see this beautiful home and fall in love!
Last Agent to Sell the Property
Keller Williams Pinnacle Central Listed on: 10/03/2022

Home Details
Home Type
- Single Family
Est. Annual Taxes
- $6,362
Year Built
- Built in 2022
Lot Details
- 5,000 Sq Ft Lot
- Property is zoned R7
Parking
- 2 Car Attached Garage
- Tuck Under Parking
- Driveway
- Open Parking
Home Design
- 1,872 Sq Ft Home
- Contemporary Architecture
- Frame Construction
- Shingle Roof
- Concrete Perimeter Foundation
Kitchen
- Stainless Steel Appliances
- Kitchen Island
- Solid Surface Countertops
Flooring
- Wood
- Ceramic Tile
Bedrooms and Bathrooms
- 3 Bedrooms
- Primary bedroom located on second floor
- Dual Closets
- Bathtub with Shower
Laundry
- Laundry on upper level
Basement
- Interior and Exterior Basement Entry
- Garage Access
Outdoor Features
- Deck
- Patio
Utilities
- Forced Air Heating and Cooling System
- Heating System Uses Natural Gas
- Tankless Water Heater
- Gas Water Heater
Listing and Financial Details
- Assessor Parcel Number 1778321
Ownership History
Purchase Details
Purchase Details
Home Financials for this Owner
Home Financials are based on the most recent Mortgage that was taken out on this home.Similar Homes in Worcester, MA
Home Values in the Area
Average Home Value in this Area
Purchase History
| Date | Type | Sale Price | Title Company |
|---|---|---|---|
| Deed | $24,000 | -- | |
| Deed | $24,000 | -- | |
| Deed | $59,000 | -- | |
| Deed | $59,000 | -- |
Mortgage History
| Date | Status | Loan Amount | Loan Type |
|---|---|---|---|
| Open | $768,750 | New Conventional | |
| Closed | $768,750 | New Conventional | |
| Previous Owner | $33,801 | No Value Available | |
| Previous Owner | $175,000 | No Value Available | |
| Previous Owner | $130,000 | No Value Available | |
| Previous Owner | $107,000 | No Value Available | |
| Previous Owner | $58,793 | Purchase Money Mortgage |
Property History
| Date | Event | Price | Change | Sq Ft Price |
|---|---|---|---|---|
| 05/02/2023 05/02/23 | Sold | $500,000 | +2.0% | $267 / Sq Ft |
| 05/02/2023 05/02/23 | Sold | $490,000 | -2.0% | $262 / Sq Ft |
| 02/15/2023 02/15/23 | Pending | -- | -- | -- |
| 02/15/2023 02/15/23 | Pending | -- | -- | -- |
| 01/26/2023 01/26/23 | For Sale | $499,900 | +2.0% | $267 / Sq Ft |
| 01/26/2023 01/26/23 | Price Changed | $489,900 | -2.0% | $262 / Sq Ft |
| 01/05/2023 01/05/23 | For Sale | $499,900 | +2.0% | $267 / Sq Ft |
| 01/03/2023 01/03/23 | Off Market | $490,000 | -- | -- |
| 10/03/2022 10/03/22 | For Sale | $499,900 | +244.8% | $267 / Sq Ft |
| 02/18/2022 02/18/22 | Sold | $145,000 | -3.3% | -- |
| 04/01/2021 04/01/21 | Pending | -- | -- | -- |
| 03/14/2021 03/14/21 | For Sale | $149,900 | -- | -- |
Tax History Compared to Growth
Tax History
| Year | Tax Paid | Tax Assessment Tax Assessment Total Assessment is a certain percentage of the fair market value that is determined by local assessors to be the total taxable value of land and additions on the property. | Land | Improvement |
|---|---|---|---|---|
| 2025 | $6,362 | $482,300 | $68,800 | $413,500 |
| 2024 | $14,086 | $1,024,400 | $98,500 | $925,900 |
| 2023 | $4,613 | $321,700 | $85,700 | $236,000 |
| 2022 | $1,043 | $68,600 | $68,600 | $0 |
| 2021 | $894 | $54,900 | $54,900 | $0 |
| 2020 | $927 | $54,500 | $54,500 | $0 |
| 2019 | $857 | $47,600 | $47,600 | $0 |
| 2018 | $900 | $47,600 | $47,600 | $0 |
| 2017 | $915 | $47,600 | $47,600 | $0 |
| 2016 | $701 | $34,000 | $34,000 | $0 |
| 2015 | $682 | $34,000 | $34,000 | $0 |
| 2014 | $664 | $34,000 | $34,000 | $0 |
Agents Affiliated with this Home
-
T
Seller's Agent in 2023
The Riel Estate Team
Keller Williams Pinnacle Central
(508) 213-1285
6 in this area
523 Total Sales
-

Seller Co-Listing Agent in 2023
Nathan Riel
Keller Williams Pinnacle Central
(508) 754-3020
2 in this area
174 Total Sales
-

Seller's Agent in 2022
Corrie Ann Carbone-Patricelli
Lamacchia Realty, Inc.
(774) 696-6662
1 in this area
89 Total Sales
-

Buyer's Agent in 2022
Otis Tat
Excelsior Realty
(508) 736-2735
1 in this area
126 Total Sales
Map
Source: MLS Property Information Network (MLS PIN)
MLS Number: 73043868
APN: WORC-000016-000019-000002
